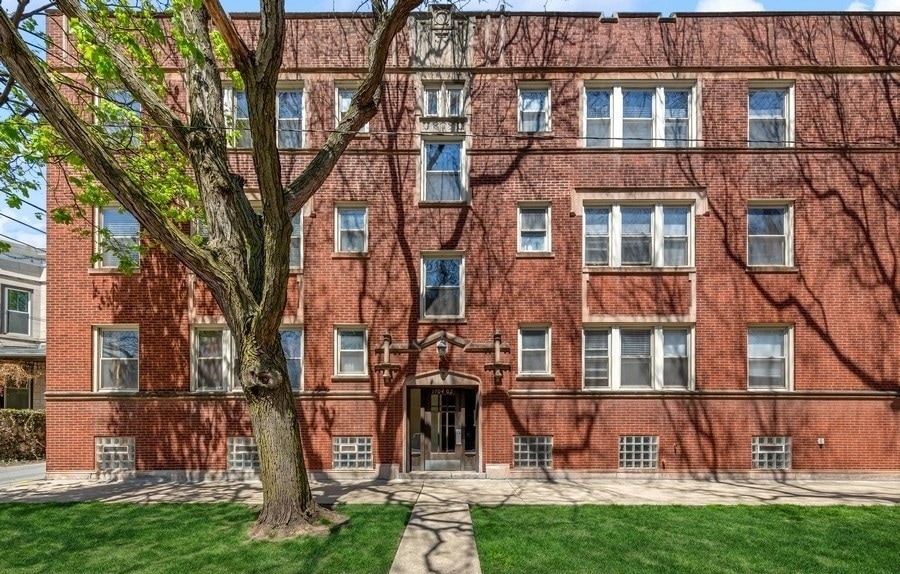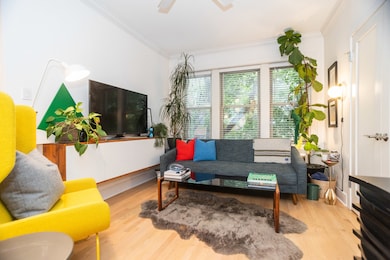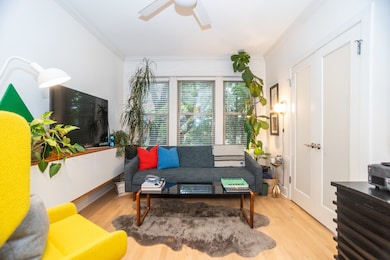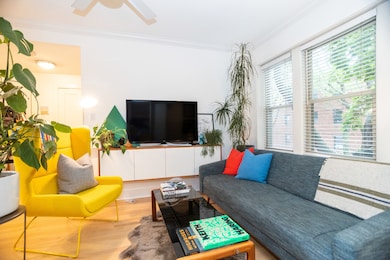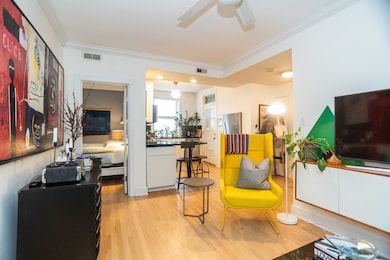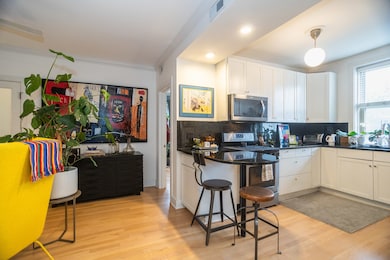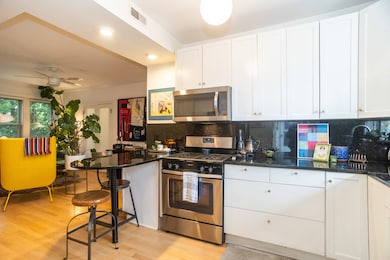1704 W Catalpa Ave Unit 2W Chicago, IL 60640
Andersonville NeighborhoodEstimated payment $1,938/month
Highlights
- Open Floorplan
- Corner Lot
- Stainless Steel Appliances
- Wood Flooring
- Granite Countertops
- 4-minute walk to Mellin Park
About This Home
ANDERSONVILLE! Walk to everything from this quiet, tree-lined street just 2 blocks from Clark Street shops & restaurants. This 2 bedroom condo has an open floor plan with a NEWLY insulated ceiling. There is fantastic natural light from south, west & north exposures & beautiful treetop views from every window! The 2nd room is off the living room & makes an excellent 2nd bedroom, office, den or dining room. Beautiful NEW hardwood flooring, central air, granite counters & stainless appliances, in unit W/D as well as a very large private storage space. All this in a well run, pet-friendly building at a fantastic location close to the Redline "EL" & the Ravenswood/Lawrence Metra stop. Street parking is very accomodating and potential rental options nearby. Note that the property taxes do not reflect a homeowner's exemption. No smoking building. Come take a look!
Property Details
Home Type
- Condominium
Est. Annual Taxes
- $3,587
HOA Fees
- $187 Monthly HOA Fees
Home Design
- Entry on the 2nd floor
- Brick Exterior Construction
Interior Spaces
- 661 Sq Ft Home
- 3-Story Property
- Open Floorplan
- Window Screens
- Entrance Foyer
- Family Room
- Living Room
- Dining Room
- Wood Flooring
- Laundry Room
Kitchen
- Range
- Microwave
- Dishwasher
- Stainless Steel Appliances
- Granite Countertops
Bedrooms and Bathrooms
- 2 Bedrooms
- 2 Potential Bedrooms
- Walk-In Closet
- 1 Full Bathroom
- Soaking Tub
Schools
- Peirce Elementary School Intl St
- Senn High School
Utilities
- Forced Air Heating and Cooling System
- Lake Michigan Water
Community Details
Overview
- Association fees include water, insurance, exterior maintenance, scavenger
- 9 Units
- Association Phone (773) 000-0000
- Andersonville Subdivision
- Property managed by Self-Managed
Amenities
- Coin Laundry
- Community Storage Space
Recreation
- Bike Trail
Pet Policy
- Dogs and Cats Allowed
Map
Home Values in the Area
Average Home Value in this Area
Tax History
| Year | Tax Paid | Tax Assessment Tax Assessment Total Assessment is a certain percentage of the fair market value that is determined by local assessors to be the total taxable value of land and additions on the property. | Land | Improvement |
|---|---|---|---|---|
| 2024 | $3,587 | $20,504 | $3,304 | $17,200 |
| 2023 | $3,496 | $17,000 | $2,656 | $14,344 |
| 2022 | $3,496 | $17,000 | $2,656 | $14,344 |
| 2021 | $3,418 | $16,999 | $2,656 | $14,343 |
| 2020 | $2,454 | $11,014 | $1,527 | $9,487 |
| 2019 | $2,449 | $12,187 | $1,527 | $10,660 |
| 2018 | $2,666 | $13,494 | $1,527 | $11,967 |
| 2017 | $2,815 | $13,076 | $1,328 | $11,748 |
| 2016 | $2,759 | $13,775 | $1,328 | $12,447 |
| 2015 | $3,038 | $16,580 | $1,328 | $15,252 |
| 2014 | $1,771 | $9,546 | $996 | $8,550 |
| 2013 | $1,736 | $9,546 | $996 | $8,550 |
Property History
| Date | Event | Price | List to Sale | Price per Sq Ft |
|---|---|---|---|---|
| 11/14/2025 11/14/25 | Pending | -- | -- | -- |
| 11/05/2025 11/05/25 | For Sale | $275,000 | -- | $416 / Sq Ft |
Purchase History
| Date | Type | Sale Price | Title Company |
|---|---|---|---|
| Warranty Deed | $210,000 | Chicago Title | |
| Quit Claim Deed | -- | Chicago Title Insurance Co |
Mortgage History
| Date | Status | Loan Amount | Loan Type |
|---|---|---|---|
| Previous Owner | $157,500 | New Conventional |
Source: Midwest Real Estate Data (MRED)
MLS Number: 12511462
APN: 14-07-204-042-1005
- 1621 W Rascher Ave Unit G
- 1633 W Balmoral Ave
- 5607 N Clark St Unit 2
- 1462 W Balmoral Ave Unit 2
- 5235 N Ravenswood Ave Unit 3
- 5748 N Hermitage Ave Unit 206
- 5748 N Hermitage Ave Unit 102
- 1767 W Rosehill Dr Unit 304
- 1527 W Edgewater Ave
- 1443 W Summerdale Ave
- 1910 W Farragut Ave
- 1719 W Foster Ave
- 1824 W Foster Ave Unit 302
- 5148 N Ashland Ave Unit 1
- 5306 N Glenwood Ave Unit 2A
- 1443 W Victoria St Unit 3E
- 1471 W Foster Ave Unit 1
- 1548 W Ardmore Ave Unit 3B
- 1548 W Ardmore Ave Unit 3F
- 1548 W Ardmore Ave Unit 4C
