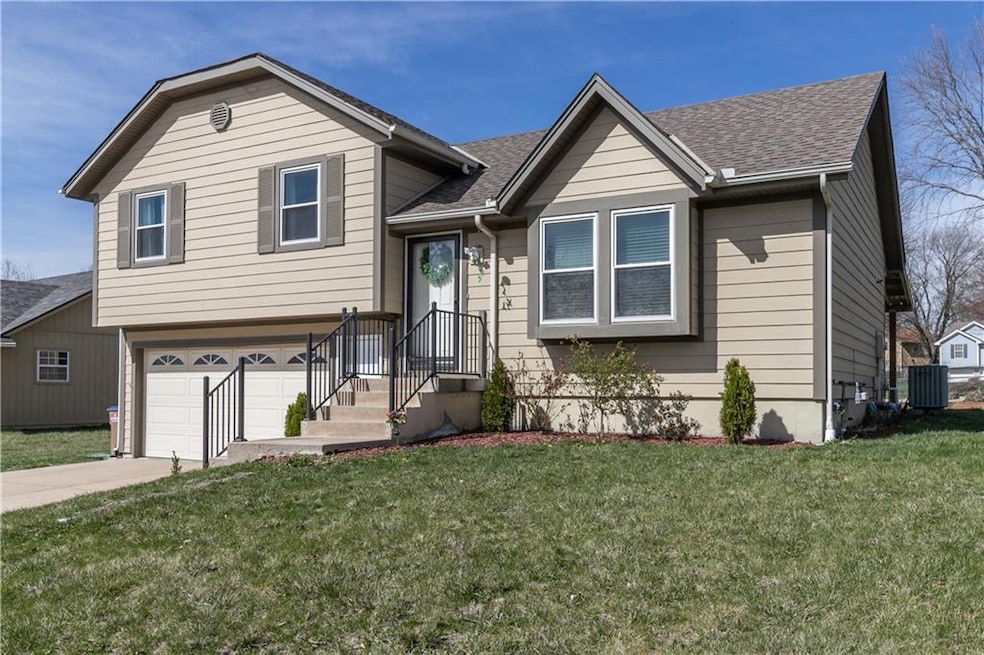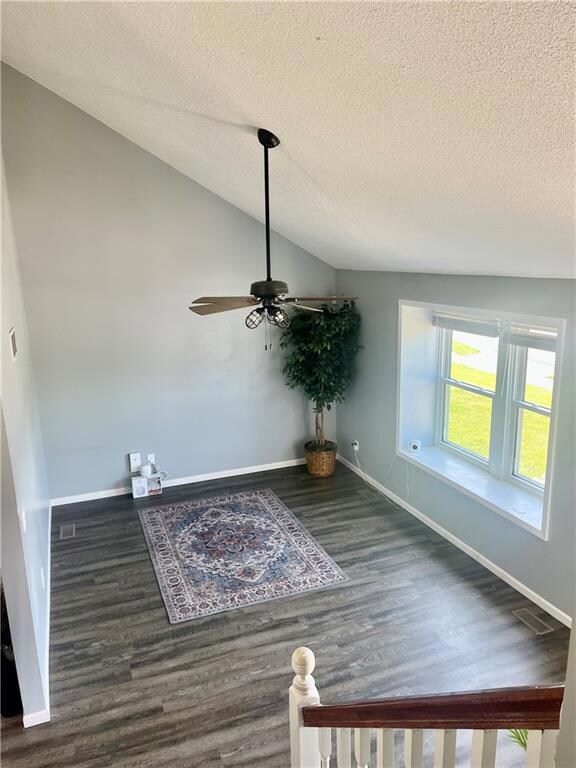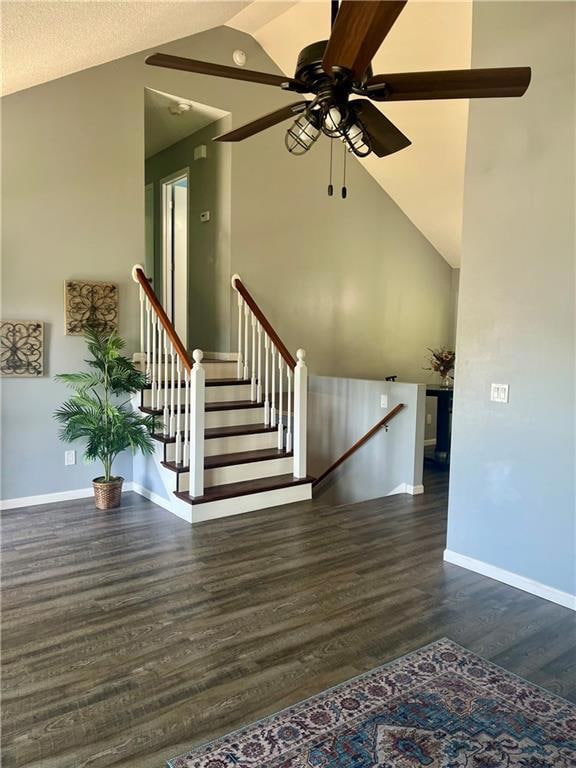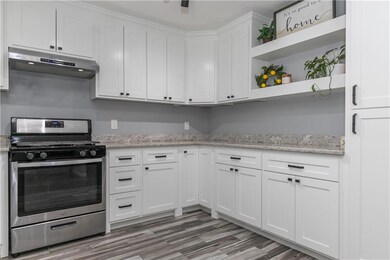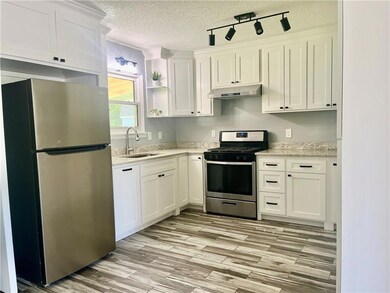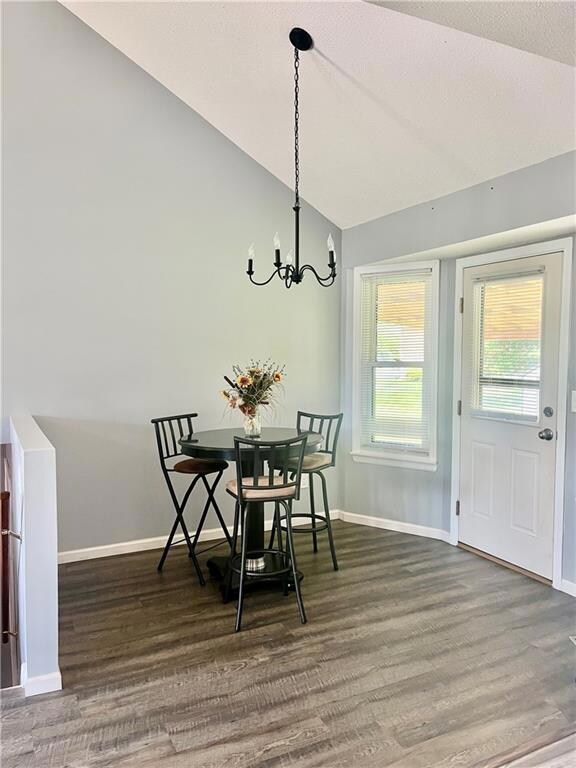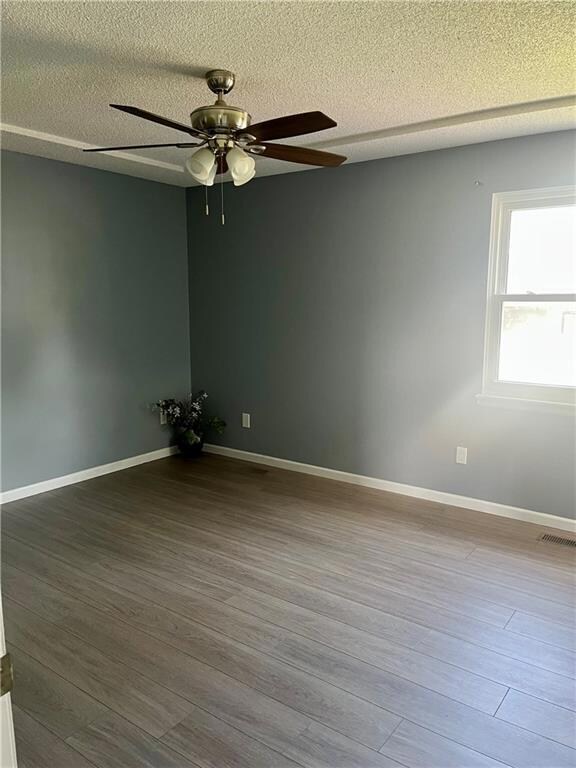
1704 W Pelham Path Raymore, MO 64083
Highlights
- Traditional Architecture
- No HOA
- 2 Car Attached Garage
- Wood Flooring
- Country Kitchen
- Living Room
About This Home
As of July 2025ANOTHER HUGE PRICE DROP!!!!! Market has spoken & said we were overpriced for the neighborhood! We've listened! We regularly get positive feedback.. just not enough people coming through to match the right buyer!
Take the time to see this property!
Super clean & move-in ready! Beautifully updated 3 bed (5 bedroom with the addtl 2 non-conforming), 2 full bath side by side split level home offering PLENTY of space and modern touches throughout! Step inside to new flooring, an updated kitchen and bathrooms, and a thoughtful layout that makes this home both stylish and functional.
The finished basement area hosts the two additional nonconforming bedrooms, perfect for extra space, a home office, or a hobby room. There's also a stubbed-in area to add a third full bathroom, ready for your finishing touch!
The laundry room is conveniently located on a mezzanine level making chores a breeze.
Step outside to enjoy the covered patio, complete with a built-in roof and awning-ideal for relaxing or entertaining in any weather. The garage features a painted epoxy floor and a newly added entrance providing easy access to the finished basement.
Situated in a quiet, friendly neighborhood with no HOA fees, this home offers comfort, flexibility, and modern updates throughout. Don't miss out-schedule your showing today!
Last Agent to Sell the Property
ReeceNichols- Leawood Town Center Brokerage Phone: 913-963-8241 License #2019014525 Listed on: 03/12/2025

Co-Listed By
ReeceNichols- Leawood Town Center Brokerage Phone: 913-963-8241 License #2022037661
Home Details
Home Type
- Single Family
Est. Annual Taxes
- $1,977
Year Built
- Built in 1993
Lot Details
- 8,799 Sq Ft Lot
- Lot Dimensions are 80x110x80x110
Parking
- 2 Car Attached Garage
- Inside Entrance
- Front Facing Garage
Home Design
- Traditional Architecture
- Split Level Home
- Frame Construction
- Composition Roof
- Wood Siding
Interior Spaces
- Living Room
- Dining Room
- Wood Flooring
- Country Kitchen
Bedrooms and Bathrooms
- 3 Bedrooms
- 2 Full Bathrooms
Laundry
- Laundry Room
- Laundry on lower level
Finished Basement
- Partial Basement
- Sump Pump
Location
- City Lot
Schools
- Raymore-Peculiar High School
Utilities
- Forced Air Heating and Cooling System
- Heating System Uses Natural Gas
Community Details
- No Home Owners Association
- Foxhaven Subdivision
Listing and Financial Details
- Assessor Parcel Number 2323151
- $0 special tax assessment
Ownership History
Purchase Details
Home Financials for this Owner
Home Financials are based on the most recent Mortgage that was taken out on this home.Purchase Details
Home Financials for this Owner
Home Financials are based on the most recent Mortgage that was taken out on this home.Purchase Details
Home Financials for this Owner
Home Financials are based on the most recent Mortgage that was taken out on this home.Similar Homes in Raymore, MO
Home Values in the Area
Average Home Value in this Area
Purchase History
| Date | Type | Sale Price | Title Company |
|---|---|---|---|
| Warranty Deed | -- | None Listed On Document | |
| Warranty Deed | -- | None Listed On Document | |
| Warranty Deed | -- | Kansas City Title | |
| Special Warranty Deed | -- | None Available |
Mortgage History
| Date | Status | Loan Amount | Loan Type |
|---|---|---|---|
| Previous Owner | $117,544 | VA | |
| Previous Owner | $122,450 | VA |
Property History
| Date | Event | Price | Change | Sq Ft Price |
|---|---|---|---|---|
| 07/11/2025 07/11/25 | Sold | -- | -- | -- |
| 06/12/2025 06/12/25 | Pending | -- | -- | -- |
| 06/09/2025 06/09/25 | Price Changed | $315,000 | -6.0% | $215 / Sq Ft |
| 05/09/2025 05/09/25 | Price Changed | $335,000 | -4.0% | $229 / Sq Ft |
| 03/29/2025 03/29/25 | Price Changed | $349,000 | -1.7% | $238 / Sq Ft |
| 03/27/2025 03/27/25 | For Sale | $355,000 | +42.6% | $242 / Sq Ft |
| 11/17/2023 11/17/23 | Sold | -- | -- | -- |
| 10/12/2023 10/12/23 | For Sale | $249,000 | -- | $234 / Sq Ft |
Tax History Compared to Growth
Tax History
| Year | Tax Paid | Tax Assessment Tax Assessment Total Assessment is a certain percentage of the fair market value that is determined by local assessors to be the total taxable value of land and additions on the property. | Land | Improvement |
|---|---|---|---|---|
| 2024 | $1,977 | $24,290 | $5,070 | $19,220 |
| 2023 | $1,736 | $24,290 | $5,070 | $19,220 |
| 2022 | $1,736 | $21,220 | $5,070 | $16,150 |
| 2021 | $1,736 | $21,220 | $5,070 | $16,150 |
| 2020 | $1,706 | $20,480 | $5,070 | $15,410 |
| 2019 | $1,647 | $20,480 | $5,070 | $15,410 |
| 2018 | $1,513 | $18,170 | $4,260 | $13,910 |
| 2017 | $1,399 | $18,170 | $4,260 | $13,910 |
| 2016 | $1,399 | $17,440 | $4,260 | $13,180 |
| 2015 | $1,400 | $17,440 | $4,260 | $13,180 |
| 2014 | $1,401 | $17,440 | $4,260 | $13,180 |
| 2013 | -- | $17,440 | $4,260 | $13,180 |
Agents Affiliated with this Home
-
Jen Cline

Seller's Agent in 2025
Jen Cline
ReeceNichols- Leawood Town Center
(913) 963-8241
7 in this area
101 Total Sales
-
Tammy Pihl
T
Seller Co-Listing Agent in 2025
Tammy Pihl
ReeceNichols- Leawood Town Center
(913) 345-0700
1 in this area
4 Total Sales
-
John Waltmon
J
Buyer's Agent in 2025
John Waltmon
Main Street Renewal, LLC
(913) 444-6632
3 in this area
10 Total Sales
-
Kenya Lewis
K
Seller's Agent in 2023
Kenya Lewis
ReeceNichols - Eastland
(816) 229-6391
2 in this area
29 Total Sales
-
Rodrigo Pulido
R
Buyer's Agent in 2023
Rodrigo Pulido
Chartwell Realty LLC
(816) 500-2696
2 in this area
78 Total Sales
Map
Source: Heartland MLS
MLS Number: 2536037
APN: 2323151
- 104 N Darrowby Dr
- 0 Scott Dr
- 215 Scott Dr
- 209 S Pelham Path
- 1609 Johnston Dr
- 501 N Stone Blvd
- 1704 W Long Blvd
- 335 Meadowlark Dr
- 312 Woodview Dr
- 314 Woodview Dr
- 400 Meadowlark Dr
- 404 Woodview Dr
- 402 Woodview Dr
- 316 Woodview Dr
- 338 Meadowlark Dr
- 336 Meadowlark Dr
- 1323 W Johns Blvd
- 1134 SE Ranchland St
- 409 Woodview Dr
- 411 Woodview Dr
