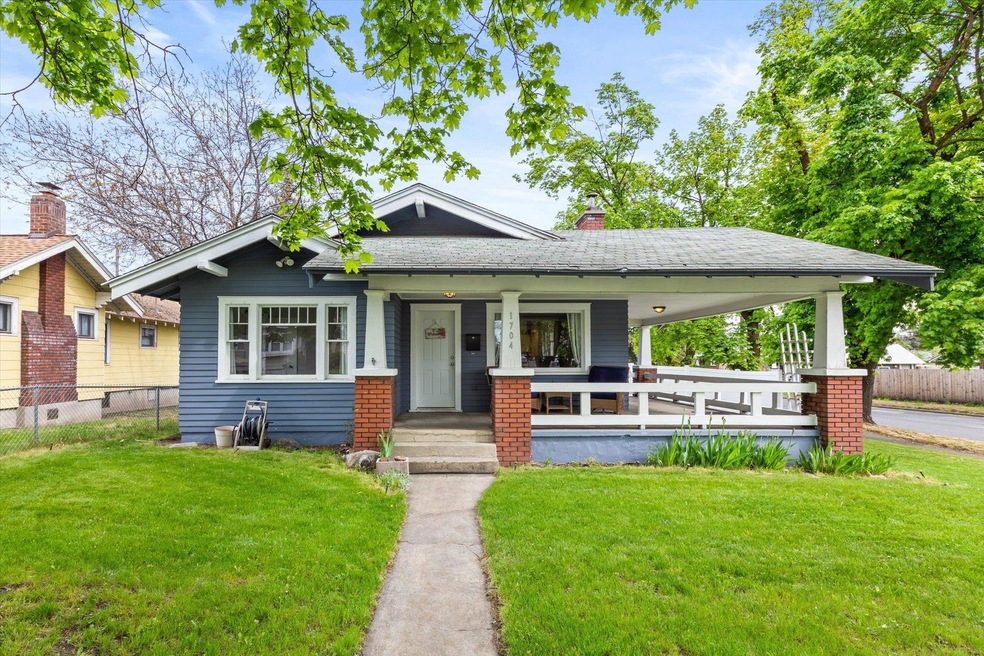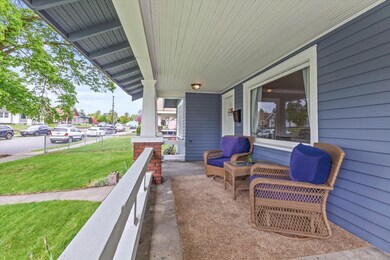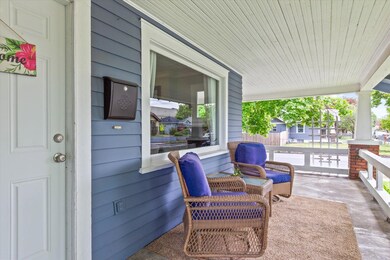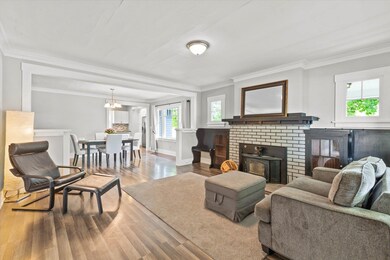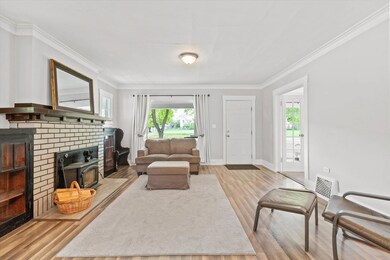
1704 W York Ave Spokane, WA 99205
Emerson Garfield NeighborhoodHighlights
- Separate Formal Living Room
- Great Room
- Formal Dining Room
- North Central High School Rated A-
- Solid Surface Countertops
- 1 Car Detached Garage
About This Home
As of August 2022Old world charm meets modern updates. This gorgeous northside bungalow has all you want and more. The first thing you see is the amazing wrap around covered porch. Updates to electrical, plumbing, newer high efficiency HVAC, central AC & water heater. Step inside to a light, bright and stylish home. Large living room with fireplace for cozy days ahead. Additional oversized dining room off an updated kitchen, complete with stainless steel appliances, bright white cabinets, granite countertops and glass mosaic backsplash. Main floor includes 2 bedrooms and bathroom. Basement has space for a 2nd living room and 3rd (non-egress) bedroom. Fully fenced backyard with newer vinyl fence, leads to 1 car garage and ally access. Don’t miss the convenience of location and proximity to shopping. Setup a showing today before it’s gone!
Last Agent to Sell the Property
Amplify Real Estate Services License #21000330 Listed on: 05/19/2022

Home Details
Home Type
- Single Family
Est. Annual Taxes
- $2,508
Year Built
- Built in 1923
Lot Details
- 6,180 Sq Ft Lot
- Back Yard Fenced
- Level Lot
- Sprinkler System
Home Design
- Bungalow
- Brick Exterior Construction
- Composition Roof
- Wood Siding
Interior Spaces
- 1,948 Sq Ft Home
- 1-Story Property
- Wood Burning Fireplace
- Fireplace Features Masonry
- Great Room
- Family Room with entrance to outdoor space
- Separate Formal Living Room
- Formal Dining Room
- Security Lights
Kitchen
- Free-Standing Range
- Microwave
- Dishwasher
- Solid Surface Countertops
Bedrooms and Bathrooms
- 3 Bedrooms
- Walk-In Closet
- 1 Bathroom
Partially Finished Basement
- Recreation or Family Area in Basement
- Laundry in Basement
Parking
- 1 Car Detached Garage
- Alley Access
Utilities
- Forced Air Heating and Cooling System
- Heating System Uses Gas
- Programmable Thermostat
- 200+ Amp Service
- Gas Water Heater
- High Speed Internet
- Internet Available
- Cable TV Available
Community Details
- Building Patio
Listing and Financial Details
- Assessor Parcel Number 25121.3912
Ownership History
Purchase Details
Home Financials for this Owner
Home Financials are based on the most recent Mortgage that was taken out on this home.Purchase Details
Home Financials for this Owner
Home Financials are based on the most recent Mortgage that was taken out on this home.Purchase Details
Home Financials for this Owner
Home Financials are based on the most recent Mortgage that was taken out on this home.Purchase Details
Purchase Details
Purchase Details
Home Financials for this Owner
Home Financials are based on the most recent Mortgage that was taken out on this home.Purchase Details
Home Financials for this Owner
Home Financials are based on the most recent Mortgage that was taken out on this home.Purchase Details
Home Financials for this Owner
Home Financials are based on the most recent Mortgage that was taken out on this home.Purchase Details
Home Financials for this Owner
Home Financials are based on the most recent Mortgage that was taken out on this home.Purchase Details
Home Financials for this Owner
Home Financials are based on the most recent Mortgage that was taken out on this home.Similar Homes in Spokane, WA
Home Values in the Area
Average Home Value in this Area
Purchase History
| Date | Type | Sale Price | Title Company |
|---|---|---|---|
| Warranty Deed | -- | G&R Law Group Inc Ps | |
| Quit Claim Deed | -- | First American Title Ins Co | |
| Warranty Deed | $175,900 | First American Title Ins Co | |
| Special Warranty Deed | $85,000 | Ticor Title | |
| Trustee Deed | -- | None Listed On Document | |
| Warranty Deed | $135,800 | First American Title Ins Co | |
| Quit Claim Deed | -- | None Available | |
| Interfamily Deed Transfer | -- | None Available | |
| Interfamily Deed Transfer | -- | Spokane County Title Co | |
| Warranty Deed | $70,000 | Transnation Title Insurance |
Mortgage History
| Date | Status | Loan Amount | Loan Type |
|---|---|---|---|
| Open | $320,000 | New Conventional | |
| Previous Owner | $160,500 | New Conventional | |
| Previous Owner | $158,310 | New Conventional | |
| Previous Owner | $105,800 | Purchase Money Mortgage | |
| Previous Owner | $78,000 | Fannie Mae Freddie Mac | |
| Previous Owner | $44,600 | Credit Line Revolving | |
| Previous Owner | $34,600 | Credit Line Revolving | |
| Previous Owner | $55,000 | No Value Available | |
| Previous Owner | $50,000 | No Value Available |
Property History
| Date | Event | Price | Change | Sq Ft Price |
|---|---|---|---|---|
| 06/04/2025 06/04/25 | For Sale | $340,000 | +6.3% | $175 / Sq Ft |
| 08/11/2022 08/11/22 | Sold | $320,000 | +1.6% | $164 / Sq Ft |
| 07/13/2022 07/13/22 | Pending | -- | -- | -- |
| 06/30/2022 06/30/22 | Price Changed | $314,900 | -3.1% | $162 / Sq Ft |
| 06/10/2022 06/10/22 | For Sale | $324,900 | 0.0% | $167 / Sq Ft |
| 05/23/2022 05/23/22 | Pending | -- | -- | -- |
| 05/19/2022 05/19/22 | For Sale | $324,900 | +84.7% | $167 / Sq Ft |
| 12/13/2018 12/13/18 | Sold | $175,900 | +3.5% | $90 / Sq Ft |
| 10/29/2018 10/29/18 | Price Changed | $169,900 | -5.6% | $87 / Sq Ft |
| 10/22/2018 10/22/18 | For Sale | $179,900 | -- | $92 / Sq Ft |
Tax History Compared to Growth
Tax History
| Year | Tax Paid | Tax Assessment Tax Assessment Total Assessment is a certain percentage of the fair market value that is determined by local assessors to be the total taxable value of land and additions on the property. | Land | Improvement |
|---|---|---|---|---|
| 2025 | $2,988 | $307,300 | $54,000 | $253,300 |
| 2024 | $2,988 | $300,800 | $52,200 | $248,600 |
| 2023 | $2,745 | $300,800 | $52,200 | $248,600 |
| 2022 | $2,508 | $280,300 | $49,500 | $230,800 |
| 2021 | $2,270 | $190,500 | $27,000 | $163,500 |
| 2020 | $2,117 | $171,100 | $25,200 | $145,900 |
| 2019 | $1,661 | $138,700 | $22,500 | $116,200 |
| 2018 | $1,742 | $125,000 | $18,000 | $107,000 |
| 2017 | $1,601 | $117,000 | $18,000 | $99,000 |
| 2016 | $1,511 | $103,300 | $18,000 | $85,300 |
| 2015 | $1,630 | $103,300 | $18,000 | $85,300 |
| 2014 | -- | $107,400 | $18,000 | $89,400 |
| 2013 | -- | $0 | $0 | $0 |
Agents Affiliated with this Home
-
Caleb Spencer

Seller's Agent in 2025
Caleb Spencer
eXp Realty, LLC Branch
(208) 777-5070
1 in this area
56 Total Sales
-
Kristina Carlson

Seller Co-Listing Agent in 2025
Kristina Carlson
eXp Realty, LLC Branch
(509) 596-9520
10 in this area
353 Total Sales
-
Matt Raby

Seller's Agent in 2022
Matt Raby
Amplify Real Estate Services
(509) 939-7411
4 in this area
183 Total Sales
-
A
Seller's Agent in 2018
Angela Heit
Flat List RE
Map
Source: Spokane Association of REALTORS®
MLS Number: 202215955
APN: 25121.3912
- 2659 N Walnut St
- 1912 W Buckeye Ave Unit D
- 1912 W Buckeye Ave Unit C
- 1912 W Buckeye Ave Unit B
- 1912 W Buckeye Ave
- 1403 W Chelan Ave
- 1315 W York Ave
- 1408 W Montgomery Ave
- 1524 W Knox Ave
- 1227 W Cleveland Ave
- 2121 W Cleveland Ave
- 1402 W Knox Ave
- 1321 W Northwest Blvd
- 3028 N Belt St
- 2214 W Northwest Blvd
- 1114 W Grace Ave
- 2118 N Hemlock St
- 3216 N Maple St Unit 3218 N Maple St
- 1306 W Euclid Ave
- 2116 N Jefferson St
