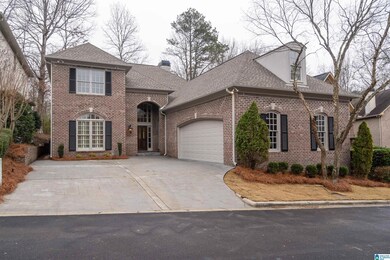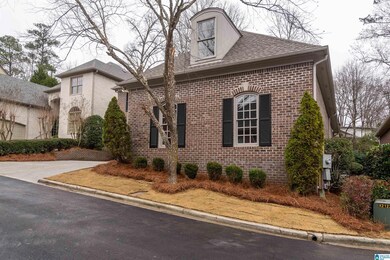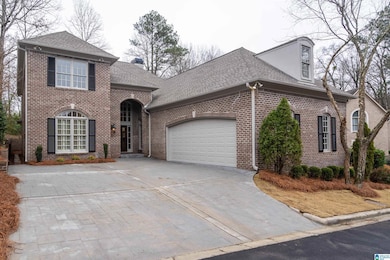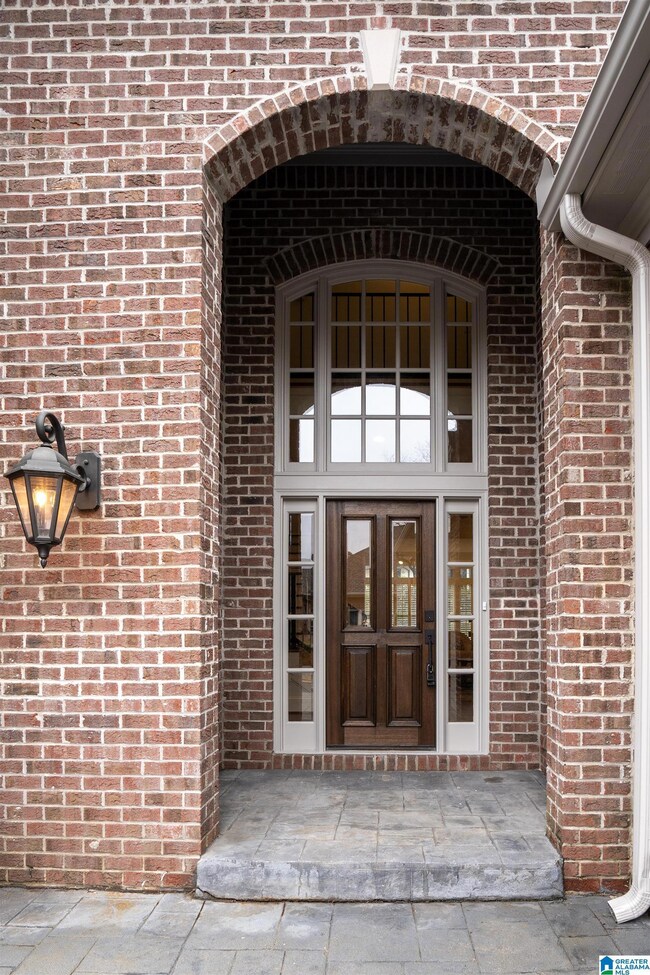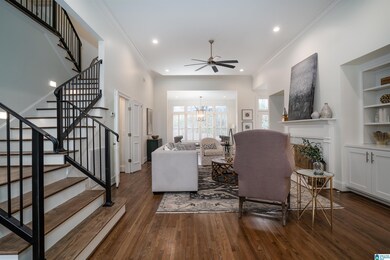
1704 Wickingham Cove Vestavia, AL 35243
Cahaba Heights NeighborhoodHighlights
- Wood Flooring
- Main Floor Primary Bedroom
- Solid Surface Countertops
- Vestavia Hills Elementary Cahaba Heights Rated A
- Attic
- Den with Fireplace
About This Home
As of March 2025Like-New, Fully Renovated Home in Wickingham Cove! After an unfortunate fire in a portion of the home, every inch has been meticulously refreshed, making it feel brand new throughout—now boasting a brand-new roof, electrical system, HVAC (upstairs), and all-new hardwoods and carpet. The downstairs remained untouched by fire and has been thoughtfully enhanced to match the home’s modern updates. The modern kitchen features a dual-fuel gas stove, microwave drawer, quartz countertops, and custom cabinetry, plus a wet bar with a wine refrigerator. Enjoy new bathrooms, fresh paint throughout, and a whole-home generator for added peace of mind. The downstairs HVAC (2018) is in excellent condition. Generator for power interruption. Move-in ready and better than ever
Home Details
Home Type
- Single Family
Est. Annual Taxes
- $7,384
Year Built
- Built in 1997
HOA Fees
- $50 Monthly HOA Fees
Parking
- 2 Car Garage
- Side Facing Garage
- Driveway
Home Design
- Slab Foundation
- Four Sided Brick Exterior Elevation
Interior Spaces
- 2-Story Property
- Wet Bar
- Smooth Ceilings
- Recessed Lighting
- Marble Fireplace
- Gas Fireplace
- Breakfast Room
- Dining Room
- Den with Fireplace
- Attic
Kitchen
- Gas Oven
- <<builtInMicrowave>>
- Dishwasher
- Solid Surface Countertops
Flooring
- Wood
- Tile
Bedrooms and Bathrooms
- 5 Bedrooms
- Primary Bedroom on Main
- Walk-In Closet
- Split Vanities
- Bathtub and Shower Combination in Primary Bathroom
- Garden Bath
- Separate Shower
Laundry
- Laundry Room
- Laundry on main level
- Sink Near Laundry
- Washer and Electric Dryer Hookup
Outdoor Features
- Patio
- Porch
Schools
- Vestavia Cahaba Heights Elementary School
- Liberty Park Middle School
- Vestavia Hills High School
Utilities
- Two cooling system units
- Forced Air Heating and Cooling System
- Heating System Uses Gas
- Underground Utilities
- Gas Water Heater
Community Details
- Association fees include common grounds mntc
Listing and Financial Details
- Assessor Parcel Number 28-00-15-1-009-007.081
Ownership History
Purchase Details
Home Financials for this Owner
Home Financials are based on the most recent Mortgage that was taken out on this home.Purchase Details
Home Financials for this Owner
Home Financials are based on the most recent Mortgage that was taken out on this home.Purchase Details
Home Financials for this Owner
Home Financials are based on the most recent Mortgage that was taken out on this home.Similar Homes in the area
Home Values in the Area
Average Home Value in this Area
Purchase History
| Date | Type | Sale Price | Title Company |
|---|---|---|---|
| Warranty Deed | $850,000 | None Listed On Document | |
| Warranty Deed | $325,000 | None Listed On Document | |
| Warranty Deed | $410,700 | -- |
Mortgage History
| Date | Status | Loan Amount | Loan Type |
|---|---|---|---|
| Open | $680,000 | New Conventional | |
| Previous Owner | $276,250 | New Conventional | |
| Previous Owner | $572,000 | New Conventional | |
| Previous Owner | $252,000 | Unknown | |
| Previous Owner | $356,500 | Commercial | |
| Previous Owner | $36,200 | Credit Line Revolving | |
| Previous Owner | $391,500 | New Conventional | |
| Previous Owner | $69,000 | Credit Line Revolving | |
| Previous Owner | $400,000 | New Conventional | |
| Previous Owner | $345,000 | Credit Line Revolving | |
| Previous Owner | $183,700 | Unknown | |
| Previous Owner | $193,400 | Unknown | |
| Previous Owner | $200,000 | No Value Available |
Property History
| Date | Event | Price | Change | Sq Ft Price |
|---|---|---|---|---|
| 03/07/2025 03/07/25 | Sold | $850,000 | +1.2% | $219 / Sq Ft |
| 02/07/2025 02/07/25 | For Sale | $839,900 | +158.4% | $216 / Sq Ft |
| 09/09/2024 09/09/24 | Sold | $325,000 | 0.0% | $84 / Sq Ft |
| 09/09/2024 09/09/24 | For Sale | $325,000 | -- | $84 / Sq Ft |
Tax History Compared to Growth
Tax History
| Year | Tax Paid | Tax Assessment Tax Assessment Total Assessment is a certain percentage of the fair market value that is determined by local assessors to be the total taxable value of land and additions on the property. | Land | Improvement |
|---|---|---|---|---|
| 2024 | $7,384 | $86,080 | -- | -- |
| 2022 | $0 | $86,080 | $17,500 | $68,580 |
| 2021 | $5,749 | $60,880 | $17,500 | $43,380 |
| 2020 | $5,749 | $67,080 | $17,500 | $49,580 |
| 2019 | $5,037 | $58,820 | $0 | $0 |
| 2018 | $4,545 | $53,100 | $0 | $0 |
| 2017 | $4,392 | $51,320 | $0 | $0 |
| 2016 | $0 | $51,320 | $0 | $0 |
| 2015 | $4,392 | $51,320 | $0 | $0 |
| 2014 | $4,331 | $50,620 | $0 | $0 |
| 2013 | $4,331 | $50,620 | $0 | $0 |
Agents Affiliated with this Home
-
Ken Grodner

Seller's Agent in 2025
Ken Grodner
Keller Williams Realty Vestavia
(908) 319-8499
4 in this area
138 Total Sales
-
Vikki Grodner

Seller Co-Listing Agent in 2025
Vikki Grodner
Keller Williams Tuscaloosa
(205) 422-9713
2 in this area
180 Total Sales
-
Zoe Langner

Buyer's Agent in 2025
Zoe Langner
Keller Williams Realty Vestavia
(205) 913-4893
4 in this area
44 Total Sales
Map
Source: Greater Alabama MLS
MLS Number: 21408898
APN: 28-00-15-1-009-007.081
- 1705 Wickingham Cove
- 3859 Overton Manor Trail
- 3871 Overton Manor Trail
- 3818 Overton Manor Ln
- 3317 Overton Rd
- 3147 Ranger Rd
- 3777 Crosby Dr
- 3409 Old Wood Ln
- 3815 Ansley Rd
- 3348 Overton Rd
- 3149 Ranger Rd Unit 20-A
- 3917 Wooten Dr
- 3709 Dover Dr
- 1104 Nina's Way
- 3901 Asbury Park Cir
- 3720 Dunbarton Dr
- 3833 Cromwell Dr
- 1020 Locksley Dr Unit 1447
- 4005 Dolly Ridge Rd
- 3317 Valley Park Dr

