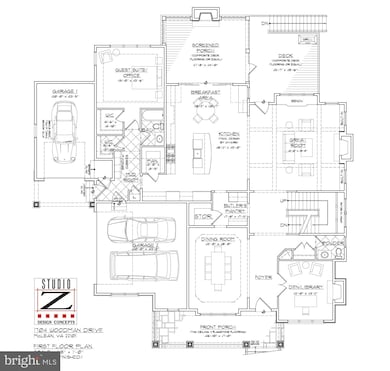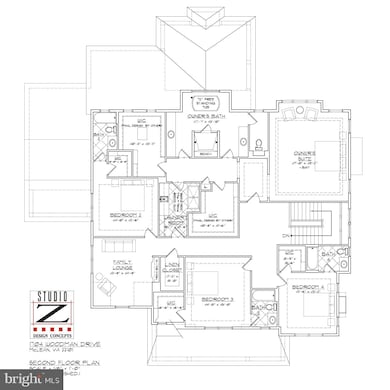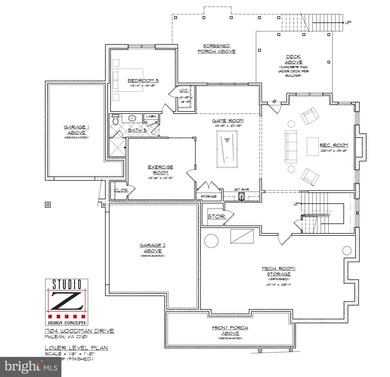
1704 Woodman Dr McLean, VA 22101
Estimated Value: $3,358,258 - $3,801,000
Highlights
- New Construction
- Eat-In Gourmet Kitchen
- Craftsman Architecture
- Chesterbrook Elementary School Rated A
- Open Floorplan
- Deck
About This Home
As of September 2020Seize the opportunity to CUSTOMIZE this 6,400+ sq ft 6 Bedroom, 6.5 Bathroom home which sits on a 17,000+ sq ft lot in a cul-de-sac. This home features all the bells and whistles! The gourmet kitchen opens to the Great Room with coffered ceiling. Main level en suite Guest Room includes 2 walk in closets. Separate Office with a fireplace. Luxurious master suite, with oversized his-and-hers walk in closets, includes spa-like master bath with dual vanities and soaking tub. 2nd floor lounge area. Walk-out level, light-filled basement features extra-large Rec Room, Exercise room, wet bar, and en suite bedroom. Abundant storage throughout. Screened porch directly off kitchen features a gas fireplace. Separate generously-sized deck with stairs to the backyard make this home perfect for entertaining. 3 car garage. Conveniently located near McLean, GW Parkway, and parks. CHESTERBROOK ES, LONGFELLOW MS, MCLEAN HS.
Home Details
Home Type
- Single Family
Est. Annual Taxes
- $11,757
Year Built
- Built in 2020 | New Construction
Lot Details
- 0.39 Acre Lot
- East Facing Home
- Property is zoned 120
Parking
- 3 Car Direct Access Garage
- Front Facing Garage
- Garage Door Opener
- Driveway
- On-Street Parking
Home Design
- Craftsman Architecture
- Architectural Shingle Roof
- Metal Roof
- Shake Siding
- Stone Siding
- HardiePlank Type
Interior Spaces
- Property has 3 Levels
- Open Floorplan
- Wet Bar
- Built-In Features
- Crown Molding
- Wainscoting
- Tray Ceiling
- Ceiling height of 9 feet or more
- Ceiling Fan
- Recessed Lighting
- 3 Fireplaces
- Screen For Fireplace
- Gas Fireplace
- Double Pane Windows
- Insulated Windows
- Double Hung Windows
- Sliding Windows
- Casement Windows
- Window Screens
- Family Room Off Kitchen
- Formal Dining Room
- Attic
Kitchen
- Eat-In Gourmet Kitchen
- Breakfast Area or Nook
- Butlers Pantry
- Gas Oven or Range
- Six Burner Stove
- Built-In Range
- Range Hood
- Built-In Microwave
- Dishwasher
- Stainless Steel Appliances
- Kitchen Island
- Upgraded Countertops
- Disposal
Flooring
- Wood
- Marble
- Ceramic Tile
Bedrooms and Bathrooms
- En-Suite Bathroom
- Walk-In Closet
- Soaking Tub
- Bathtub with Shower
Laundry
- Laundry on upper level
- Washer and Dryer Hookup
Finished Basement
- Heated Basement
- Walk-Out Basement
- Basement Fills Entire Space Under The House
- Interior and Exterior Basement Entry
- Space For Rooms
- Basement Windows
Eco-Friendly Details
- Energy-Efficient Windows with Low Emissivity
Outdoor Features
- Deck
- Screened Patio
- Exterior Lighting
- Porch
Schools
- Chesterbrook Elementary School
- Longfellow Middle School
- Mclean High School
Utilities
- Forced Air Zoned Cooling and Heating System
- Vented Exhaust Fan
- Programmable Thermostat
- Natural Gas Water Heater
Community Details
- No Home Owners Association
- Built by Cherry Hill Custom Homes
- Briggs And Hoopers Subdivision
Listing and Financial Details
- Home warranty included in the sale of the property
- Tax Lot 2
- Assessor Parcel Number 0314 26 0002
Ownership History
Purchase Details
Purchase Details
Home Financials for this Owner
Home Financials are based on the most recent Mortgage that was taken out on this home.Purchase Details
Home Financials for this Owner
Home Financials are based on the most recent Mortgage that was taken out on this home.Purchase Details
Similar Homes in the area
Home Values in the Area
Average Home Value in this Area
Purchase History
| Date | Buyer | Sale Price | Title Company |
|---|---|---|---|
| Wall Joseph C | -- | None Available | |
| Wall Joseph Charles | $2,600,000 | Kvs Title Llc | |
| 1521 Spring Vale Llc | $1,050,000 | First American Title Ins Co | |
| Stewart Richard C | $76,100 | -- |
Mortgage History
| Date | Status | Borrower | Loan Amount |
|---|---|---|---|
| Open | Wall Joseph Charles | $2,000,000 | |
| Previous Owner | 1521 Spring Vale Llc | $1,487,500 |
Property History
| Date | Event | Price | Change | Sq Ft Price |
|---|---|---|---|---|
| 09/15/2020 09/15/20 | Sold | $2,600,000 | -3.5% | $403 / Sq Ft |
| 07/25/2020 07/25/20 | Pending | -- | -- | -- |
| 12/12/2019 12/12/19 | For Sale | $2,695,000 | -- | $417 / Sq Ft |
Tax History Compared to Growth
Tax History
| Year | Tax Paid | Tax Assessment Tax Assessment Total Assessment is a certain percentage of the fair market value that is determined by local assessors to be the total taxable value of land and additions on the property. | Land | Improvement |
|---|---|---|---|---|
| 2024 | $35,333 | $2,897,000 | $704,000 | $2,193,000 |
| 2023 | $33,806 | $2,863,440 | $704,000 | $2,159,440 |
| 2022 | $31,569 | $2,638,450 | $643,000 | $1,995,450 |
| 2021 | $29,149 | $2,378,910 | $514,000 | $1,864,910 |
| 2020 | $7,940 | $621,220 | $514,000 | $107,220 |
| 2019 | $11,646 | $933,320 | $504,000 | $429,320 |
| 2018 | $11,272 | $905,230 | $504,000 | $401,230 |
| 2017 | $10,850 | $887,230 | $486,000 | $401,230 |
| 2016 | $11,077 | $908,350 | $486,000 | $422,350 |
| 2015 | $10,012 | $848,720 | $454,000 | $394,720 |
| 2014 | $9,910 | $841,590 | $454,000 | $387,590 |
Agents Affiliated with this Home
-
Tom Francis

Seller's Agent in 2020
Tom Francis
Keller Williams Realty
(703) 930-7743
59 in this area
172 Total Sales
-
David DeSantis

Buyer's Agent in 2020
David DeSantis
TTR Sotheby's International Realty
(202) 438-1542
2 in this area
97 Total Sales
Map
Source: Bright MLS
MLS Number: VAFX1102026
APN: 0314-26-0002
- 6013 Woodland Terrace
- 6015 Woodland Terrace
- 6018 Woodland Terrace
- 1742 Atoga Ave
- 4755 40th St N
- 1622 Crescent Ln
- 1803 Dumbarton St
- 3725 N Delaware St
- 6100 Solitaire Way
- 1806 Dumbarton St
- 4911 37th St N
- 1813 Solitaire Ln
- 4508 41st St N
- 4018 N Chesterbrook Rd
- 3612 N Glebe Rd
- 3946 N Dumbarton St
- 5914 Woodley Rd
- 4012 N Upland St
- 5018 36th St N
- 3815 N Abingdon St
- 1704 Woodman Dr
- 1702 Woodman Dr
- 1706 Woodman Dr
- 1709 N Albemarle St
- 1705 N Albemarle St
- 1711 N Albemarle St
- 1703 Woodman Dr
- 6011 Woodland Terrace
- 1714 Forest Ln
- 1716 Forest Ln
- 1701 Woodman Dr
- 1712 Forest Ln
- 1718 Forest Ln
- 1701 N Albemarle St
- 1710 Forest Ln
- 1627 Woodman Dr
- 1706 Forest Ln
- 1721 N Albemarle St
- 1704 N Albemarle St
- 6014 Woodland Terrace



