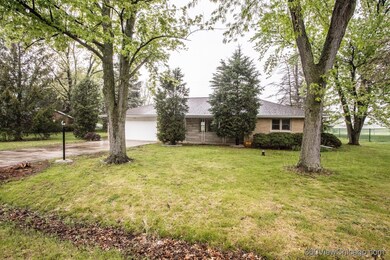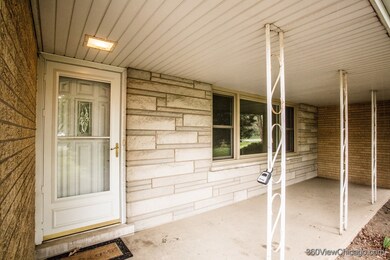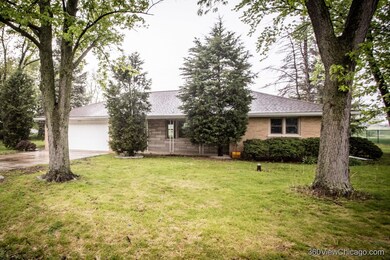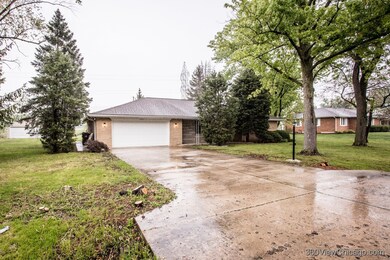
17042 Old Orchard Ln N Lockport, IL 60441
Big Run NeighborhoodHighlights
- Multiple Garages
- 0.51 Acre Lot
- Wood Flooring
- Ludwig Elementary School Rated 9+
- Property is near a park
- Formal Dining Room
About This Home
As of July 2023Brick and stone true ranch. Open concept with vaulted ceilings. Beautiful kitchen with shaker style cabinets and granite counter tops. Bathroom with soaking tub and separate shower. Hardwood floor through-out. New A/C unit to be installed. Freshly painted. Half acre lot. Huge separate garage. Perfect for a car enthusiast or storage. Great area. Schedule your showing today.
Last Agent to Sell the Property
Homeland Group Inc License #471015581 Listed on: 05/13/2023
Home Details
Home Type
- Single Family
Est. Annual Taxes
- $5,951
Year Built
- Built in 1961
Lot Details
- 0.51 Acre Lot
- Lot Dimensions are 141 x 160
Parking
- 4.5 Car Garage
- Multiple Garages
- Garage Door Opener
- Driveway
- Parking Included in Price
Home Design
- Brick or Stone Mason
- Asphalt Roof
- Concrete Perimeter Foundation
Interior Spaces
- 1,750 Sq Ft Home
- 1-Story Property
- Family Room
- Living Room
- Formal Dining Room
- Wood Flooring
Kitchen
- Range
- Microwave
- Dishwasher
Bedrooms and Bathrooms
- 3 Bedrooms
- 3 Potential Bedrooms
- Bathroom on Main Level
Laundry
- Laundry Room
- Laundry on main level
- Dryer
- Washer
Basement
- Sump Pump
- Crawl Space
Utilities
- Forced Air Heating and Cooling System
- Heating System Uses Natural Gas
- Well
- Private or Community Septic Tank
Additional Features
- Porch
- Property is near a park
Ownership History
Purchase Details
Home Financials for this Owner
Home Financials are based on the most recent Mortgage that was taken out on this home.Purchase Details
Home Financials for this Owner
Home Financials are based on the most recent Mortgage that was taken out on this home.Purchase Details
Similar Homes in Lockport, IL
Home Values in the Area
Average Home Value in this Area
Purchase History
| Date | Type | Sale Price | Title Company |
|---|---|---|---|
| Warranty Deed | $350,000 | Saturn Title | |
| Deed | $223,000 | First American Title | |
| Interfamily Deed Transfer | -- | None Available |
Mortgage History
| Date | Status | Loan Amount | Loan Type |
|---|---|---|---|
| Open | $338,318 | FHA | |
| Previous Owner | $19,327 | FHA | |
| Previous Owner | $218,960 | FHA |
Property History
| Date | Event | Price | Change | Sq Ft Price |
|---|---|---|---|---|
| 07/05/2023 07/05/23 | Sold | $375,000 | 0.0% | $214 / Sq Ft |
| 05/24/2023 05/24/23 | Pending | -- | -- | -- |
| 05/20/2023 05/20/23 | Price Changed | $374,900 | -2.6% | $214 / Sq Ft |
| 05/13/2023 05/13/23 | For Sale | $384,900 | +10.0% | $220 / Sq Ft |
| 01/10/2023 01/10/23 | Sold | $350,000 | -9.1% | $199 / Sq Ft |
| 11/16/2022 11/16/22 | Pending | -- | -- | -- |
| 11/01/2022 11/01/22 | For Sale | $385,000 | +72.6% | $218 / Sq Ft |
| 01/08/2019 01/08/19 | Sold | $223,000 | -8.9% | $126 / Sq Ft |
| 11/29/2018 11/29/18 | Pending | -- | -- | -- |
| 10/17/2018 10/17/18 | Price Changed | $244,900 | -2.0% | $139 / Sq Ft |
| 09/17/2018 09/17/18 | For Sale | $249,900 | -- | $142 / Sq Ft |
Tax History Compared to Growth
Tax History
| Year | Tax Paid | Tax Assessment Tax Assessment Total Assessment is a certain percentage of the fair market value that is determined by local assessors to be the total taxable value of land and additions on the property. | Land | Improvement |
|---|---|---|---|---|
| 2023 | $6,824 | $92,931 | $17,905 | $75,026 |
| 2022 | $6,381 | $93,091 | $17,936 | $75,155 |
| 2021 | $5,952 | $87,041 | $16,770 | $70,271 |
| 2020 | $5,778 | $84,179 | $16,219 | $67,960 |
| 2019 | $5,140 | $80,171 | $15,447 | $64,724 |
| 2018 | $4,915 | $76,734 | $14,785 | $61,949 |
| 2017 | $5,715 | $86,141 | $15,232 | $70,909 |
| 2016 | $5,482 | $82,000 | $14,500 | $67,500 |
| 2015 | $4,773 | $78,600 | $13,900 | $64,700 |
| 2014 | $4,773 | $78,600 | $13,900 | $64,700 |
| 2013 | $4,773 | $71,400 | $12,600 | $58,800 |
Agents Affiliated with this Home
-

Seller's Agent in 2023
Matt Lesniak
Homeland Group Inc
(708) 415-4555
2 in this area
99 Total Sales
-

Seller's Agent in 2023
Adam Zagata
Baird & Warner
(773) 732-3661
1 in this area
265 Total Sales
-

Buyer's Agent in 2023
Kathy Szram
KABS Realty INC
(815) 793-3631
1 in this area
192 Total Sales
-

Seller's Agent in 2019
Robin McGinn
RE/MAX
(630) 977-0677
1 in this area
127 Total Sales
-
B
Buyer's Agent in 2019
Boleslaw Jaronczyk
Polmex Realty Inc.
Map
Source: Midwest Real Estate Data (MRED)
MLS Number: 11782652
APN: 02-36-401-015
- 13443 Forest Ln
- 16701 135th St
- 16665 W 135th St
- 17365 W 135th St
- 13027 Blue Grass Dr
- 16520 Kayla Dr
- 16530 Kayla Dr
- 16451 Kayla Dr
- Archer Ave & 141st St
- 16520 Tameling Dr
- 1383 Gordon Ln
- 1365 Gordon Ln
- 17259 W 143rd St
- 1400 Smith Rd
- 14406 Boula Ave
- 14319 High Rd
- Vacant High Rd
- 94 Doolin St
- 12251 Copper Ridge Dr Unit 22
- 12239 Copper Ridge Dr Unit 19






