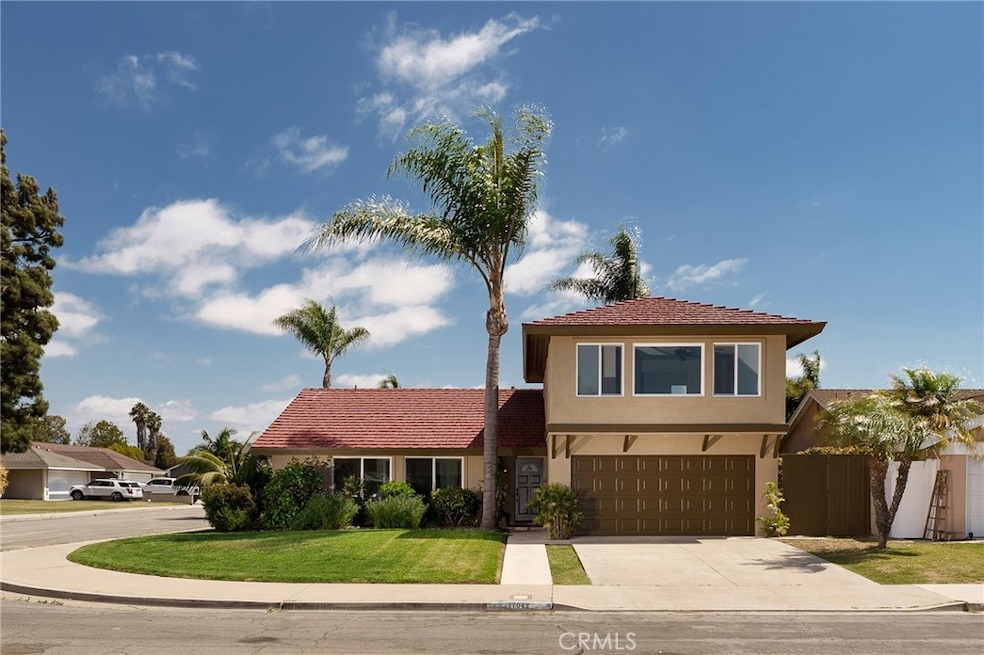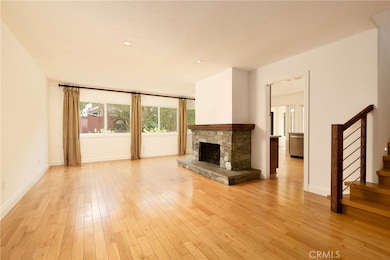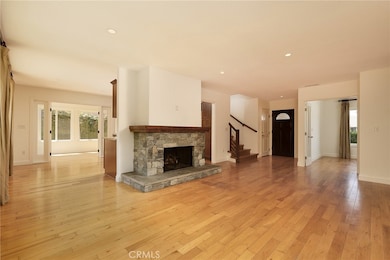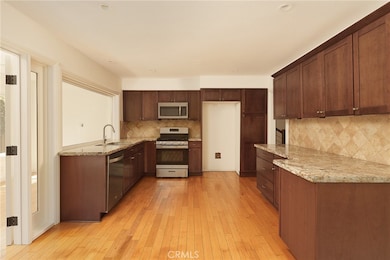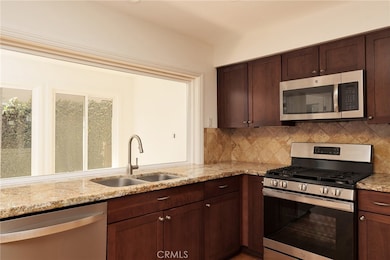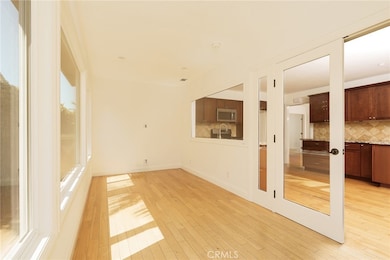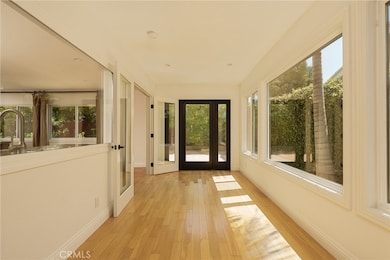17042 Twain Ln Huntington Beach, CA 92649
Estimated payment $8,293/month
Highlights
- Two Primary Bedrooms
- Traditional Architecture
- Main Floor Primary Bedroom
- Harbour View Elementary School Rated A-
- Wood Flooring
- Granite Countertops
About This Home
Situated on a desirable corner lot, this thoughtfully expanded home offers four bedrooms and three full baths, including two primary suites—one conveniently on the main floor and a large master upstairs with bright windows, a walk-in closet, and an ensuite bath. The inviting living room showcases oak hardwood floors, large picture windows, and a stone-accented fireplace, creating a warm and open atmosphere. The kitchen is well-appointed with granite counters, rich cabinetry, and stainless-steel appliances, and flows seamlessly into an additional sunlit flex space—ideal for a dining room, home office, or playroom. The private backyard offers plenty of room for outdoor entertaining, gardening, or relaxing around a fire pit. Centrally located, the home sits directly across from Meadowlark Golf Course and is just minutes from shopping, dining, and top-rated schools.
Listing Agent
Pacific Sotheby's Int'l Realty Brokerage Phone: 7144213377 License #01024996 Listed on: 09/17/2025

Co-Listing Agent
Pacific Sotheby's Int'l Realty Brokerage Phone: 7144213377 License #01941581
Open House Schedule
-
Saturday, December 06, 202512:00 to 3:00 pm12/6/2025 12:00:00 PM +00:0012/6/2025 3:00:00 PM +00:00Add to Calendar
-
Sunday, December 07, 20251:00 to 4:00 pm12/7/2025 1:00:00 PM +00:0012/7/2025 4:00:00 PM +00:00Add to Calendar
Home Details
Home Type
- Single Family
Est. Annual Taxes
- $4,745
Year Built
- Built in 1968
Lot Details
- 5,850 Sq Ft Lot
- Density is up to 1 Unit/Acre
Parking
- 2 Car Attached Garage
- 2 Open Parking Spaces
- Parking Available
- Single Garage Door
- Driveway
Home Design
- Traditional Architecture
- Entry on the 1st floor
- Slab Foundation
- Tile Roof
- Stucco
Interior Spaces
- 1,809 Sq Ft Home
- 2-Story Property
- Ceiling Fan
- Gas Fireplace
- Drapes & Rods
- Family Room with Fireplace
- Den
- Wood Flooring
Kitchen
- Eat-In Kitchen
- Gas Range
- Microwave
- Granite Countertops
- Disposal
Bedrooms and Bathrooms
- 4 Bedrooms | 3 Main Level Bedrooms
- Primary Bedroom on Main
- Double Master Bedroom
- Remodeled Bathroom
- 3 Full Bathrooms
- Bathtub with Shower
- Walk-in Shower
Laundry
- Laundry Room
- Laundry in Garage
Outdoor Features
- Exterior Lighting
Schools
- Village View Elementary School
- Marine View Middle School
- Marina High School
Utilities
- Central Heating
- Cable TV Available
Community Details
- No Home Owners Association
- Classic Homes Subdivision
Listing and Financial Details
- Tax Tract Number 5791
- Assessor Parcel Number 16310407
- Seller Considering Concessions
Map
Home Values in the Area
Average Home Value in this Area
Tax History
| Year | Tax Paid | Tax Assessment Tax Assessment Total Assessment is a certain percentage of the fair market value that is determined by local assessors to be the total taxable value of land and additions on the property. | Land | Improvement |
|---|---|---|---|---|
| 2025 | $4,745 | $405,474 | $253,694 | $151,780 |
| 2024 | $4,745 | $397,524 | $248,720 | $148,804 |
| 2023 | $4,636 | $389,730 | $243,843 | $145,887 |
| 2022 | $4,567 | $382,089 | $239,062 | $143,027 |
| 2021 | $4,484 | $374,598 | $234,375 | $140,223 |
| 2020 | $4,434 | $370,757 | $231,971 | $138,786 |
| 2019 | $4,360 | $363,488 | $227,423 | $136,065 |
| 2018 | $4,264 | $356,361 | $222,963 | $133,398 |
| 2017 | $4,196 | $349,374 | $218,591 | $130,783 |
| 2016 | $4,028 | $342,524 | $214,305 | $128,219 |
| 2015 | $3,967 | $337,379 | $211,085 | $126,294 |
| 2014 | $3,889 | $330,771 | $206,950 | $123,821 |
Property History
| Date | Event | Price | List to Sale | Price per Sq Ft |
|---|---|---|---|---|
| 09/17/2025 09/17/25 | For Sale | $1,500,000 | 0.0% | $829 / Sq Ft |
| 04/08/2018 04/08/18 | Rented | $3,950 | 0.0% | -- |
| 03/30/2018 03/30/18 | For Rent | $3,950 | -- | -- |
Purchase History
| Date | Type | Sale Price | Title Company |
|---|---|---|---|
| Interfamily Deed Transfer | -- | None Available | |
| Corporate Deed | $206,000 | First American Title Ins Co | |
| Trustee Deed | $174,759 | Continental Lawyers Title Co |
Mortgage History
| Date | Status | Loan Amount | Loan Type |
|---|---|---|---|
| Open | $169,800 | No Value Available |
Source: California Regional Multiple Listing Service (CRMLS)
MLS Number: OC25219325
APN: 163-104-07
- 17301 Juniper Ln
- 17172 Berlin Ln
- 5342 Kenilworth Dr
- 5262 Glenroy Dr
- 5241 Glenroy Dr
- 6051 Summerdale Dr
- 6241 Warner Ave Unit 173
- 16542 Los Verdes Ln
- 5031 202 Dorado
- 16849 Roosevelt Ln
- 17231 Lido Ln
- 5200 Heil Ave Unit 18
- 17612 Wrightwood Ln
- 6301 Warner Ave Unit 88
- 6301 Warner Ave Unit 40
- 5862 Raphael Dr
- 17442 Coronado Ln
- 6171 Gumm Dr
- 4822 Tiara Dr Unit 104
- 16771 Green Ln
- 5825 View Cir
- 17101 Springdale St
- 17131 Autumn Cir
- 17472 Bellport Cir
- 5142 Warner Ave Unit 205
- 5504 Fernhill Cir Unit A
- 17061 Grove Cir Unit 4
- 17061 Grove Cir Unit A
- 17551 Misty Ln
- 16522 Hillview Cir Unit B
- 17061 Evergreen Cir Unit D
- 5146 Dorado Dr Unit Fully Furnished
- 5142 Pearce Dr
- 17651 Falkirk Ln
- 6242 Warner Ave
- 5152 Heil Ave
- 4961 Ashville Dr
- 4921 Charlene Cir
- 6401 Warner Ave
- 6441 Saint Paul Cir Unit A
