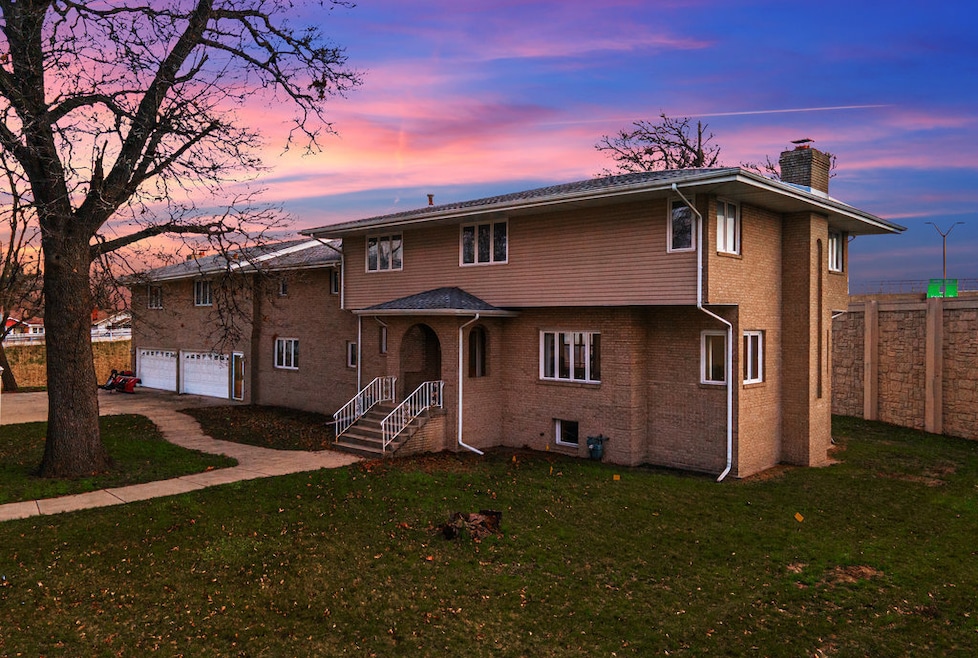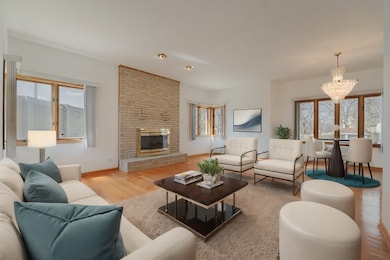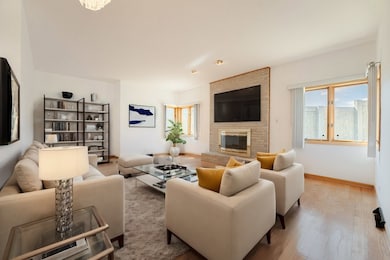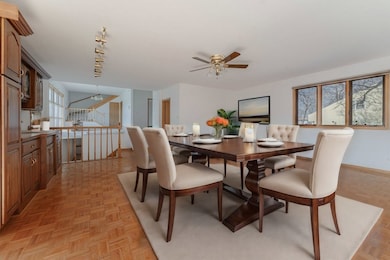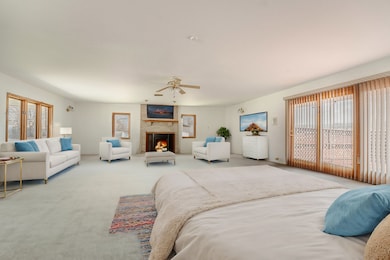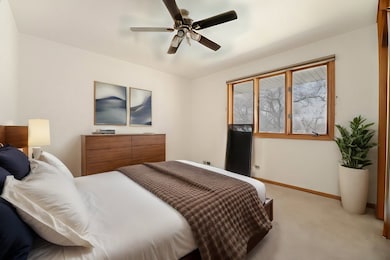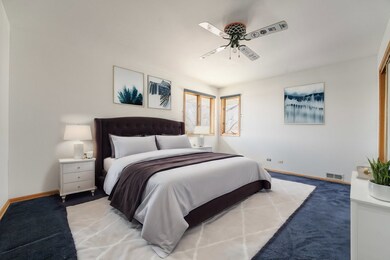17043 Annetta Ave Hazel Crest, IL 60429
Hazel Crest Proper NeighborhoodEstimated payment $2,730/month
Highlights
- Wood Flooring
- Laundry Room
- Dining Room
- Living Room
- Central Air
- Family Room
About This Home
This stunning 5-bedroom, 2 full bath, 2 half bath home has it all! Enjoy luxurious living with an intercom system, an ADT alarm for added security, and a spacious master suite featuring a 9x11 walk-in closet, a second 7x7 closet, a spa-like master bath (15x25), and your own private balcony (24x18). Entertain in style with a wet bar, a cozy wood-burning fireplace, and outdoor amenities like a gazebo, jacuzzi hot tub, and a 24-ft round pool. The property also boasts a 4-car garage, a large driveway, and a beautiful yard perfect for relaxation. This home offers space, comfort, and endless possibilities!
Listing Agent
eXp Realty Brokerage Phone: (708) 259-6242 License #471005614 Listed on: 12/04/2024

Home Details
Home Type
- Single Family
Est. Annual Taxes
- $11,905
Year Built
- Built in 1986
Lot Details
- Lot Dimensions are 122.7 x 124.1 x 122.7 x 124.7
Parking
- 4 Car Garage
Home Design
- Brick Exterior Construction
Interior Spaces
- 4,656 Sq Ft Home
- 2-Story Property
- Family Room
- Living Room
- Dining Room
- Basement Fills Entire Space Under The House
- Laundry Room
Flooring
- Wood
- Carpet
Bedrooms and Bathrooms
- 5 Bedrooms
- 5 Potential Bedrooms
Utilities
- Central Air
- Heating System Uses Natural Gas
Listing and Financial Details
- Senior Tax Exemptions
- Homeowner Tax Exemptions
Map
Home Values in the Area
Average Home Value in this Area
Tax History
| Year | Tax Paid | Tax Assessment Tax Assessment Total Assessment is a certain percentage of the fair market value that is determined by local assessors to be the total taxable value of land and additions on the property. | Land | Improvement |
|---|---|---|---|---|
| 2024 | $22,088 | $45,420 | $3,516 | $41,904 |
| 2023 | $16,856 | $45,420 | $3,516 | $41,904 |
| 2022 | $16,856 | $47,942 | $3,125 | $44,817 |
| 2021 | $16,058 | $47,942 | $3,125 | $44,817 |
| 2020 | $2,431 | $47,942 | $3,125 | $44,817 |
| 2019 | $2,639 | $41,466 | $2,734 | $38,732 |
| 2018 | $2,598 | $41,466 | $2,734 | $38,732 |
| 2017 | $2,491 | $41,466 | $2,734 | $38,732 |
| 2016 | $3,782 | $32,586 | $2,343 | $30,243 |
| 2015 | $3,856 | $32,586 | $2,343 | $30,243 |
| 2014 | $3,768 | $32,586 | $2,343 | $30,243 |
| 2013 | $3,492 | $30,856 | $2,343 | $28,513 |
Property History
| Date | Event | Price | List to Sale | Price per Sq Ft |
|---|---|---|---|---|
| 07/16/2025 07/16/25 | Pending | -- | -- | -- |
| 05/28/2025 05/28/25 | For Sale | $329,900 | 0.0% | $71 / Sq Ft |
| 03/30/2025 03/30/25 | Off Market | $329,900 | -- | -- |
| 03/28/2025 03/28/25 | Pending | -- | -- | -- |
| 03/20/2025 03/20/25 | Price Changed | $329,900 | -5.7% | $71 / Sq Ft |
| 03/03/2025 03/03/25 | Price Changed | $349,900 | -2.8% | $75 / Sq Ft |
| 01/13/2025 01/13/25 | Price Changed | $359,900 | -2.7% | $77 / Sq Ft |
| 12/04/2024 12/04/24 | For Sale | $369,900 | -- | $79 / Sq Ft |
Source: Midwest Real Estate Data (MRED)
MLS Number: 12220831
APN: 28-25-207-056-0000
- 2316 170th St
- 16969 Orchard Ridge Ave
- 16919 Western Ave
- 16913 Western Ave
- 16846 Orchard Ridge Ave
- 16826 Orchard Ridge Ave
- 16927 Crane Ave
- 16910 Head Ave
- 2131 170th St
- 16876 Head Ave
- 16784 Anthony Ave
- 16751 Western Ave
- 16879 Head Ave
- 16784 Crane Ave
- 16732 Orchard Ridge Ave
- 17026 Bulger Ave
- 16742 Crane Ave
- 16780 Head Ave
- 17107 California Ave
- 2030 170th St
