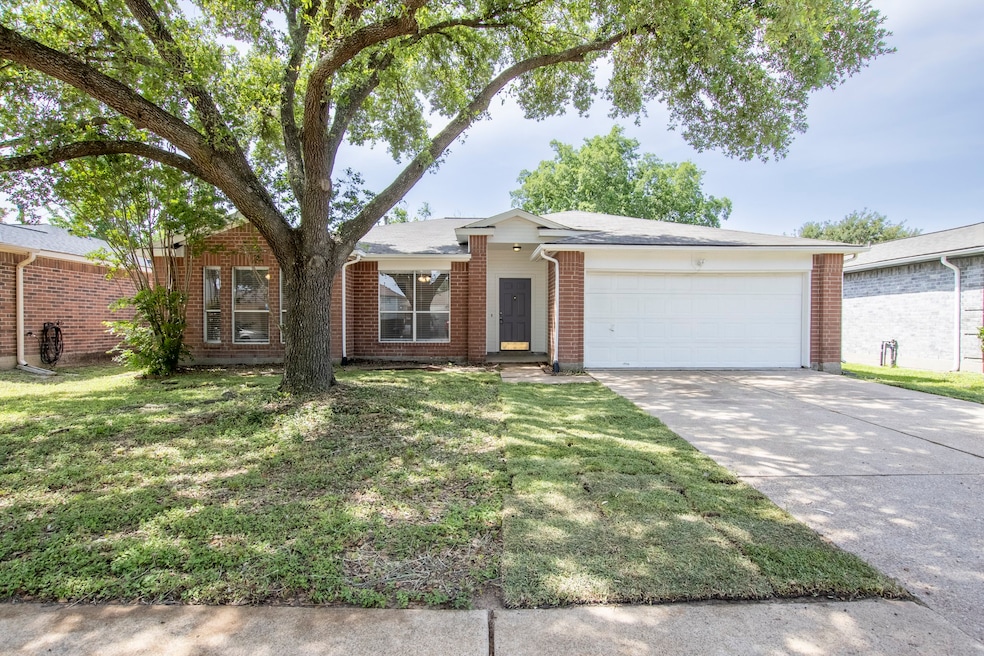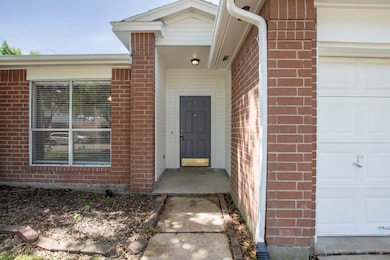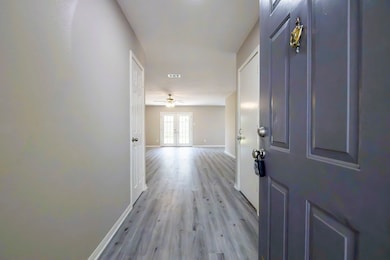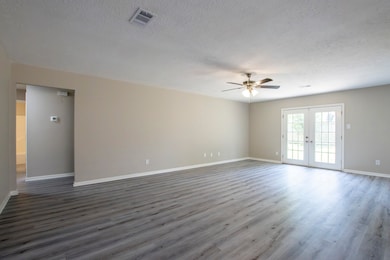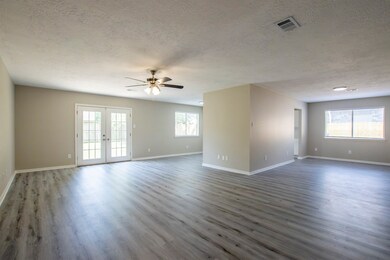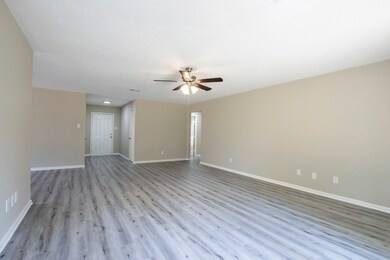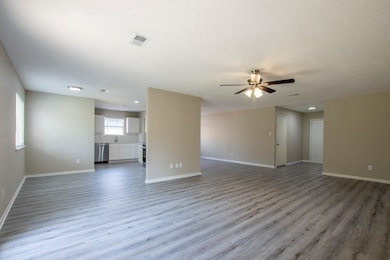
17043 Macleish Dr Houston, TX 77084
Highlights
- Traditional Architecture
- 2 Car Attached Garage
- Bathtub with Shower
- 1 Fireplace
- Double Vanity
- Vinyl Plank Flooring
About This Home
As of July 2025Traditional one story home located in Westglen subdivision. Recent updates include vinyl plank and carpet flooring 2025. Paint and countertops 2025. Kitchen appliances 2025. Roof 2018. CFISD schools and a neighborhood pool. This would be a great home or investment property.
Last Agent to Sell the Property
Houstonian Properties License #0637832 Listed on: 06/16/2025
Home Details
Home Type
- Single Family
Est. Annual Taxes
- $5,997
Year Built
- Built in 1993
Lot Details
- 6,300 Sq Ft Lot
- North Facing Home
HOA Fees
- $31 Monthly HOA Fees
Parking
- 2 Car Attached Garage
Home Design
- Traditional Architecture
- Brick Exterior Construction
- Slab Foundation
- Composition Roof
- Wood Siding
- Cement Siding
Interior Spaces
- 1,831 Sq Ft Home
- 1-Story Property
- 1 Fireplace
- Family Room
- Combination Dining and Living Room
- Utility Room
- Washer and Electric Dryer Hookup
Kitchen
- Electric Oven
- Gas Cooktop
Flooring
- Carpet
- Vinyl Plank
- Vinyl
Bedrooms and Bathrooms
- 4 Bedrooms
- 2 Full Bathrooms
- Double Vanity
- Bathtub with Shower
Schools
- Tipps Elementary School
- Watkins Middle School
- Cypress Lakes High School
Utilities
- Central Heating and Cooling System
- Heating System Uses Gas
Community Details
- Westglen HOA, Phone Number (281) 579-0761
- Westglen Subdivision
Ownership History
Purchase Details
Home Financials for this Owner
Home Financials are based on the most recent Mortgage that was taken out on this home.Purchase Details
Purchase Details
Home Financials for this Owner
Home Financials are based on the most recent Mortgage that was taken out on this home.Similar Homes in Houston, TX
Home Values in the Area
Average Home Value in this Area
Purchase History
| Date | Type | Sale Price | Title Company |
|---|---|---|---|
| Vendors Lien | -- | Stewart Title Houston Div | |
| Warranty Deed | -- | Startex Title Company | |
| Warranty Deed | -- | -- |
Mortgage History
| Date | Status | Loan Amount | Loan Type |
|---|---|---|---|
| Closed | $50,000 | Purchase Money Mortgage | |
| Previous Owner | $67,450 | No Value Available |
Property History
| Date | Event | Price | Change | Sq Ft Price |
|---|---|---|---|---|
| 07/20/2025 07/20/25 | Price Changed | $2,000 | -4.8% | $1 / Sq Ft |
| 07/17/2025 07/17/25 | For Rent | $2,100 | 0.0% | -- |
| 07/15/2025 07/15/25 | Sold | -- | -- | -- |
| 06/16/2025 06/16/25 | For Sale | $250,000 | -- | $137 / Sq Ft |
Tax History Compared to Growth
Tax History
| Year | Tax Paid | Tax Assessment Tax Assessment Total Assessment is a certain percentage of the fair market value that is determined by local assessors to be the total taxable value of land and additions on the property. | Land | Improvement |
|---|---|---|---|---|
| 2024 | $5,997 | $238,622 | $79,295 | $159,327 |
| 2023 | $5,997 | $247,725 | $55,778 | $191,947 |
| 2022 | $6,128 | $225,053 | $46,431 | $178,622 |
| 2021 | $5,140 | $179,659 | $46,431 | $133,228 |
| 2020 | $5,074 | $170,582 | $36,180 | $134,402 |
| 2019 | $4,781 | $156,464 | $27,135 | $129,329 |
| 2018 | $2,002 | $139,044 | $21,105 | $117,939 |
| 2017 | $4,052 | $131,730 | $21,105 | $110,625 |
| 2016 | $3,946 | $128,270 | $21,105 | $107,165 |
| 2015 | $3,424 | $119,643 | $21,105 | $98,538 |
| 2014 | $3,424 | $108,911 | $17,640 | $91,271 |
Agents Affiliated with this Home
-
Tai Dinh
T
Seller's Agent in 2025
Tai Dinh
Keller Williams Signature
(713) 637-9259
412 Total Sales
-
William Moore
W
Seller's Agent in 2025
William Moore
Houstonian Properties
(713) 934-9599
3 Total Sales
-
Jason Huynh
J
Seller Co-Listing Agent in 2025
Jason Huynh
Keller Williams Signature
(281) 919-5685
603 Total Sales
Map
Source: Houston Association of REALTORS®
MLS Number: 93948423
APN: 1159050070006
- 17039 Clan Macgregor Dr
- 17219 Brookhollow Mist Ct
- 17090 Carbridge Dr
- 17062 Gaelicglen Ln
- 5515 Brookhollow Pines Ct
- 16935 Creek Mountain Dr
- 16946 Creek Mountain Dr
- 5339 Canyon Hollow Dr
- 5734 Cedar Field Way
- 5306 Brookway Dr
- 16826 Grampin Dr
- 17039 Gleneviss Dr
- 16822 Applecross Ln
- 16806 Grampin Dr
- 16959 Great Glen Dr
- 16911 Wortley Dr
- 17075 Great Glen Dr
- 5823 Lundwood Ln
- 16854 Carrollton Creek Ln
- 5914 Clerkenwell Dr
