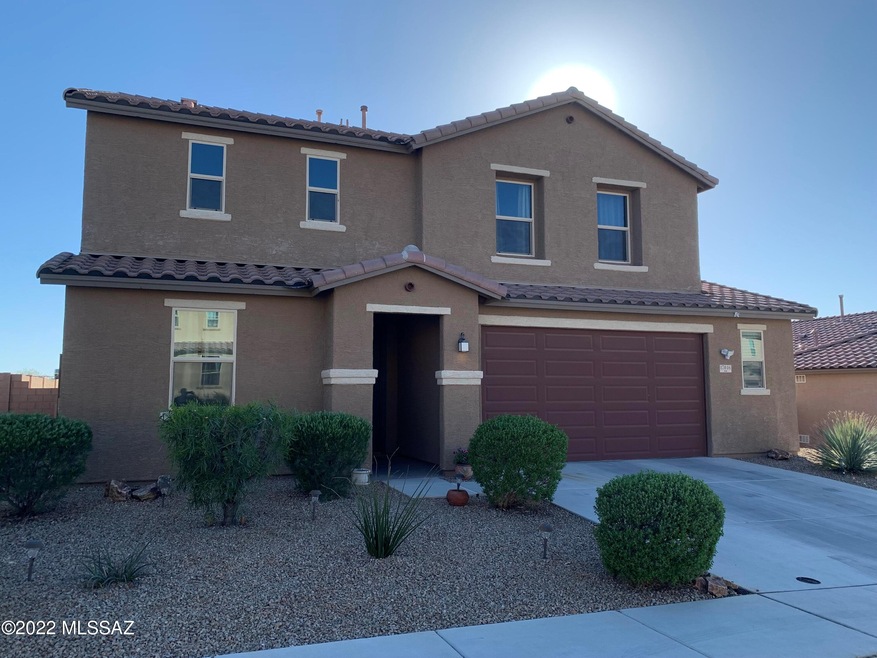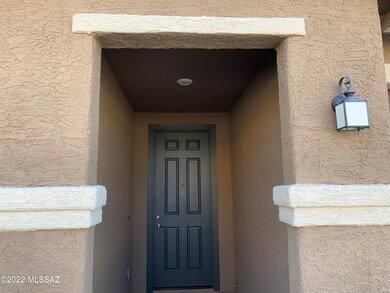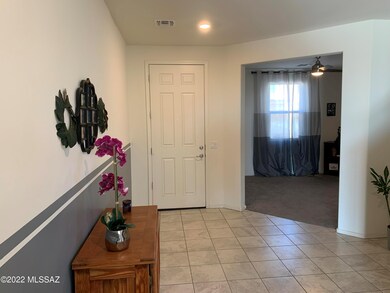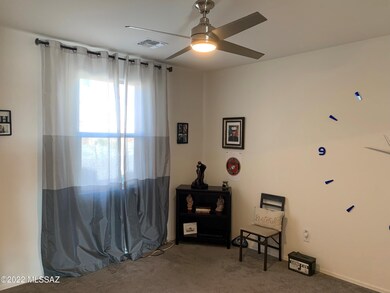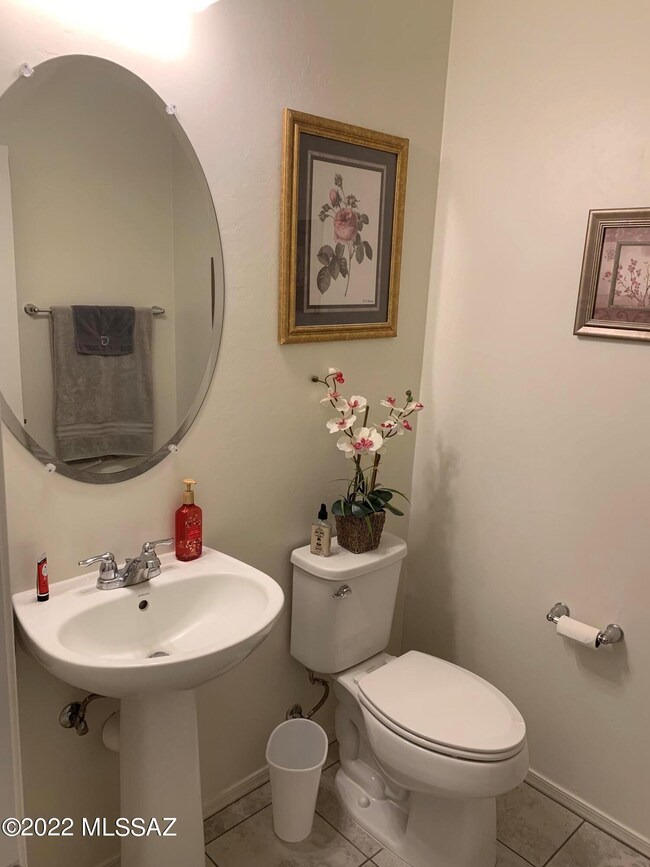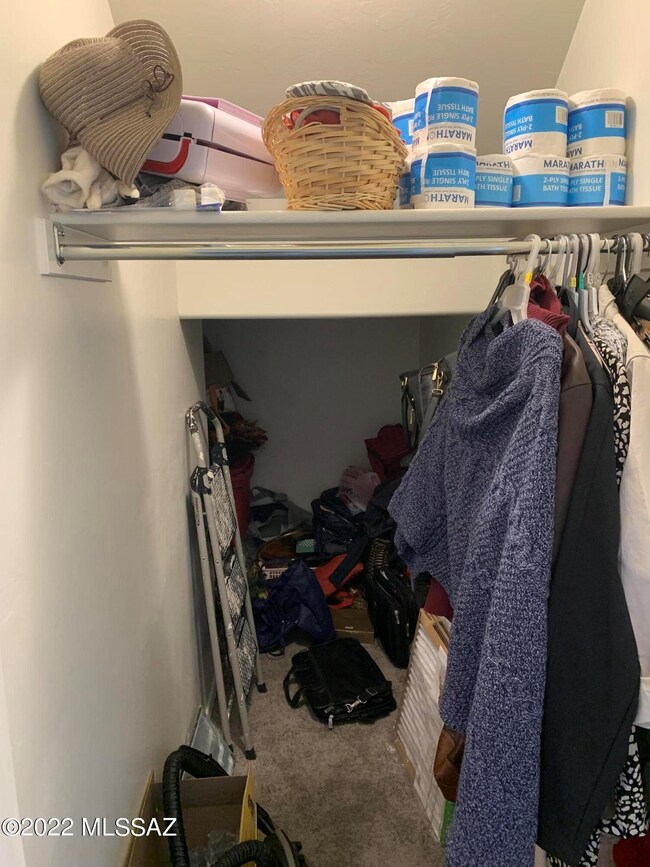
Estimated Value: $406,292 - $435,000
Highlights
- 2 Car Garage
- Mountain View
- Solid Surface Bathroom Countertops
- Sycamore Elementary School Rated A
- Contemporary Architecture
- Loft
About This Home
As of May 2022Beautiful home with incredible mountain and desert views! Relax in the large backyard with a covered patio and two additional sitting areas to enjoy the natural desert and views. Perfect for entertaining. This spacious house has 4 bedrooms 2.5 baths a den and a large lot area. Plenty of room for the whole family. The kitchen is open to the living area and feature Upgraded cabinets with 42'' uppers, Granite counters and stainless steel appliances. There's a large island with a breakfast bar. All the bedrooms are on the second floor along with a laundry room for ease and convenience. This home is a great opportunity in a very popular area. Act Fast!!
Last Agent to Sell the Property
John Powell
Help-U-Sell The Powell Group Listed on: 04/15/2022
Home Details
Home Type
- Single Family
Est. Annual Taxes
- $3,744
Year Built
- Built in 2017
Lot Details
- 7,536 Sq Ft Lot
- Lot Dimensions are 60' x 117' x 69' x 117'
- Lot includes common area
- East Facing Home
- East or West Exposure
- Wrought Iron Fence
- Block Wall Fence
- Desert Landscape
- Shrub
- Paved or Partially Paved Lot
- Landscaped with Trees
- Garden
- Back and Front Yard
- Property is zoned Pima County - SP
HOA Fees
- $25 Monthly HOA Fees
Property Views
- Mountain
- Desert
Home Design
- Contemporary Architecture
- Frame With Stucco
- Tile Roof
Interior Spaces
- 2,732 Sq Ft Home
- Property has 2 Levels
- Ceiling Fan
- Double Pane Windows
- Entrance Foyer
- Great Room
- Family Room Off Kitchen
- Formal Dining Room
- Den
- Loft
Kitchen
- Breakfast Bar
- Walk-In Pantry
- Gas Oven
- Gas Range
- Recirculated Exhaust Fan
- Microwave
- Dishwasher
- Stainless Steel Appliances
- Kitchen Island
- Granite Countertops
- Disposal
Flooring
- Carpet
- Pavers
- Ceramic Tile
Bedrooms and Bathrooms
- 4 Bedrooms
- Split Bedroom Floorplan
- Walk-In Closet
- Solid Surface Bathroom Countertops
- Dual Vanity Sinks in Primary Bathroom
- Bathtub with Shower
- Shower Only
- Exhaust Fan In Bathroom
Laundry
- Laundry Room
- Dryer
- Washer
Parking
- 2 Car Garage
- Garage Door Opener
- Driveway
Outdoor Features
- Covered patio or porch
- Outdoor Grill
Schools
- Sycamore Elementary School
- Corona Foothills Middle School
- Cienega High School
Utilities
- Zoned Heating and Cooling
- Heating System Uses Natural Gas
- Natural Gas Water Heater
- Cable TV Available
Community Details
- $150 HOA Transfer Fee
- Mission Management Association, Phone Number (520) 797-3224
- Santa Rita Ranch Ii Subdivision
- The community has rules related to deed restrictions
Ownership History
Purchase Details
Home Financials for this Owner
Home Financials are based on the most recent Mortgage that was taken out on this home.Purchase Details
Home Financials for this Owner
Home Financials are based on the most recent Mortgage that was taken out on this home.Purchase Details
Home Financials for this Owner
Home Financials are based on the most recent Mortgage that was taken out on this home.Purchase Details
Similar Homes in Vail, AZ
Home Values in the Area
Average Home Value in this Area
Purchase History
| Date | Buyer | Sale Price | Title Company |
|---|---|---|---|
| Authentic Residential Llc | $410,000 | Stewart Title & Trust Of Tucso | |
| Kb Home Tucson Inc | -- | Title Security Agency Llc | |
| Garcia Daniel A | $258,664 | Title Security Agency Llc | |
| Kb Home Sales Tucson Inc | -- | Title Security Agency Llc | |
| First American Title Insurance Co | $1,655,000 | -- |
Mortgage History
| Date | Status | Borrower | Loan Amount |
|---|---|---|---|
| Previous Owner | Garcia Daniel A | $261,276 |
Property History
| Date | Event | Price | Change | Sq Ft Price |
|---|---|---|---|---|
| 05/31/2022 05/31/22 | Sold | $410,000 | +1.2% | $150 / Sq Ft |
| 05/06/2022 05/06/22 | Pending | -- | -- | -- |
| 04/18/2022 04/18/22 | For Sale | $405,000 | -1.2% | $148 / Sq Ft |
| 04/16/2022 04/16/22 | Off Market | $410,000 | -- | -- |
| 04/15/2022 04/15/22 | For Sale | $405,000 | -- | $148 / Sq Ft |
Tax History Compared to Growth
Tax History
| Year | Tax Paid | Tax Assessment Tax Assessment Total Assessment is a certain percentage of the fair market value that is determined by local assessors to be the total taxable value of land and additions on the property. | Land | Improvement |
|---|---|---|---|---|
| 2024 | $3,696 | $25,755 | -- | -- |
| 2023 | $3,696 | $24,528 | $0 | $0 |
| 2022 | $3,440 | $23,360 | $0 | $0 |
| 2021 | $3,744 | $22,777 | $0 | $0 |
| 2020 | $3,599 | $22,777 | $0 | $0 |
| 2019 | $3,549 | $23,527 | $0 | $0 |
| 2018 | $471 | $750 | $0 | $0 |
| 2017 | $138 | $750 | $0 | $0 |
| 2016 | $135 | $750 | $0 | $0 |
| 2015 | $145 | $800 | $0 | $0 |
Agents Affiliated with this Home
-
J
Seller's Agent in 2022
John Powell
Help-U-Sell The Powell Group
-
Patrick Chamberlin
P
Buyer's Agent in 2022
Patrick Chamberlin
Diamondback Real Estate
(520) 345-4947
4 in this area
71 Total Sales
Map
Source: MLS of Southern Arizona
MLS Number: 22209662
APN: 305-22-7410
- 16981 S Emerald Vista Dr
- 17207 S Nicholas Falls Dr
- 741 S Desert Haven Rd
- 454 E Cactus Mountain Dr
- 802 S Echo Vista Dr
- 290 E Forrest Feezor St
- 593 E Painted Pueblo Dr
- 10963 E Pima Creek Dr
- 17255 S Nicholas Falls Dr
- 11011 E Pima Creek Dr
- 10822 E Franklin Falls Way
- 17291 S Nicholas Falls Dr
- 17572 S Ironwood Bend Dr
- 17584 S Ironwood Bend Dr
- 17617 S Ironwood Bend Dr
- 17591 S Ironwood Bend Dr
- 17605 S Nicholas Falls Dr
- 17629 S Nicholas Falls Dr
- 17637 S Ironwood Bend Dr
- 17204 S Painted Vistas Way
- 17046 S Emerald Vista Dr
- 17054 S Emerald Vista Dr
- 17038 S Emerald Vista Dr
- 17062 S Emerald Vista Dr
- 17030 S Emerald Vista Dr
- 17039 S Emerald Vista Dr
- 17047 S Emerald Vista Dr
- 17031 S Emerald Vista Dr
- 17055 S Emerald Vista Dr
- 17070 S Emerald Vista Dr
- 17022 S Emerald Vista Dr
- 17063 S Emerald Vista Dr
- 17023 S Emerald Vista Dr
- 17014 S Emerald Vista Dr
- 17078 S Emerald Vista Dr
- 17015 S Emerald Vista Dr
- 17071 S Emerald Vista Dr
- 17084 S Emerald Vista Dr
- 16997 S Emerald Vista Dr
- 17079 S Emerald Vista Dr
