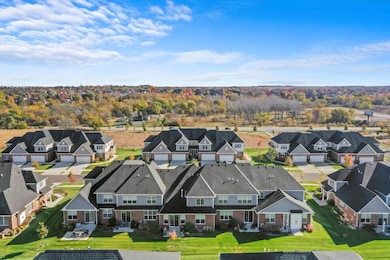
17048 Clover Dr Orland Park, IL 60467
Grasslands NeighborhoodHighlights
- Open Floorplan
- Main Floor Bedroom
- Granite Countertops
- Centennial School Rated A
- Loft
- 5-minute walk to Grasslands Park
About This Home
As of March 2025Be Prepared To Be Amazed With This Spectacular 3 Bedroom Townhouse At Bluff Pointe of Orland Park! Spacious 1st Floor Primary Suite, With Huge Walk In Closet * Open Floor Plan With 9 Foot Coffered Ceilings With Upgraded Trim * Beautiful Chef's Kitchen With Generous Sized Island * SS Appliances * Granite Countertops * Upper Level Features Ample Sized Loft Plus 2 Additional Bedrooms With Ceiling Fans & Full Bathroom * Main Level Laundry Room * Electric Shades* Full Basement * 2 Car Garage * Investor Friendly, Can Be Rented* Conveniently Located To Expressways, Shopping, Restaurants & All Orland Park Has to Offer!
Last Agent to Sell the Property
Jameson Sotheby's International Realty License #475129207 Listed on: 10/25/2024

Townhouse Details
Home Type
- Townhome
Year Built
- Built in 2020
Lot Details
- Lot Dimensions are 126x166
HOA Fees
- $150 Monthly HOA Fees
Parking
- 2 Car Garage
Interior Spaces
- 2,650 Sq Ft Home
- 2-Story Property
- Open Floorplan
- Coffered Ceiling
- Fireplace With Gas Starter
- Blinds
- Family Room with Fireplace
- Living Room
- Breakfast Room
- Dining Room
- Loft
- Basement Fills Entire Space Under The House
Kitchen
- Range
- Dishwasher
- Stainless Steel Appliances
- Granite Countertops
Flooring
- Carpet
- Laminate
Bedrooms and Bathrooms
- 3 Bedrooms
- 3 Potential Bedrooms
- Main Floor Bedroom
- Walk-In Closet
- Bathroom on Main Level
- Separate Shower
Laundry
- Laundry Room
- Laundry on main level
- Dryer
- Washer
Schools
- Carl Sandburg High School
Utilities
- Forced Air Heating and Cooling System
- Heating System Uses Natural Gas
- Lake Michigan Water
Community Details
Overview
- Association fees include exterior maintenance, lawn care, snow removal
- 5 Units
- Manager Association
- Bluff Pointe Subdivision, Everest Floorplan
- Property managed by Bluff Pointe HOA
Pet Policy
- Dogs and Cats Allowed
Additional Features
- No Laundry Facilities
- Resident Manager or Management On Site
Similar Homes in Orland Park, IL
Home Values in the Area
Average Home Value in this Area
Property History
| Date | Event | Price | Change | Sq Ft Price |
|---|---|---|---|---|
| 03/28/2025 03/28/25 | Sold | $455,000 | -5.0% | $172 / Sq Ft |
| 01/19/2025 01/19/25 | Pending | -- | -- | -- |
| 11/21/2024 11/21/24 | Price Changed | $479,000 | -4.0% | $181 / Sq Ft |
| 10/25/2024 10/25/24 | For Sale | $499,000 | +10.9% | $188 / Sq Ft |
| 08/09/2021 08/09/21 | Sold | $449,900 | 0.0% | $180 / Sq Ft |
| 02/23/2021 02/23/21 | For Sale | -- | -- | -- |
| 02/22/2021 02/22/21 | Pending | -- | -- | -- |
| 11/24/2020 11/24/20 | For Sale | $449,900 | -- | $180 / Sq Ft |
Tax History Compared to Growth
Agents Affiliated with this Home
-
Regina Dervenis

Seller's Agent in 2025
Regina Dervenis
Jameson Sotheby's International Realty
(708) 269-0939
2 in this area
39 Total Sales
-
Lisa Zaklan

Seller Co-Listing Agent in 2025
Lisa Zaklan
Jameson Sotheby's International Realty
(602) 448-6485
1 in this area
26 Total Sales
-
Ehab Salem
E
Buyer's Agent in 2025
Ehab Salem
HomeSmart Realty Group
(708) 506-4805
2 in this area
29 Total Sales
-
John Barry

Seller's Agent in 2021
John Barry
Mc Naughton Realty Group
(708) 767-1222
41 in this area
130 Total Sales
Map
Source: Midwest Real Estate Data (MRED)
MLS Number: 12193999
- 17035 Clover Dr
- 17028 Steeplechase Pkwy
- 11343 Brook Hill Dr
- 17247 Lakebrook Dr
- 16825 Wolf Rd
- 17325 Lakebrook Dr
- 11333 Pinecrest Cir
- 16806 Rainbow Cir
- 11007 W 167th St
- 10948 W 167th Place
- 16641 Grant Ave
- 10901 Fawn Trail Dr
- 11605 Brookshire Dr Unit 4
- 11130 Alpine Ln
- 10825 Fawn Trail Dr
- 10900 Beth Dr Unit 24
- 11224 Marley Brook Ct
- 10728 Millers Way
- 16417 Francis Ct
- 17327 Brookgate Dr






