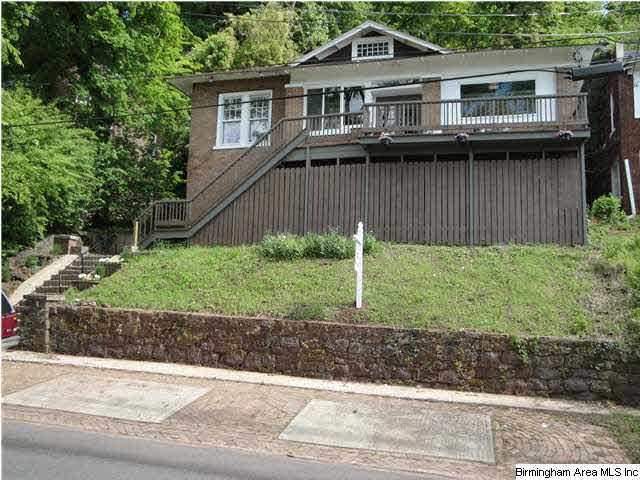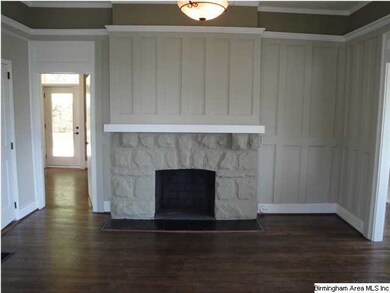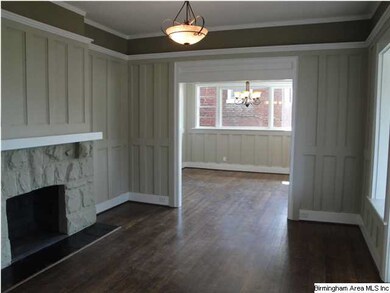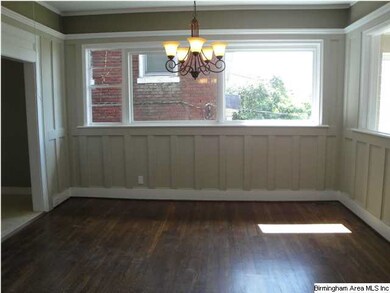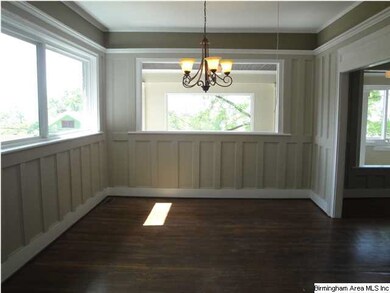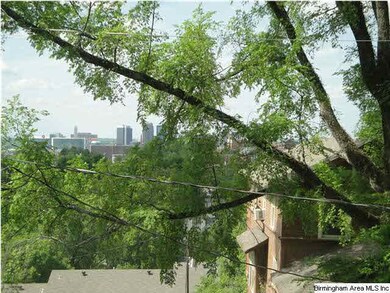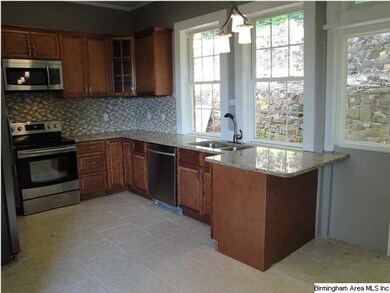
1705 16th Ave S Birmingham, AL 35205
Five Points South NeighborhoodHighlights
- City View
- Wood Flooring
- Sun or Florida Room
- Deck
- Bonus Room
- Stone Countertops
About This Home
As of September 2022Quirky & cool home with flexible space & a view of the city! Renovated home has a wonderful mix of lovely Arts & Crafts details and modern amenities. Living & dining rooms feature original woodwork walls, glorious hardwoods & views. Kitchen features new stainless appliances, beautiful cabinets, granite countertops & handsome glass tile backsplash. Tile floors continue through the breakfast area with French doors to new back deck & peaceful terraced yard. Master on this level has a huge walk-in closet, casement windows that open, a door to the deck & pocket door leading to the full bath. Another bedroom on the main level would make a great office with the view. Bathroom has a furniture cabinet style sink with granite top. Unique glass shower door & upscale shower head. Large downstairs den with an office nook & lots of interest. Mini-master bedroom has door to the outside connects to the updated bath. Upstairs sunroom is a highlight - sit above it all & enjoy the view!
Last Agent to Sell the Property
Sue Moody
RealtySouth-MB-Cahaba Rd License #000074795 Listed on: 04/24/2013

Home Details
Home Type
- Single Family
Est. Annual Taxes
- $2,005
Year Built
- 1915
Lot Details
- Interior Lot
- Few Trees
Parking
- Off-Street Parking
Interior Spaces
- 1-Story Property
- Smooth Ceilings
- Ceiling Fan
- Recessed Lighting
- Stone Fireplace
- French Doors
- Living Room with Fireplace
- Dining Room
- Den
- Bonus Room
- Sun or Florida Room
- City Views
- Storm Windows
Kitchen
- Stove
- Built-In Microwave
- Dishwasher
- Stone Countertops
Flooring
- Wood
- Carpet
- Tile
Bedrooms and Bathrooms
- 2 Bedrooms
- Split Bedroom Floorplan
- 2 Full Bathrooms
- Bathtub and Shower Combination in Primary Bathroom
- Separate Shower
Laundry
- Laundry Room
- Washer and Electric Dryer Hookup
Finished Basement
- Basement Fills Entire Space Under The House
- Recreation or Family Area in Basement
- Laundry in Basement
- Natural lighting in basement
Outdoor Features
- Deck
- Porch
Utilities
- Forced Air Heating and Cooling System
- No Cooling
- Heating System Uses Gas
- Electric Water Heater
Listing and Financial Details
- Assessor Parcel Number 29-01-4-008-008.000
Ownership History
Purchase Details
Home Financials for this Owner
Home Financials are based on the most recent Mortgage that was taken out on this home.Purchase Details
Home Financials for this Owner
Home Financials are based on the most recent Mortgage that was taken out on this home.Purchase Details
Home Financials for this Owner
Home Financials are based on the most recent Mortgage that was taken out on this home.Similar Homes in Birmingham, AL
Home Values in the Area
Average Home Value in this Area
Purchase History
| Date | Type | Sale Price | Title Company |
|---|---|---|---|
| Warranty Deed | $287,519 | -- | |
| Warranty Deed | $235,000 | -- | |
| Warranty Deed | -- | -- |
Mortgage History
| Date | Status | Loan Amount | Loan Type |
|---|---|---|---|
| Open | $230,015 | New Conventional | |
| Previous Owner | $230,743 | FHA | |
| Previous Owner | $154,242 | VA | |
| Previous Owner | $139,500 | Unknown | |
| Previous Owner | $118,750 | Unknown | |
| Previous Owner | $97,000 | Unknown | |
| Previous Owner | $15,298 | Stand Alone Second |
Property History
| Date | Event | Price | Change | Sq Ft Price |
|---|---|---|---|---|
| 09/16/2022 09/16/22 | Sold | $287,519 | -4.1% | $121 / Sq Ft |
| 08/18/2022 08/18/22 | For Sale | $299,900 | +27.6% | $126 / Sq Ft |
| 07/31/2017 07/31/17 | Sold | $235,000 | -2.1% | $203 / Sq Ft |
| 06/14/2017 06/14/17 | For Sale | $240,000 | +56.4% | $207 / Sq Ft |
| 09/06/2013 09/06/13 | Sold | $153,500 | -3.5% | $109 / Sq Ft |
| 08/06/2013 08/06/13 | Pending | -- | -- | -- |
| 04/24/2013 04/24/13 | For Sale | $159,000 | +160.7% | $113 / Sq Ft |
| 01/29/2013 01/29/13 | Sold | $61,000 | +22.2% | $53 / Sq Ft |
| 01/03/2013 01/03/13 | Pending | -- | -- | -- |
| 12/12/2012 12/12/12 | For Sale | $49,900 | -- | $43 / Sq Ft |
Tax History Compared to Growth
Tax History
| Year | Tax Paid | Tax Assessment Tax Assessment Total Assessment is a certain percentage of the fair market value that is determined by local assessors to be the total taxable value of land and additions on the property. | Land | Improvement |
|---|---|---|---|---|
| 2024 | $2,005 | $28,640 | -- | -- |
| 2022 | $2,434 | $34,560 | $17,940 | $16,620 |
| 2021 | $2,112 | $30,110 | $13,700 | $16,410 |
| 2020 | $1,680 | $24,160 | $13,700 | $10,460 |
| 2019 | $1,680 | $24,160 | $0 | $0 |
| 2018 | $1,753 | $48,340 | $0 | $0 |
| 2017 | $1,426 | $20,660 | $0 | $0 |
| 2016 | $1,329 | $19,320 | $0 | $0 |
| 2015 | $1,329 | $19,320 | $0 | $0 |
| 2014 | $2,420 | $18,800 | $0 | $0 |
| 2013 | $2,420 | $18,680 | $0 | $0 |
Agents Affiliated with this Home
-

Seller's Agent in 2022
Kristen McGee
EXP Realty LLC
(205) 907-3390
4 in this area
181 Total Sales
-

Buyer's Agent in 2022
John Michael Brannon
eXp Realty, LLC Central
(205) 473-4407
2 in this area
77 Total Sales
-

Seller's Agent in 2017
Brittany Rudulph
Rudulph Real Estate
(205) 451-6020
1 in this area
36 Total Sales
-
R
Seller Co-Listing Agent in 2017
Rudy Rudulph
Rudulph Real Estate
(205) 879-4691
3 in this area
35 Total Sales
-

Buyer's Agent in 2017
Bob Marston
Edge Realty Group, LLC
(205) 908-2938
12 Total Sales
-
S
Seller's Agent in 2013
Sue Moody
RealtySouth
Map
Source: Greater Alabama MLS
MLS Number: 561626
APN: 29-00-01-4-008-008.000
- 1612 16th Ave S
- 1601 15th Ave S
- 1716 14th Terrace S
- 1852 16th Ave S
- 1402 17th St S
- 1426 16th St S
- 1425 18th St S
- 1322 17th St S
- 1731 14th Ave S
- 1508 15th St S Unit 1508
- 1552 15th St S Unit 1552
- 1913 16th Ave S Unit A
- 1909 16th Ave S Unit A
- 1432 18th Ave S
- 1780 Valley Ave Unit A
- 1624 Richard Arrington Junior Blvd S
- 1938 20th Ave S
- 1731 Valley Ave Unit G
- 1720 Valley Ave Unit C
- 1771 Valley Ave Unit F
