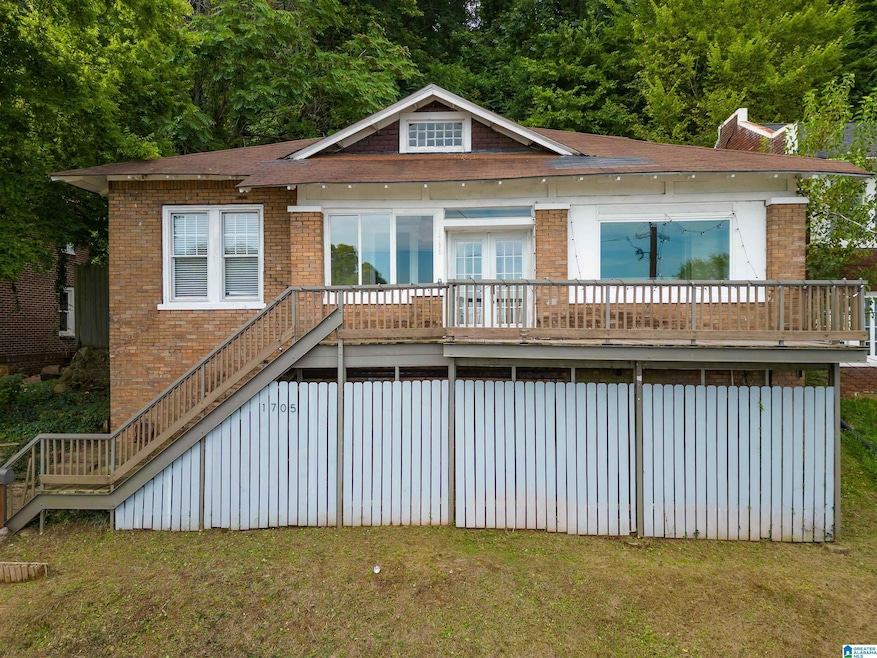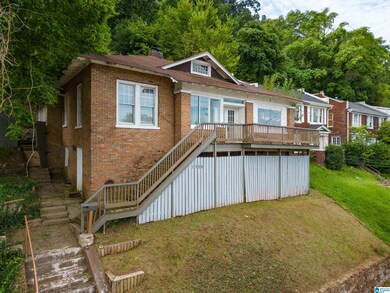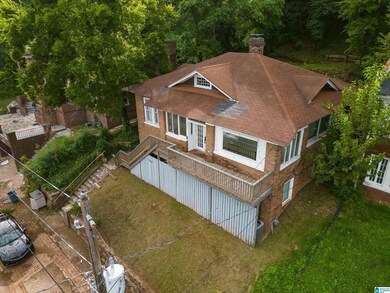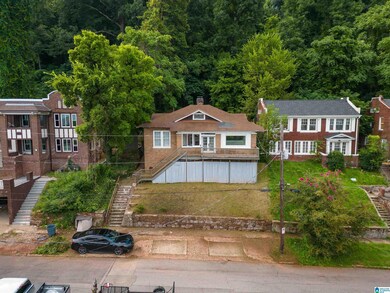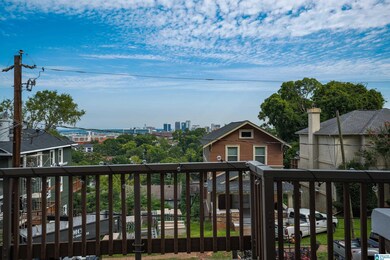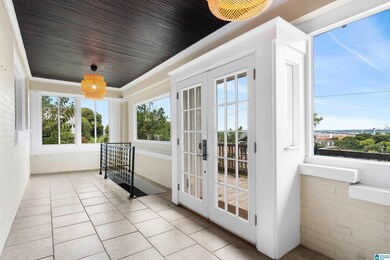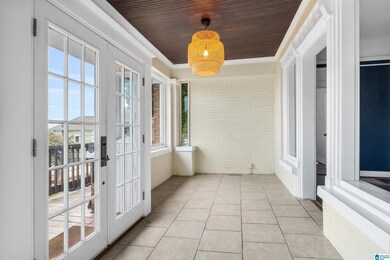
1705 16th Ave S Birmingham, AL 35205
Five Points South NeighborhoodHighlights
- City View
- Wood Flooring
- Attic
- Deck
- Main Floor Primary Bedroom
- Stone Countertops
About This Home
As of September 2022LOCATION, LOCATION, LOCATION! If you are looking to be close to EVERYTHING downtown, and you LOVE a GREAT VIEW-THIS is THE ONE for YOU! When you enter there is a cool little sitting area that could be used as a reading nook, or maybe even an office with the BEST VIEW around! There are two bedrooms on the main level and another bedroom in the finished basement PLUS tons of bonus space! If you love to go on trails this home is conveniently situated at the base of the Vulcan trail! You will also have FRONT ROW seats to THUNDER ON THE MOUNTAIN-so calling our entertainers---this will be your crews new hangout for the Fourth of July! The kitchen has great NATURAL light, granite counters, tile backsplash and stainless steel appliances. This home has so much to offer, with plenty of areas that can be used for home offices, art rooms, craft areas etc. Just go ahead and book and appointment and get ready to get excited about your new life in the heart of the CITY!
Home Details
Home Type
- Single Family
Est. Annual Taxes
- $2,444
Year Built
- Built in 1915
Lot Details
- 44 Sq Ft Lot
Home Design
- Four Sided Brick Exterior Elevation
Interior Spaces
- 2-Story Property
- Smooth Ceilings
- Recessed Lighting
- Wood Burning Fireplace
- Stone Fireplace
- French Doors
- Family Room with Fireplace
- Dining Room
- City Views
- Pull Down Stairs to Attic
Kitchen
- Stove
- Built-In Microwave
- Dishwasher
- Stone Countertops
Flooring
- Wood
- Carpet
- Tile
Bedrooms and Bathrooms
- 3 Bedrooms
- Primary Bedroom on Main
- Split Bedroom Floorplan
- 2 Full Bathrooms
- Bathtub and Shower Combination in Primary Bathroom
Laundry
- Laundry Room
- Washer and Electric Dryer Hookup
Finished Basement
- Basement Fills Entire Space Under The House
- Bedroom in Basement
- Laundry in Basement
Parking
- On-Street Parking
- Off-Street Parking
Outdoor Features
- Deck
- Patio
- Porch
Schools
- Glen Iris Elementary School
- Whatley Middle School
- Carver High School
Utilities
- Central Heating and Cooling System
- Underground Utilities
- Gas Water Heater
Listing and Financial Details
- Visit Down Payment Resource Website
- Assessor Parcel Number 2900014008008.000
Ownership History
Purchase Details
Home Financials for this Owner
Home Financials are based on the most recent Mortgage that was taken out on this home.Purchase Details
Home Financials for this Owner
Home Financials are based on the most recent Mortgage that was taken out on this home.Purchase Details
Home Financials for this Owner
Home Financials are based on the most recent Mortgage that was taken out on this home.Similar Homes in the area
Home Values in the Area
Average Home Value in this Area
Purchase History
| Date | Type | Sale Price | Title Company |
|---|---|---|---|
| Warranty Deed | $287,519 | -- | |
| Warranty Deed | $235,000 | -- | |
| Warranty Deed | -- | -- |
Mortgage History
| Date | Status | Loan Amount | Loan Type |
|---|---|---|---|
| Open | $230,015 | New Conventional | |
| Previous Owner | $230,743 | FHA | |
| Previous Owner | $154,242 | VA | |
| Previous Owner | $139,500 | Unknown | |
| Previous Owner | $118,750 | Unknown | |
| Previous Owner | $97,000 | Unknown | |
| Previous Owner | $15,298 | Stand Alone Second |
Property History
| Date | Event | Price | Change | Sq Ft Price |
|---|---|---|---|---|
| 09/16/2022 09/16/22 | Sold | $287,519 | -4.1% | $121 / Sq Ft |
| 08/18/2022 08/18/22 | For Sale | $299,900 | +27.6% | $126 / Sq Ft |
| 07/31/2017 07/31/17 | Sold | $235,000 | -2.1% | $203 / Sq Ft |
| 06/14/2017 06/14/17 | For Sale | $240,000 | +56.4% | $207 / Sq Ft |
| 09/06/2013 09/06/13 | Sold | $153,500 | -3.5% | $109 / Sq Ft |
| 08/06/2013 08/06/13 | Pending | -- | -- | -- |
| 04/24/2013 04/24/13 | For Sale | $159,000 | +160.7% | $113 / Sq Ft |
| 01/29/2013 01/29/13 | Sold | $61,000 | +22.2% | $53 / Sq Ft |
| 01/03/2013 01/03/13 | Pending | -- | -- | -- |
| 12/12/2012 12/12/12 | For Sale | $49,900 | -- | $43 / Sq Ft |
Tax History Compared to Growth
Tax History
| Year | Tax Paid | Tax Assessment Tax Assessment Total Assessment is a certain percentage of the fair market value that is determined by local assessors to be the total taxable value of land and additions on the property. | Land | Improvement |
|---|---|---|---|---|
| 2024 | $2,005 | $28,640 | -- | -- |
| 2022 | $2,434 | $34,560 | $17,940 | $16,620 |
| 2021 | $2,112 | $30,110 | $13,700 | $16,410 |
| 2020 | $1,680 | $24,160 | $13,700 | $10,460 |
| 2019 | $1,680 | $24,160 | $0 | $0 |
| 2018 | $1,753 | $48,340 | $0 | $0 |
| 2017 | $1,426 | $20,660 | $0 | $0 |
| 2016 | $1,329 | $19,320 | $0 | $0 |
| 2015 | $1,329 | $19,320 | $0 | $0 |
| 2014 | $2,420 | $18,800 | $0 | $0 |
| 2013 | $2,420 | $18,680 | $0 | $0 |
Agents Affiliated with this Home
-

Seller's Agent in 2022
Kristen McGee
EXP Realty LLC
(205) 907-3390
4 in this area
181 Total Sales
-

Buyer's Agent in 2022
John Michael Brannon
eXp Realty, LLC Central
(205) 473-4407
2 in this area
77 Total Sales
-

Seller's Agent in 2017
Brittany Rudulph
Rudulph Real Estate
(205) 451-6020
1 in this area
36 Total Sales
-
R
Seller Co-Listing Agent in 2017
Rudy Rudulph
Rudulph Real Estate
(205) 879-4691
3 in this area
35 Total Sales
-

Buyer's Agent in 2017
Bob Marston
Edge Realty Group, LLC
(205) 908-2938
12 Total Sales
-
S
Seller's Agent in 2013
Sue Moody
RealtySouth
Map
Source: Greater Alabama MLS
MLS Number: 1331492
APN: 29-00-01-4-008-008.000
- 1733 15th Ave S
- 1612 16th Ave S
- 1601 15th Ave S
- 1852 16th Ave S
- 1402 17th St S
- 1426 16th St S
- 1425 18th St S
- 1322 17th St S
- 1731 14th Ave S
- 1508 15th St S Unit 1508
- 1552 15th St S Unit 1552
- 1913 16th Ave S Unit A
- 1909 16th Ave S Unit A
- 1780 Valley Ave Unit A
- 1624 Richard Arrington Junior Blvd S
- 1938 20th Ave S
- 1731 Valley Ave Unit G
- 1720 Valley Ave Unit C
- 1700 Valley Ave Unit F
- 1700 Valley Ave Unit D
