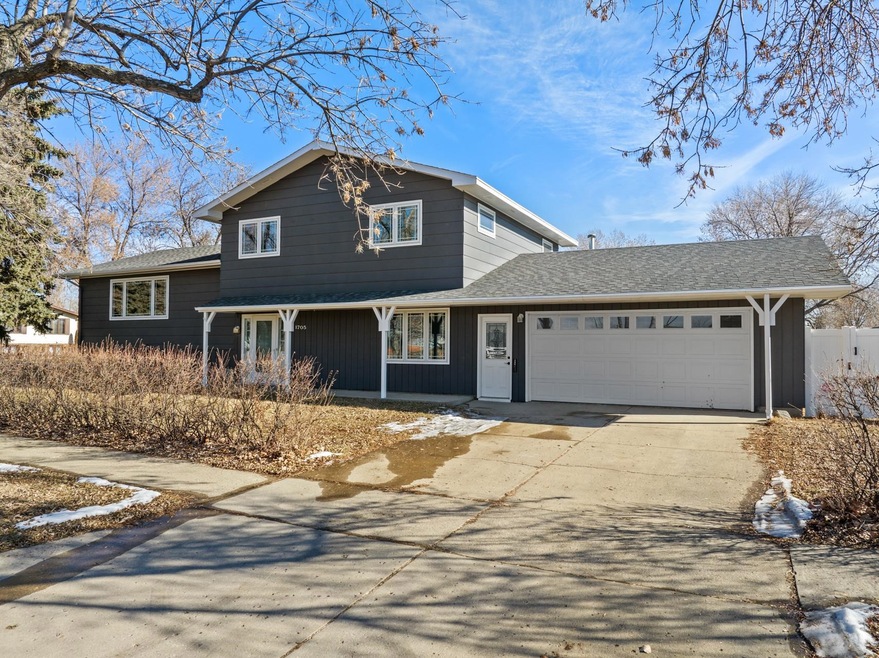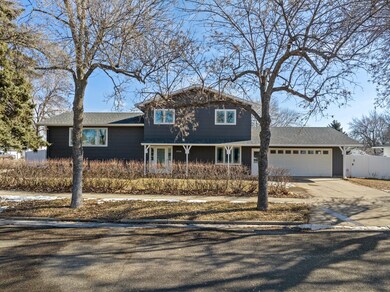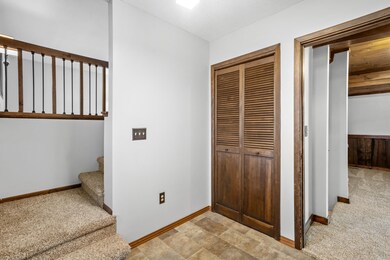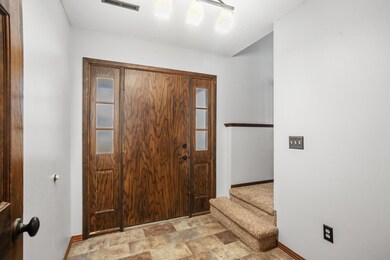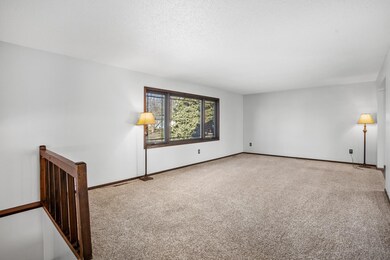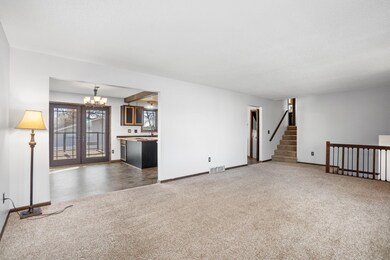
Highlights
- Porch
- Living Room
- Tile Flooring
- Patio
- Shed
- Forced Air Heating and Cooling System
About This Home
As of April 2024Welcome home to this comfortable 4-bedroom, 3-bathroom home nestled on a 1/4 acre lot in South-East Minot. This home features a custom-built kitchen with new appliances, farmhouse sink, and butcher-block countertops. This well-loved house saw many high quality upgrades, including the addition of two Trex decks, and all new triple-paned Pella windows and patio doors for huge energy savings. The primary suite features a walk-in closet, en suite, and its own private deck/walkout. The upper level of the home has two more large bedrooms and a full bathroom with a double vanity. The fourth bedroom is located on the main level, adjacent to the family room and a 3/4 bathroom. Relax by the gas fireplace in the family room, which also grants access to the backyard and patio. An additional living space, complete with a ton of extra storage, a versatile den/office non-egress bedroom awaits you on the lower level, along with a convenient laundry room. New vinyl plank and carpeting throughout. The large backyard has an established garden space where rhubarb plants and black raspberries should appear this spring. Large shed in backyard is included and to finish it off, the yard has a 6ft vinyl fence to provide the privacy you desire. The garage is insulated, heated, has a workspace, and a built-in kennel. Shingles were replaced in 2018. So many improvements and upgrades, too numerous to mention. With a total of over 2,700 square feet of living space, this home is the epitome of comfortable and stylish living. Don't miss your chance to make it yours!
Home Details
Home Type
- Single Family
Est. Annual Taxes
- $4,122
Year Built
- Built in 1973
Lot Details
- 0.26 Acre Lot
- Fenced
- Property is zoned R1
Home Design
- Split Level Home
- Concrete Foundation
- Asphalt Roof
Interior Spaces
- 2,080 Sq Ft Home
- Gas Fireplace
- Family Room with Fireplace
- Living Room
- Dining Room
Kitchen
- Oven or Range
- Microwave
- Dishwasher
Flooring
- Carpet
- Linoleum
- Tile
Bedrooms and Bathrooms
- 4 Bedrooms
- 3 Bathrooms
Laundry
- Dryer
- Washer
Finished Basement
- Partial Basement
- Bedroom in Basement
- Laundry in Basement
Parking
- 2 Car Garage
- Heated Garage
- Insulated Garage
- Workshop in Garage
- Garage Door Opener
- Driveway
Outdoor Features
- Patio
- Shed
- Porch
Utilities
- Forced Air Heating and Cooling System
- Heating System Uses Natural Gas
Listing and Financial Details
- Assessor Parcel Number MI25.421.060.0130
Ownership History
Purchase Details
Home Financials for this Owner
Home Financials are based on the most recent Mortgage that was taken out on this home.Purchase Details
Home Financials for this Owner
Home Financials are based on the most recent Mortgage that was taken out on this home.Purchase Details
Home Financials for this Owner
Home Financials are based on the most recent Mortgage that was taken out on this home.Purchase Details
Home Financials for this Owner
Home Financials are based on the most recent Mortgage that was taken out on this home.Purchase Details
Home Financials for this Owner
Home Financials are based on the most recent Mortgage that was taken out on this home.Purchase Details
Similar Homes in Minot, ND
Home Values in the Area
Average Home Value in this Area
Purchase History
| Date | Type | Sale Price | Title Company |
|---|---|---|---|
| Warranty Deed | $400,000 | Deed Ward Title | |
| Warranty Deed | $266,500 | None Available | |
| Interfamily Deed Transfer | -- | None Available | |
| Quit Claim Deed | -- | None Available | |
| Warranty Deed | -- | None Available | |
| Personal Reps Deed | -- | None Available |
Mortgage History
| Date | Status | Loan Amount | Loan Type |
|---|---|---|---|
| Open | $330,000 | New Conventional | |
| Previous Owner | $271,350 | VA | |
| Previous Owner | $275,294 | VA | |
| Previous Owner | $240,900 | New Conventional | |
| Previous Owner | $202,500 | New Conventional | |
| Previous Owner | $200,800 | New Conventional |
Property History
| Date | Event | Price | Change | Sq Ft Price |
|---|---|---|---|---|
| 04/18/2024 04/18/24 | Sold | -- | -- | -- |
| 03/18/2024 03/18/24 | Pending | -- | -- | -- |
| 02/23/2024 02/23/24 | For Sale | $409,900 | +51.9% | $197 / Sq Ft |
| 11/26/2019 11/26/19 | Sold | -- | -- | -- |
| 10/24/2019 10/24/19 | Pending | -- | -- | -- |
| 10/23/2019 10/23/19 | For Sale | $269,900 | -- | $130 / Sq Ft |
Tax History Compared to Growth
Tax History
| Year | Tax Paid | Tax Assessment Tax Assessment Total Assessment is a certain percentage of the fair market value that is determined by local assessors to be the total taxable value of land and additions on the property. | Land | Improvement |
|---|---|---|---|---|
| 2024 | $4,122 | $134,000 | $31,500 | $102,500 |
| 2023 | $4,407 | $134,000 | $31,500 | $102,500 |
| 2022 | $4,064 | $129,500 | $31,500 | $98,000 |
| 2021 | $3,848 | $127,500 | $31,500 | $96,000 |
| 2020 | $2,976 | $99,500 | $31,500 | $68,000 |
| 2019 | $2,994 | $98,500 | $31,500 | $67,000 |
| 2018 | $3,023 | $100,500 | $31,500 | $69,000 |
| 2017 | $3,108 | $112,000 | $40,000 | $72,000 |
| 2016 | $2,778 | $124,000 | $40,000 | $84,000 |
| 2015 | $3,192 | $124,000 | $0 | $0 |
| 2014 | $3,192 | $129,000 | $0 | $0 |
Agents Affiliated with this Home
-
Sarah Kropp

Seller's Agent in 2024
Sarah Kropp
Maven Real Estate
(701) 220-1360
124 Total Sales
-
Becky Bertsch

Buyer's Agent in 2024
Becky Bertsch
Better Homes and Gardens Real Estate Watne Group
(701) 833-3536
92 Total Sales
-
DeLynn Weishaar

Seller's Agent in 2019
DeLynn Weishaar
BROKERS 12, INC.
(701) 833-7477
158 Total Sales
-
Kerri Zablotney

Buyer's Agent in 2019
Kerri Zablotney
SIGNAL REALTY
(701) 833-4449
206 Total Sales
Map
Source: Minot Multiple Listing Service
MLS Number: 240282
APN: MI-25421-060-013-0
- 1722 1st St SE
- 1809 Main St S
- 606 19th Ave SE Unit 7
- 219 14th Ave SE
- 812 15 1/2 Ave SE
- 1324 Main St S
- 1721 6th St SW
- 1331 4th St SW
- 224 11th Ave SE
- 1104 2nd St SE
- 615 18th Ave SW
- 1314 4th St SW
- 1400 5th St SW
- 1302 6th St SW
- 200 28th Ave SE
- 801 11th Ave SE
- 501 10th Ave SE
- 901 3rd St SE
- 3000 U S Route 52
- 405 31st Ave SE Unit 80
