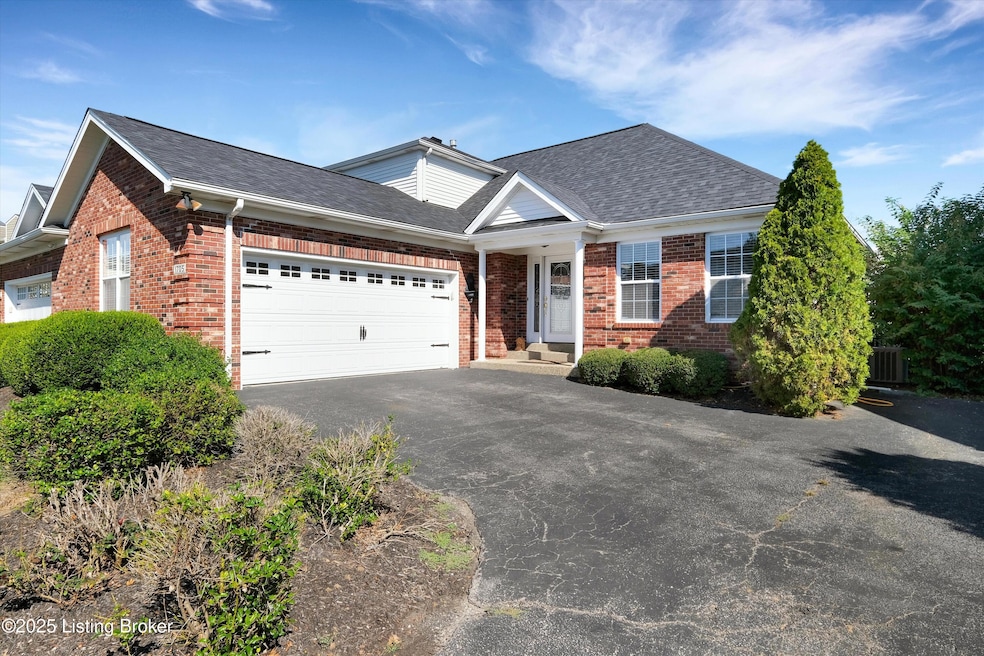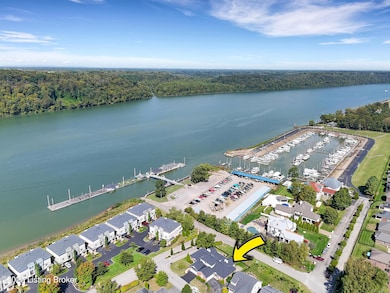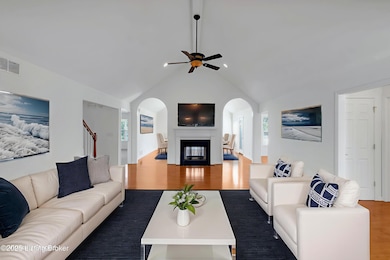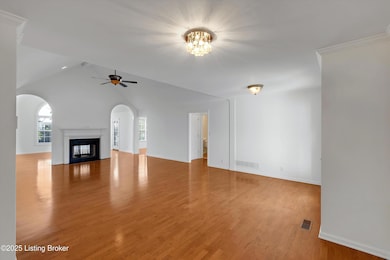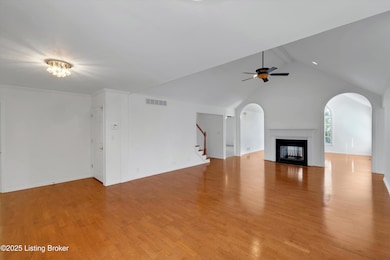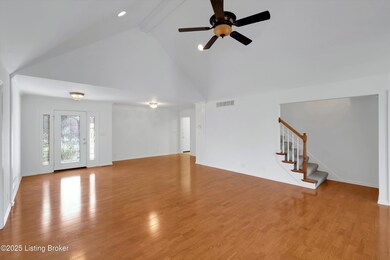1705 Anchorage Ct Prospect, KY 40059
Estimated payment $2,570/month
Highlights
- Traditional Architecture
- 2 Car Attached Garage
- Patio
- Harmony Elementary School Rated A
- Electric Vehicle Home Charger
- Laundry Room
About This Home
Welcome to Yacht Club Estates. This stunning 3 bedroom, 3 bathroom home offers the perfect blend of everyday comfort and vacation-style living, all with breathtaking views of the Ohio River, and best of all, it's not in a flood zone so no flood insurance is required. Step inside to find thoughtful updates throughout, including all new kitchen appliances (2024), a new higher-end Speed Queen washer and dryer, a new roof (July 2025), and a beautifully refreshed laundry room with a granite sink, new cabinets, and added functionality. The home also features a new shower enclosure (June 2025) and a recently upgraded garage door and opener (2022). The basement includes an unfinished section already plumbed for a bathroom, giving you plenty of opportunity to expand. Outside, you'll enjoy a fenced in yard, perfect for pets (no restrictions) and a lifestyle that feels like a private retreat. HOA dues of just $150/month include weekly yard mowing, seasonal landscaping, and trash pickup for easy, low-maintenance living. For boating enthusiasts, the neighborhood marina offers convenient boat storage, a floating snack and drink bar, and food trucks in the summer, making it feel like a riverfront getaway every day. All of this, plus the home is located in the award-winning North Oldham County school district, with bus pickup right in view. You'll also be just minutes from shopping, restaurants, River Road, the Gene Snyder (265), and the brand new Goshen Oldham Public Library. Don't miss your chance to experience vacation living year-round in one of Prospect's most desirable riverfront communities!
Listing Agent
RE/MAX Properties East Brokerage Phone: 502-489-4079 License #262400 Listed on: 10/03/2025

Home Details
Home Type
- Single Family
Year Built
- Built in 2005
Parking
- 2 Car Attached Garage
- Electric Vehicle Home Charger
- Side or Rear Entrance to Parking
- Driveway
Home Design
- Traditional Architecture
- Poured Concrete
- Shingle Roof
Interior Spaces
- 1-Story Property
- Laundry Room
- Basement
Bedrooms and Bathrooms
- 3 Bedrooms
- 3 Full Bathrooms
Utilities
- Central Air
- Heating System Uses Natural Gas
Additional Features
- Patio
- Property is Fully Fenced
Community Details
- Property has a Home Owners Association
- Yacht Club Estates Subdivision
Listing and Financial Details
- Legal Lot and Block 02 / 05
- Assessor Parcel Number 01-05-02-39
Map
Tax History
| Year | Tax Paid | Tax Assessment Tax Assessment Total Assessment is a certain percentage of the fair market value that is determined by local assessors to be the total taxable value of land and additions on the property. | Land | Improvement |
|---|---|---|---|---|
| 2025 | $4,664 | $375,000 | $30,000 | $345,000 |
| 2024 | $4,660 | $375,000 | $30,000 | $345,000 |
| 2023 | $4,683 | $375,000 | $30,000 | $345,000 |
| 2022 | $3,604 | $290,000 | $30,000 | $260,000 |
| 2021 | $3,581 | $290,000 | $30,000 | $260,000 |
| 2020 | $3,589 | $290,000 | $0 | $290,000 |
| 2019 | $3,349 | $273,000 | $0 | $273,000 |
| 2018 | $3,351 | $273,000 | $0 | $0 |
| 2017 | $2,566 | $247,500 | $0 | $0 |
| 2013 | $2,345 | $247,500 | $0 | $247,500 |
Property History
| Date | Event | Price | List to Sale | Price per Sq Ft | Prior Sale |
|---|---|---|---|---|---|
| 01/19/2026 01/19/26 | Price Changed | $420,000 | -2.3% | $161 / Sq Ft | |
| 01/12/2026 01/12/26 | Price Changed | $430,000 | -1.1% | $165 / Sq Ft | |
| 10/03/2025 10/03/25 | For Sale | $435,000 | +16.0% | $167 / Sq Ft | |
| 09/01/2022 09/01/22 | Sold | $375,000 | 0.0% | $144 / Sq Ft | View Prior Sale |
| 08/01/2022 08/01/22 | Pending | -- | -- | -- | |
| 07/13/2022 07/13/22 | For Sale | $375,000 | +37.4% | $144 / Sq Ft | |
| 12/07/2017 12/07/17 | Sold | $273,000 | -11.9% | $105 / Sq Ft | View Prior Sale |
| 10/08/2017 10/08/17 | For Sale | $310,000 | -- | $119 / Sq Ft |
Purchase History
| Date | Type | Sale Price | Title Company |
|---|---|---|---|
| Warranty Deed | $375,000 | -- | |
| Warranty Deed | $375,000 | None Listed On Document | |
| Warranty Deed | $273,000 | None Available | |
| Deed | $247,500 | None Available |
Mortgage History
| Date | Status | Loan Amount | Loan Type |
|---|---|---|---|
| Open | $388,500 | VA | |
| Closed | $388,500 | VA | |
| Previous Owner | $150,000 | New Conventional | |
| Previous Owner | $90,000 | Adjustable Rate Mortgage/ARM |
Source: Metro Search, Inc.
MLS Number: 1699817
APN: 01-05-02-39
- 1701 Anchorage Ct
- 1700 Anchorage Ct
- 1916 Rivers Landing Dr
- 1804 Rivers Landing Dr
- 1104 Riverside Dr
- 14119 Harbour Place
- Lot 13 Rose Island Rd
- 1122 Riverside Dr
- 14009 Harbour Place
- 13909 Harbour Place
- 2017 Cardinal Harbour Rd
- 13601 Rutland Rd
- 13809 Rutland Rd
- 13902 Harbor View Ct S
- 1820 Huckleberry Ln
- 13006 Settlers Point Trail
- 13006 Lost Trail
- 12320 Enclave Dr
- 12331 Enclave Dr
- 12104 Briargate Ln
- 12307 Ridgeview Dr
- 1109 Crestview Way
- 3003 Glenhill Ct
- 3000 Harmony Ln
- 407 Pike St
- 1155 Highway 62
- 2903 Windward Ct
- 13230 Prospect Glen Way
- 760 Main St
- 118 Clark Rd
- 123 Winthrop Ave
- 5201 W River Ridge Pkwy
- 7008 Foxcroft Place
- 6405 Deep Creek Dr
- 1632 Old Salem Rd
- 301 S Front St Unit ID1354354P
- 6320 Pond Lily St
- 6100 Passionflower Dr Unit 101
- 12101 River Beauty Loop Unit 201
- 12115 River Beauty Loop Unit 201
