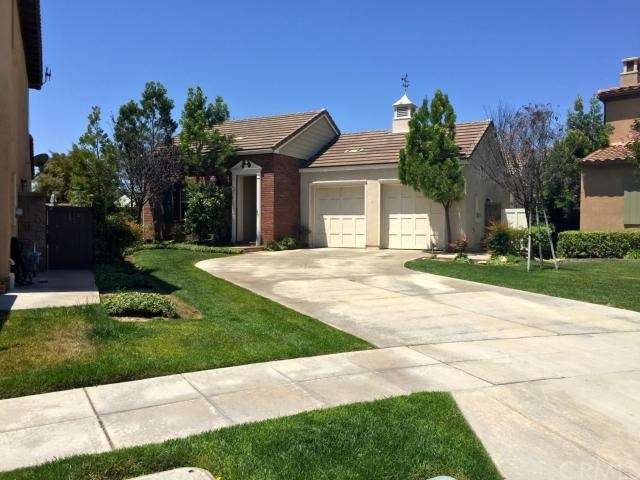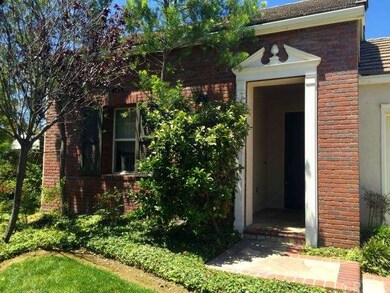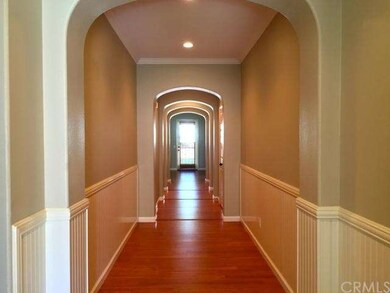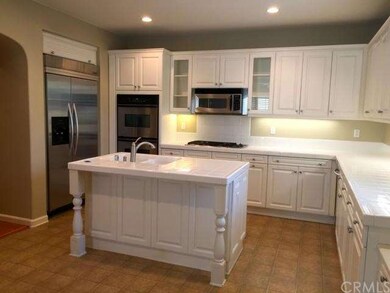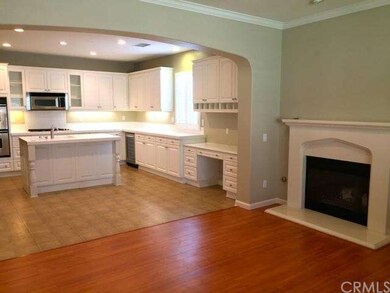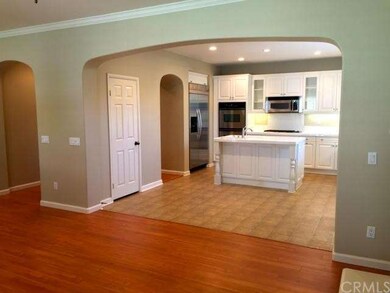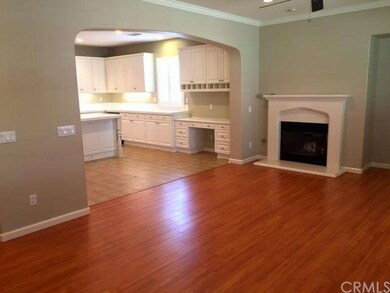
1705 Arthur Loop W Upland, CA 91784
Highlights
- Mountain View
- Property is near public transit
- Modern Architecture
- Upland High School Rated A-
- Wood Flooring
- Living Room with Attached Deck
About This Home
As of May 2020Beautifully maintained single story in The Upland Colonies neighborhood. Large master suite, 3 bedrooms and Library which could easily be a fourth bedroom. Bright and sunny kitchen with stainless steel appliances including built in refrigerator and separate wine refrigerator. A full built in planning desk in kitchen is a great feature of this sought after floor plan.family Room with Fireplace . Exterior grounds manicured, covered patio and entertainment decks for additional seating.
Last Agent to Sell the Property
REALTY ONE GROUP WEST License #00460702 Listed on: 06/08/2015

Home Details
Home Type
- Single Family
Est. Annual Taxes
- $7,678
Year Built
- Built in 2005
Lot Details
- 8,027 Sq Ft Lot
- Cul-De-Sac
- Wood Fence
- Brick Fence
- Paved or Partially Paved Lot
- Front and Back Yard Sprinklers
- Back Yard
HOA Fees
- $75 Monthly HOA Fees
Parking
- 2 Car Direct Access Garage
- Parking Available
- Front Facing Garage
- Driveway
Home Design
- Modern Architecture
- Turnkey
- Brick Exterior Construction
- Slab Foundation
- Tile Roof
- Stucco
Interior Spaces
- 2,078 Sq Ft Home
- Built-In Features
- Crown Molding
- Wainscoting
- Brick Wall or Ceiling
- High Ceiling
- Ceiling Fan
- Recessed Lighting
- Shutters
- Blinds
- Family Room with Fireplace
- Living Room with Attached Deck
- Library
- Mountain Views
- Laundry Room
Kitchen
- Eat-In Kitchen
- Double Oven
- Built-In Range
- Microwave
- Dishwasher
- Tile Countertops
- Disposal
Flooring
- Wood
- Carpet
- Tile
- Vinyl
Bedrooms and Bathrooms
- 3 Bedrooms
- 2 Full Bathrooms
Home Security
- Carbon Monoxide Detectors
- Fire and Smoke Detector
Outdoor Features
- Covered Patio or Porch
- Shed
Additional Features
- Property is near public transit
- Central Heating and Cooling System
Community Details
- Euclid Management Association, Phone Number (909) 981-4131
Listing and Financial Details
- Tax Lot 61
- Tax Tract Number 16207
- Assessor Parcel Number 1044761610000
Ownership History
Purchase Details
Purchase Details
Purchase Details
Home Financials for this Owner
Home Financials are based on the most recent Mortgage that was taken out on this home.Purchase Details
Home Financials for this Owner
Home Financials are based on the most recent Mortgage that was taken out on this home.Purchase Details
Home Financials for this Owner
Home Financials are based on the most recent Mortgage that was taken out on this home.Purchase Details
Home Financials for this Owner
Home Financials are based on the most recent Mortgage that was taken out on this home.Purchase Details
Home Financials for this Owner
Home Financials are based on the most recent Mortgage that was taken out on this home.Purchase Details
Home Financials for this Owner
Home Financials are based on the most recent Mortgage that was taken out on this home.Similar Homes in the area
Home Values in the Area
Average Home Value in this Area
Purchase History
| Date | Type | Sale Price | Title Company |
|---|---|---|---|
| Grant Deed | -- | None Listed On Document | |
| Grant Deed | -- | None Listed On Document | |
| Grant Deed | $620,000 | Chicago Title Company | |
| Grant Deed | $540,000 | First American Title Company | |
| Interfamily Deed Transfer | -- | Ticor Title Tustin Orange Co | |
| Grant Deed | $360,000 | Ticor Title Company | |
| Interfamily Deed Transfer | -- | Fidelity-Riverside | |
| Grant Deed | $612,500 | Fidelity-Riverside |
Mortgage History
| Date | Status | Loan Amount | Loan Type |
|---|---|---|---|
| Previous Owner | $290,000 | New Conventional | |
| Previous Owner | $288,000 | New Conventional | |
| Previous Owner | $412,376 | New Conventional |
Property History
| Date | Event | Price | Change | Sq Ft Price |
|---|---|---|---|---|
| 05/12/2020 05/12/20 | Sold | $620,000 | -2.7% | $298 / Sq Ft |
| 04/01/2020 04/01/20 | For Sale | $637,500 | +18.1% | $307 / Sq Ft |
| 07/10/2015 07/10/15 | Sold | $540,000 | 0.0% | $260 / Sq Ft |
| 06/10/2015 06/10/15 | Pending | -- | -- | -- |
| 06/08/2015 06/08/15 | For Sale | $540,000 | 0.0% | $260 / Sq Ft |
| 05/16/2014 05/16/14 | Rented | $2,600 | 0.0% | -- |
| 05/16/2014 05/16/14 | For Rent | $2,600 | 0.0% | -- |
| 08/10/2012 08/10/12 | Sold | $360,000 | 0.0% | $173 / Sq Ft |
| 01/31/2012 01/31/12 | Off Market | $360,000 | -- | -- |
| 01/25/2012 01/25/12 | For Sale | $360,000 | -- | $173 / Sq Ft |
Tax History Compared to Growth
Tax History
| Year | Tax Paid | Tax Assessment Tax Assessment Total Assessment is a certain percentage of the fair market value that is determined by local assessors to be the total taxable value of land and additions on the property. | Land | Improvement |
|---|---|---|---|---|
| 2025 | $7,678 | $365,440 | $126,724 | $238,716 |
| 2024 | $7,678 | $358,274 | $124,239 | $234,035 |
| 2023 | $7,515 | $351,249 | $121,803 | $229,446 |
| 2022 | $8,059 | $344,362 | $119,415 | $224,947 |
| 2021 | $7,851 | $337,610 | $117,074 | $220,536 |
| 2020 | $8,042 | $382,719 | $64,416 | $318,303 |
| 2019 | $8,015 | $375,215 | $63,153 | $312,062 |
| 2018 | $7,781 | $367,858 | $61,915 | $305,943 |
| 2017 | $7,353 | $360,645 | $60,701 | $299,944 |
| 2016 | $7,146 | $353,574 | $59,511 | $294,063 |
| 2015 | $7,354 | $368,860 | $129,101 | $239,759 |
| 2014 | -- | $361,634 | $126,572 | $235,062 |
Agents Affiliated with this Home
-
Charlene Costantino

Seller's Agent in 2020
Charlene Costantino
ELEMENT RE INC
(909) 228-8862
39 in this area
184 Total Sales
-
Stacie Crumbaker

Buyer's Agent in 2020
Stacie Crumbaker
ELEMENT RE INC
(909) 227-6451
28 in this area
165 Total Sales
-
Carol Ward

Seller's Agent in 2015
Carol Ward
REALTY ONE GROUP WEST
(909) 268-3988
6 in this area
30 Total Sales
-
Mark Benak
M
Buyer's Agent in 2014
Mark Benak
MARK BENAK REALTOR
(909) 909-0000
-
Paul Grino
P
Seller's Agent in 2012
Paul Grino
FIRST CHOICE REALTY SOLUTIONS
(909) 626-8989
1 in this area
48 Total Sales
Map
Source: California Regional Multiple Listing Service (CRMLS)
MLS Number: CV15123169
APN: 1044-761-61
- 1737 Partridge Ave
- 1315 Tyler Ln
- 1274 Upland Hills Dr N
- 1693 Old Baldy Way
- 1238 Leggio Ln
- 1255 Upland Hills Dr S
- 1855 Ambrosia Ave
- 1061 Pebble Beach Dr
- 1267 Kendra Ln
- 1767 Wright Place
- 7041 Cameo St
- 1648 Danbrook Place
- 7431 Via Serena
- 7519 Cerrito Rojo Dr
- 795 Dylan Dr
- 8371 Hawthorne St
- 6880 Topaz St
- 7218 Sonoma Ave
- 8650 18th St
- 1432 Felicita Ct
