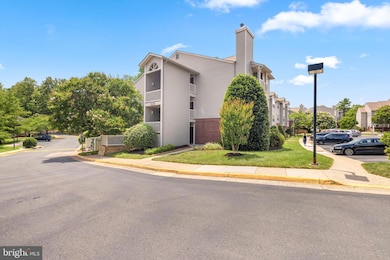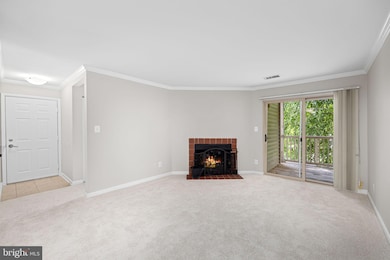1705 Ascot Way Reston, VA 20190
Lake Anne NeighborhoodEstimated payment $2,655/month
Highlights
- Fitness Center
- Clubhouse
- Tennis Courts
- Langston Hughes Middle School Rated A-
- Community Pool
- 5-minute walk to Reston Basketball Court
About This Home
Welcome to 1705 Ascot Way, this charming 2 bedroom 2 full bath condo is in the heart of Reston offering the perfect blend of comfort & convenience! This beautiful unit has been tastefully updated with fresh paint, brand new carpet and elegant crown molding throughout. The kitchen boasts stainless appliances, plenty of cabinet space & classic ceramic tile flooring. The living area has a cozy wood burning fireplace and walks out to your own private deck perfect for an evening glass of wine or your morning coffee. The spacious bedrooms each have sizable walk-in closets and large double windows making the rooms light & bright. There is a closet for extra storage conveniently located outside the second bedroom. The 2 full baths have been updated with custom tile work in the showers. The hot water heater was replaced in 2025. This amazing condo comes with a host of amenities including an outdoor pool, fitness center, club house, numerous hike & bike trails, basketball and tennis courts. With easy access to the Dulles Toll Road, Fairfax County Parkway, Route 7, and just 1.85 miles from the Reston Metro, commuting is a breeze. Additionally, the unit is moments from the Reston Parkway Tunnel, which provides quick & easy access to Reston Towne Center.
Listing Agent
(703) 822-0207 CINDY.SCHNEIDER@LongandFoster.com Long & Foster Real Estate, Inc. License #0225136582 Listed on: 07/03/2025

Co-Listing Agent
(703) 402-3068 dara@hellovirginia.com Long & Foster Real Estate, Inc.
Property Details
Home Type
- Condominium
Est. Annual Taxes
- $4,106
Year Built
- Built in 1985
HOA Fees
Home Design
- Entry on the 2nd floor
- Brick Exterior Construction
- Shingle Roof
- Vinyl Siding
Interior Spaces
- 947 Sq Ft Home
- Property has 1 Level
- Wood Burning Fireplace
- Washer and Dryer Hookup
Flooring
- Carpet
- Ceramic Tile
Bedrooms and Bathrooms
- 2 Main Level Bedrooms
- 2 Full Bathrooms
Parking
- 1 Open Parking Space
- 1 Parking Space
- On-Street Parking
- Parking Lot
- Off-Street Parking
- 1 Assigned Parking Space
- Unassigned Parking
Schools
- Lake Anne Elementary School
- Hughes Middle School
- South Lakes High School
Utilities
- Forced Air Heating and Cooling System
- Electric Water Heater
Listing and Financial Details
- Assessor Parcel Number 0172 40110003
Community Details
Overview
- Association fees include common area maintenance, insurance, pool(s), snow removal, trash, water, exterior building maintenance, management
- Low-Rise Condominium
- Parcreston Condo Community
- Parcreston Subdivision
Amenities
- Picnic Area
- Clubhouse
Recreation
- Tennis Courts
- Community Basketball Court
- Community Playground
- Fitness Center
- Community Pool
- Dog Park
- Jogging Path
Pet Policy
- Pets Allowed
Map
Home Values in the Area
Average Home Value in this Area
Property History
| Date | Event | Price | List to Sale | Price per Sq Ft |
|---|---|---|---|---|
| 08/13/2025 08/13/25 | Price Changed | $349,000 | -1.4% | $369 / Sq Ft |
| 07/25/2025 07/25/25 | Price Changed | $354,000 | -1.4% | $374 / Sq Ft |
| 07/03/2025 07/03/25 | For Sale | $359,000 | 0.0% | $379 / Sq Ft |
| 07/15/2023 07/15/23 | Rented | $1,600 | 0.0% | -- |
| 05/29/2023 05/29/23 | Under Contract | -- | -- | -- |
| 05/29/2023 05/29/23 | For Rent | $1,600 | -25.6% | -- |
| 05/31/2022 05/31/22 | Rented | $2,150 | 0.0% | -- |
| 05/21/2022 05/21/22 | Under Contract | -- | -- | -- |
| 05/13/2022 05/13/22 | For Rent | $2,150 | -- | -- |
Source: Bright MLS
MLS Number: VAFX2253192
- 1717 Ascot Way Unit 1717E
- 1780 Jonathan Way Unit 1780-A
- 1723 Ascot Way Unit A
- 1725 Ascot Way Unit 1725D
- 1775 Wainwright Dr
- 1833 Wainwright Dr
- 11710 Olde English Dr Unit 11710-B
- 1791 Jonathan Way Unit 1791-C
- 1632 Wainwright Dr
- 11682 Mediterranean Ct
- 11776 Stratford House Place Unit 507
- 11776 Stratford House Place Unit 601
- 1830 Fountain Dr Unit 1004
- 1830 Fountain Dr Unit 1405
- 1830 Fountain Dr Unit 1106
- 11619 Vantage Hill Rd Unit 1A
- 1851 Stratford Park Place Unit 212
- 1855 Stratford Park Place Unit 312
- 1855 Stratford Park Place Unit 303
- 11603 Vantage Hill Rd Unit 22C
- 1725 Ascot Way Unit 1725D
- 1781 Wainwright Dr
- 11700 Olde English Dr Unit A
- 11659 North Shore Dr
- 1800 Jonathan Way
- 11637 Charter Oak Ct
- 11627 Vantage Hill Rd Unit 1A
- 11850 Freedom Dr Unit FL12-ID847
- 11850 Freedom Dr Unit FL16-ID845
- 11850 Freedom Dr Unit FL19-ID849
- 11850 Freedom Dr
- 11850 Freedom Dr
- 11776 Stratford House Place Unit 1004
- 1830 Fountain Dr Unit 607
- 11650 Mediterranean Ct
- 11911 Freedom Dr Unit ID1296001P
- 11911 Freedom Dr Unit ID1039948P
- 11911 Freedom Dr Unit ID1039946P
- 11911 Freedom Dr Unit ID1047595P
- 11911 Freedom Dr Unit ID1039947P






