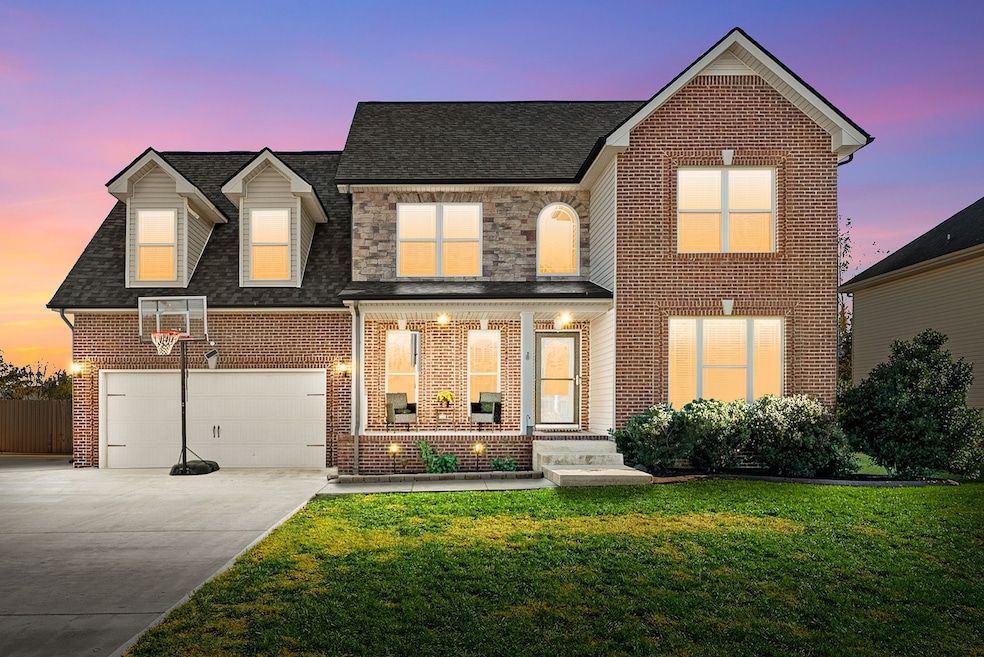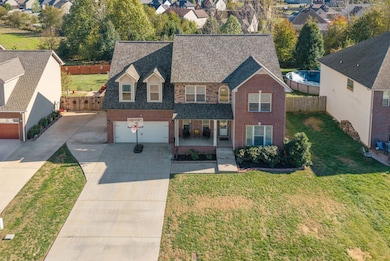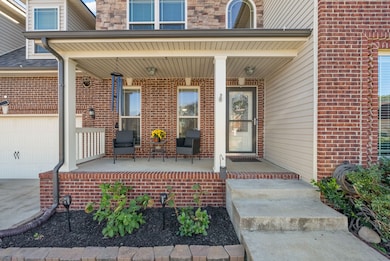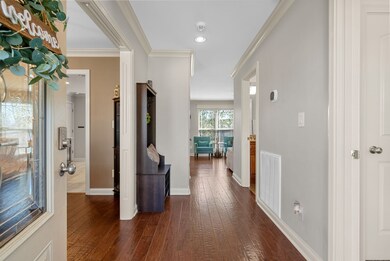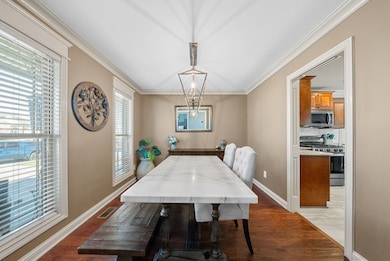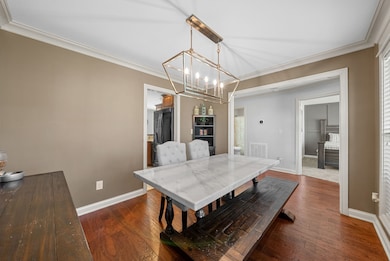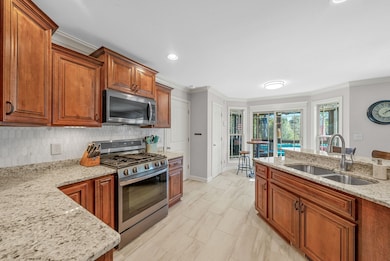1705 Autumn Dr Clarksville, TN 37042
Estimated payment $2,302/month
Highlights
- Above Ground Pool
- Deck
- Wood Flooring
- Bluff View
- Traditional Architecture
- High Ceiling
About This Home
Get ready to fall in love with this show-stopping home just 5 miles to Fort Campbell — packed with custom upgrades, stylish finishes, and an outdoor oasis that’s made for entertaining! From the moment you arrive, the rocking chair front porch and quiet cul-de-sac lot create an inviting first impression. Step inside to discover a beautifully designed interior featuring updated lighting, accent feature walls, and thoughtful details throughout.
The spacious kitchen is a true centerpiece — complete with granite countertops, a custom backsplash, gas cooktop, and a peninsula that opens to the living area. The formal dining room can easily double as a home office or flex space. The cozy living room boasts a natural gas fireplace, creating the perfect gathering spot for family and friends.
Downstairs offers a convenient bedroom and full bath — ideal for guests or a mother-in-law suite. Upstairs, the oversized bonus room with a closet can serve as a 5th bedroom, recreation space, or media room. The primary suite is a retreat in itself, featuring a jetted soaking tub and a custom closet.
Your backyard entertainment dream awaits! Enjoy a covered and screened back deck—perfect for morning coffee or evening gatherings—leading to an extended paver patio that’s ideal for grilling and outdoor dining. Take a dip in the 36x18 semi-inground pool (48” deep) with a new pump and sand filter, surrounded by a privacy-fenced, tree-lined yard for total relaxation. There’s even a storage shed for all your pool and yard essentials.
Additional highlights include a tankless water heater and a brand-new roof for peace of mind. This home truly has it all — location, luxury, and an outdoor space built for making memories! ** seller credit for landscaping so the new owners can freshen things up in spring!**
Listing Agent
Legion Realty Brokerage Phone: 7066157597 License #362947 Listed on: 10/25/2025
Co-Listing Agent
Legion Realty Brokerage Phone: 7066157597 License #286005, 362965
Home Details
Home Type
- Single Family
Est. Annual Taxes
- $2,777
Year Built
- Built in 2011
Lot Details
- 0.28 Acre Lot
- Privacy Fence
- Sloped Lot
Parking
- 2 Car Attached Garage
- Front Facing Garage
- Driveway
Home Design
- Traditional Architecture
- Brick Exterior Construction
- Shingle Roof
- Vinyl Siding
Interior Spaces
- 2,396 Sq Ft Home
- Property has 2 Levels
- High Ceiling
- Ceiling Fan
- Gas Fireplace
- Living Room with Fireplace
- Screened Porch
- Bluff Views
- Crawl Space
Kitchen
- Eat-In Kitchen
- Gas Range
- Microwave
- Dishwasher
- Stainless Steel Appliances
Flooring
- Wood
- Carpet
- Tile
Bedrooms and Bathrooms
- 4 Bedrooms | 1 Main Level Bedroom
- Walk-In Closet
- 3 Full Bathrooms
- Soaking Tub
Outdoor Features
- Above Ground Pool
- Deck
- Patio
Schools
- Pisgah Elementary School
- Northeast Middle School
- Northeast High School
Utilities
- Central Heating and Cooling System
Community Details
- No Home Owners Association
- Autumnwood Farms Subdivision
Listing and Financial Details
- Assessor Parcel Number 063018C H 04500 00002018C
Map
Home Values in the Area
Average Home Value in this Area
Tax History
| Year | Tax Paid | Tax Assessment Tax Assessment Total Assessment is a certain percentage of the fair market value that is determined by local assessors to be the total taxable value of land and additions on the property. | Land | Improvement |
|---|---|---|---|---|
| 2024 | $2,777 | $93,175 | $0 | $0 |
| 2023 | $2,777 | $56,375 | $0 | $0 |
| 2022 | $2,379 | $56,375 | $0 | $0 |
| 2021 | $2,379 | $56,375 | $0 | $0 |
| 2020 | $2,266 | $56,375 | $0 | $0 |
| 2019 | $2,266 | $56,375 | $0 | $0 |
| 2018 | $2,117 | $50,550 | $0 | $0 |
| 2017 | $609 | $49,125 | $0 | $0 |
| 2016 | $1,508 | $49,125 | $0 | $0 |
| 2015 | $2,070 | $49,125 | $0 | $0 |
| 2014 | $2,043 | $49,125 | $0 | $0 |
| 2013 | $2,070 | $47,275 | $0 | $0 |
Property History
| Date | Event | Price | List to Sale | Price per Sq Ft | Prior Sale |
|---|---|---|---|---|---|
| 10/25/2025 10/25/25 | For Sale | $395,000 | 0.0% | $165 / Sq Ft | |
| 06/17/2022 06/17/22 | Sold | $395,000 | +8.2% | $165 / Sq Ft | View Prior Sale |
| 05/23/2022 05/23/22 | Pending | -- | -- | -- | |
| 05/19/2022 05/19/22 | For Sale | $365,000 | -- | $152 / Sq Ft |
Purchase History
| Date | Type | Sale Price | Title Company |
|---|---|---|---|
| Warranty Deed | $395,000 | Freedom Title | |
| Warranty Deed | $208,700 | -- | |
| Warranty Deed | $68,000 | -- |
Mortgage History
| Date | Status | Loan Amount | Loan Type |
|---|---|---|---|
| Open | $278,850 | VA | |
| Previous Owner | $215,587 | VA |
Source: Realtracs
MLS Number: 3032829
APN: 018C-H-045.00
- 1817 Autumnwood Blvd
- 3239 Tower Dr
- 1883 Needmore Rd
- 1901 Sherman Ct
- 1897 Sherman Ct
- 1812 Jackie Lorraine Dr
- 1761 Spring Haven Dr
- 1824 Jackie Lorraine Dr
- 1845 Jackie Lorraine Dr
- 109 Apple Blossom Ct
- 112 Apple Blossom Ct
- 1719 Hazelwood Rd
- 1344 Apple Blossom Rd
- 108 Apple Blossom Ct
- 1873 Jackie Lorraine Dr
- 1061 Charles Thomas Dr
- 1880 Jackie Lorraine Dr
- 1369 Apple Blossom Rd
- 1377 Apple Blossom Rd
- 2592 Emerald Ct
- 3240 Tower Dr Unit 5
- 3240 Tower Dr Unit 4
- 3243 Tower Dr Unit C
- 3243 Tower Dr Unit D
- 3244 Tower Dr Unit 4
- 3248 Tower Dr Unit B
- 3252 Tower Dr
- 2450 Caroline Dr Unit H
- 1916 Bridgewater Dr
- 2500 Tiny Town Rd
- 2500 Tiny Town Rd
- 3269 Tower Drive #5
- 3277 Tower Dr Unit F
- 3277 Tower Dr Unit H
- 1733 Needmore Rd
- 3280 Tower Dr
- 2500 Tiny Town Rd
- 3284 Tower Dr Unit B
- 1985 Needmore Rd
- 702 Rushville Dr
