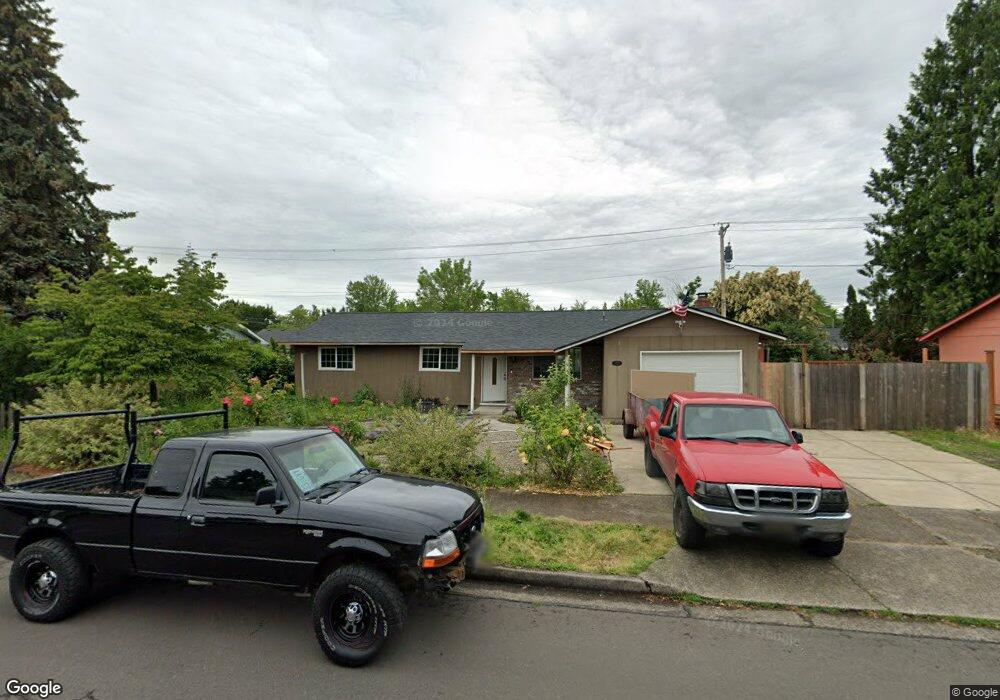
$274,900
- 2 Beds
- 1 Bath
- 860 Sq Ft
- 1115 Ogle Ave
- Eugene, OR
This beautifully remodeled 2 bed, 1 bath home is a fantastic opportunity for anyone ready to take the first step toward homeownership. Recent updates include a new roof, fiber cement lap siding, windows, interior paint, cabinets, countertops, flooring, and more—just move in and enjoy! The spacious lot offers plenty of room to park an RV or boat, and there's ample space to add a shop or garage to
Adrian Gonsalez Keller Williams Realty Eugene and Springfield
