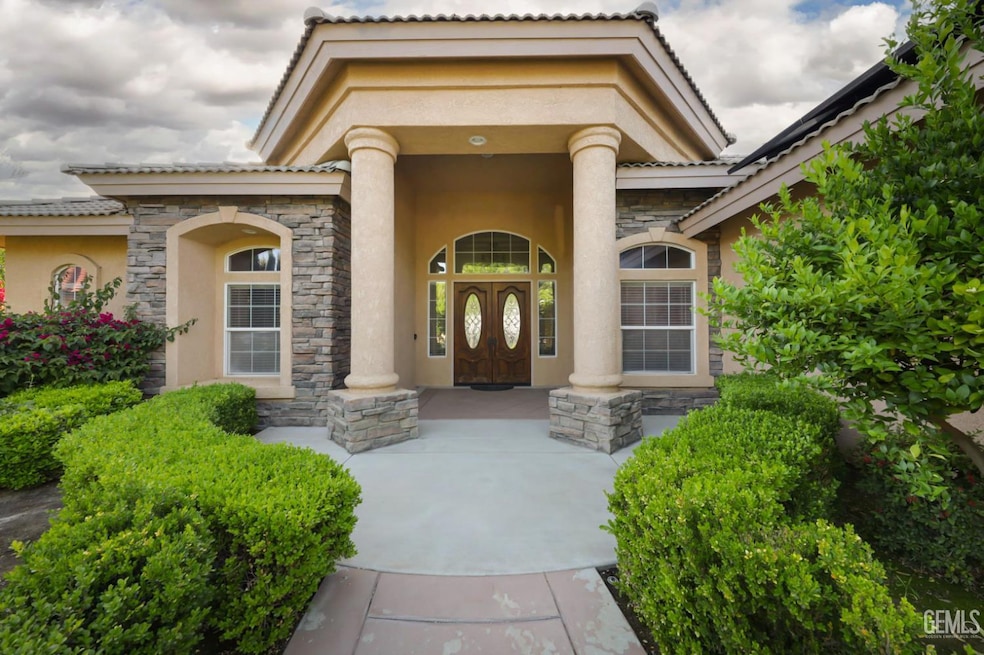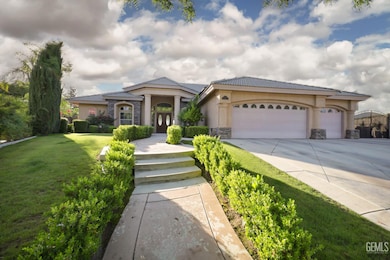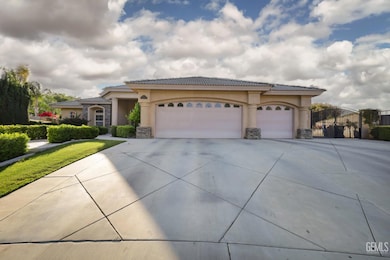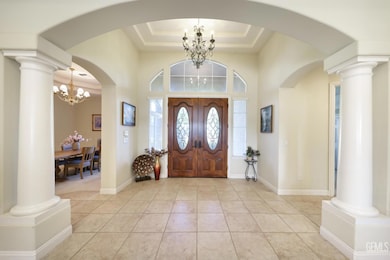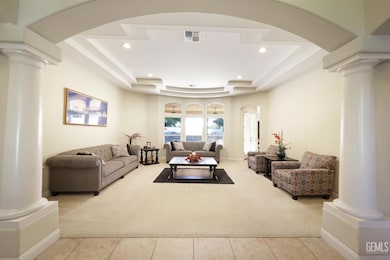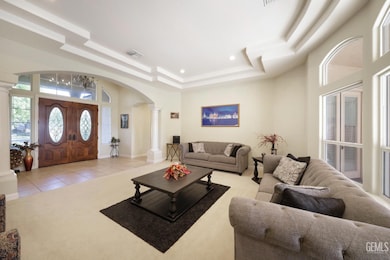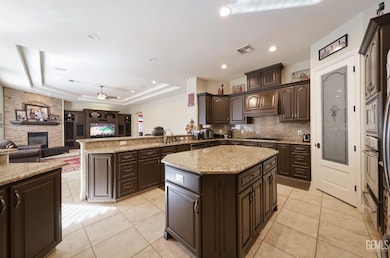
1705 Briercliff Ct Bakersfield, CA 93311
Seven Oaks NeighborhoodHighlights
- In Ground Pool
- Gated Community
- Solar owned by a third party
- Stockdale High School Rated A
- 0.48 Acre Lot
- Central Heating and Cooling System
About This Home
As of July 2025Stunning custom home in the gated community of Grand Island Seven Oaks! This 5 bed, 4.5 bath split-wing layout includes 3 en-suite bedrooms, a game room, formal living/dining, and an open-concept kitchen with granite counters and stainless appliances. Features include custom flooring, dual-zone AC, surround sound, central vacuum, and built-ins. Enjoy a beautifully landscaped 21,000 sq. ft. cul-de-sac lot with a pool, basketball court, covered patio, RV parking, and oversized 3-car garage. This home has it all!
Last Agent to Sell the Property
Hero Real Estate, Inc. License #01402980 Listed on: 05/21/2025
Home Details
Home Type
- Single Family
Est. Annual Taxes
- $11,086
Year Built
- Built in 2003
HOA Fees
- $162 Monthly HOA Fees
Parking
- 3 Car Garage
Interior Spaces
- 4,131 Sq Ft Home
- 1-Story Property
Bedrooms and Bathrooms
- 5 Bedrooms
- 4.5 Bathrooms
Schools
- Reagan Elementary School
- Warren Middle School
- Stockdale High School
Additional Features
- Solar owned by a third party
- In Ground Pool
- 0.48 Acre Lot
- Central Heating and Cooling System
Listing and Financial Details
- Assessor Parcel Number 52325003
Community Details
Overview
- Seven Oaks At Grand Island Association
- 6030 Ph B Subdivision
Security
- Gated Community
Ownership History
Purchase Details
Home Financials for this Owner
Home Financials are based on the most recent Mortgage that was taken out on this home.Purchase Details
Home Financials for this Owner
Home Financials are based on the most recent Mortgage that was taken out on this home.Purchase Details
Home Financials for this Owner
Home Financials are based on the most recent Mortgage that was taken out on this home.Purchase Details
Home Financials for this Owner
Home Financials are based on the most recent Mortgage that was taken out on this home.Purchase Details
Home Financials for this Owner
Home Financials are based on the most recent Mortgage that was taken out on this home.Similar Homes in Bakersfield, CA
Home Values in the Area
Average Home Value in this Area
Purchase History
| Date | Type | Sale Price | Title Company |
|---|---|---|---|
| Deed | -- | Chicago Title Company | |
| Grant Deed | $935,000 | Chicago Title Company | |
| Interfamily Deed Transfer | -- | First American Title Co | |
| Interfamily Deed Transfer | $160,500 | Title 365 | |
| Grant Deed | -- | American Title |
Mortgage History
| Date | Status | Loan Amount | Loan Type |
|---|---|---|---|
| Open | $748,000 | New Conventional | |
| Previous Owner | $275,750 | New Conventional | |
| Previous Owner | $75,000 | Commercial | |
| Previous Owner | $374,300 | New Conventional | |
| Previous Owner | $54,000 | Credit Line Revolving | |
| Previous Owner | $365,000 | New Conventional | |
| Previous Owner | $120,000 | Stand Alone Second | |
| Previous Owner | $100,000 | Credit Line Revolving | |
| Previous Owner | $322,695 | Construction | |
| Previous Owner | $77,250 | Seller Take Back |
Property History
| Date | Event | Price | Change | Sq Ft Price |
|---|---|---|---|---|
| 07/10/2025 07/10/25 | Sold | $935,000 | -6.5% | $226 / Sq Ft |
| 06/11/2025 06/11/25 | Pending | -- | -- | -- |
| 05/21/2025 05/21/25 | For Sale | $999,999 | -- | $242 / Sq Ft |
Tax History Compared to Growth
Tax History
| Year | Tax Paid | Tax Assessment Tax Assessment Total Assessment is a certain percentage of the fair market value that is determined by local assessors to be the total taxable value of land and additions on the property. | Land | Improvement |
|---|---|---|---|---|
| 2025 | $11,086 | $902,158 | $149,168 | $752,990 |
| 2024 | $11,086 | $884,471 | $146,244 | $738,227 |
| 2023 | $10,929 | $867,130 | $143,377 | $723,753 |
| 2022 | $10,507 | $850,129 | $140,566 | $709,563 |
| 2021 | $10,341 | $833,461 | $137,810 | $695,651 |
| 2020 | $10,798 | $824,916 | $136,397 | $688,519 |
| 2019 | $10,677 | $824,916 | $136,397 | $688,519 |
| 2018 | $9,947 | $768,375 | $131,101 | $637,274 |
| 2017 | $9,917 | $753,310 | $128,531 | $624,779 |
| 2016 | $9,327 | $738,540 | $126,011 | $612,529 |
| 2015 | $9,279 | $727,448 | $124,119 | $603,329 |
| 2014 | $8,890 | $713,199 | $121,688 | $591,511 |
Agents Affiliated with this Home
-
Hero Singh

Seller's Agent in 2025
Hero Singh
Hero Real Estate, Inc.
(661) 301-1354
8 in this area
181 Total Sales
-
Tara Hughes

Buyer's Agent in 2025
Tara Hughes
LPT Realty, Inc.
(661) 333-1288
3 in this area
80 Total Sales
Map
Source: Bakersfield Association of REALTORS® / GEMLS
MLS Number: 202505242
APN: 523-250-03-00-4
- 1806 Briercliff Ct
- 12504 Crown Crest Dr
- 12107 Bedfordshire Dr
- 1525 Sugarleaf Ridge Dr
- 1513 Sugarleaf Ridge Dr
- 12117 Clegg Dr
- 12607 Schooner Beach Dr
- 12001 Bedfordshire Dr
- 12416 Locksley Dr
- 11902 Bedfordshire Dr
- 12200 White Rapids Way
- 12409 Locksley Dr
- 1311 Sprague River Ln
- 11814 Grecian Laurel Dr
- 12006 Roaring River Ave
- 12811 Woodson Bridge Dr
- 12411 Riverfront Park Dr
- 12805 Monterey Beach Dr Unit 2
- 1503 English Fry St
- 2318 Edingal Dr
