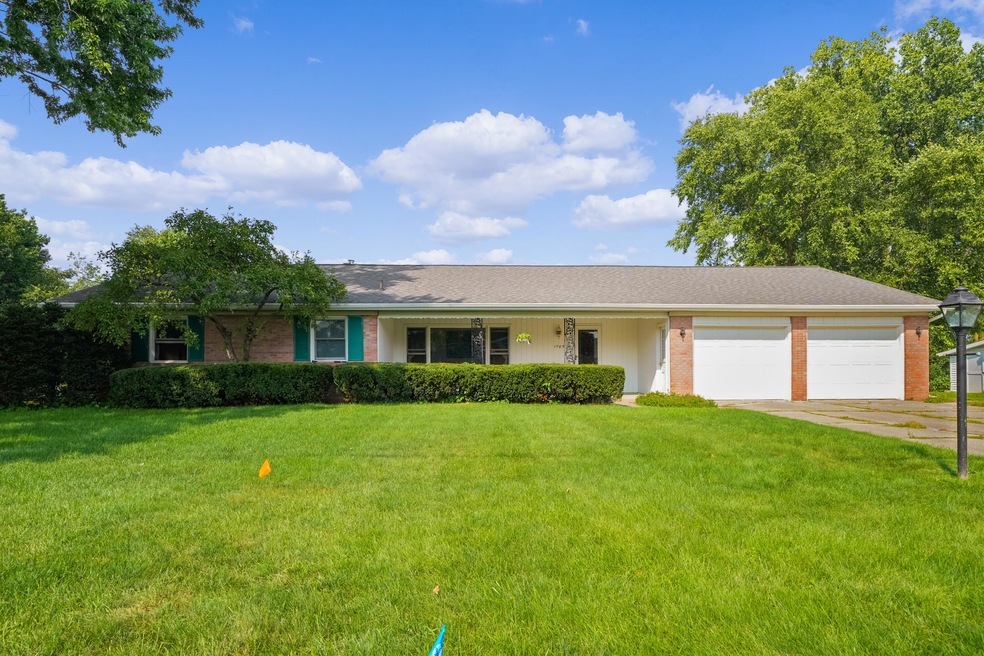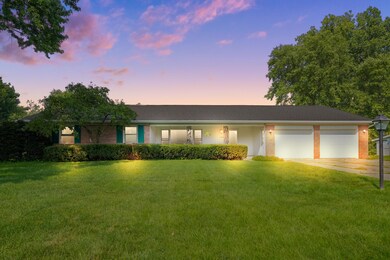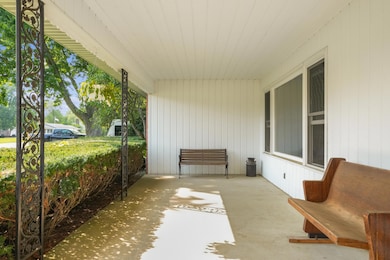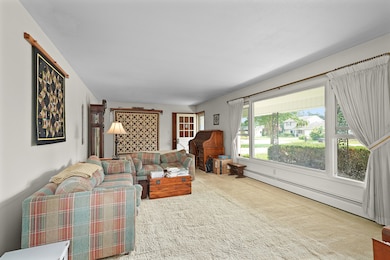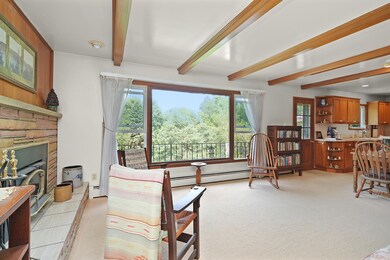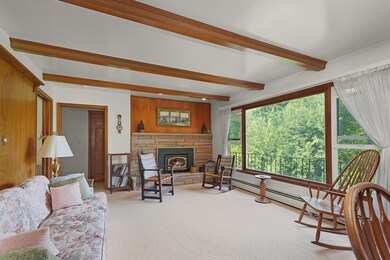
1705 Broadview Dr Jenison, MI 49428
Highlights
- Deck
- 2 Fireplaces
- 4 Car Attached Garage
- Sandy Hill Elementary School Rated A
- Porch
- Tankless Water Heater
About This Home
As of September 2024Welcome to 1705 Broadview Dr, a captivating 3-bedroom, 2.5-bathroom home offering breathtaking valley views. This inviting residence features an open-concept living area with ample room to entertain and a cozy raised hearth fireplace. Three main floor bedrooms with bathroom directly across the hall. Additional features inside include a finished walkout basement with a 4th non-conforming bedroom & main-floor laundry. A convenient 2-car garage with a paved drive is behind the house for ample storage. The private backyard includes a patio perfect for outdoor gatherings or to enjoy serene mornings. Located in a friendly neighborhood with easy access to schools and parks. Experience the charm and view—schedule your showing today! . Seller requests to review any offers on Tuesday, 8/20 at 10 am
Home Details
Home Type
- Single Family
Est. Annual Taxes
- $3,626
Year Built
- Built in 1966
Lot Details
- 0.51 Acre Lot
- Lot Dimensions are 100' x 225'
- Terraced Lot
- Sprinkler System
Parking
- 4 Car Attached Garage
- Front Facing Garage
Home Design
- Brick Exterior Construction
- Shingle Roof
Interior Spaces
- 1-Story Property
- 2 Fireplaces
- Wood Burning Fireplace
- Finished Basement
- Walk-Out Basement
Kitchen
- <<OvenToken>>
- <<microwave>>
- Dishwasher
- Disposal
Bedrooms and Bathrooms
- 3 Main Level Bedrooms
Laundry
- Laundry on main level
- Dryer
- Washer
Outdoor Features
- Deck
- Porch
Utilities
- Heating System Uses Natural Gas
- Hot Water Heating System
- Tankless Water Heater
Ownership History
Purchase Details
Home Financials for this Owner
Home Financials are based on the most recent Mortgage that was taken out on this home.Purchase Details
Similar Homes in Jenison, MI
Home Values in the Area
Average Home Value in this Area
Purchase History
| Date | Type | Sale Price | Title Company |
|---|---|---|---|
| Warranty Deed | $350,000 | None Listed On Document | |
| Interfamily Deed Transfer | -- | None Available |
Mortgage History
| Date | Status | Loan Amount | Loan Type |
|---|---|---|---|
| Open | $45,000 | Credit Line Revolving | |
| Open | $332,500 | New Conventional |
Property History
| Date | Event | Price | Change | Sq Ft Price |
|---|---|---|---|---|
| 09/25/2024 09/25/24 | Sold | $350,000 | 0.0% | $94 / Sq Ft |
| 08/20/2024 08/20/24 | Pending | -- | -- | -- |
| 08/16/2024 08/16/24 | For Sale | $350,000 | -- | $94 / Sq Ft |
Tax History Compared to Growth
Tax History
| Year | Tax Paid | Tax Assessment Tax Assessment Total Assessment is a certain percentage of the fair market value that is determined by local assessors to be the total taxable value of land and additions on the property. | Land | Improvement |
|---|---|---|---|---|
| 2025 | $3,798 | $209,000 | $0 | $0 |
| 2024 | $3,295 | $209,000 | $0 | $0 |
| 2023 | $3,146 | $194,600 | $0 | $0 |
| 2022 | $3,426 | $169,000 | $0 | $0 |
| 2021 | $3,327 | $148,000 | $0 | $0 |
| 2020 | $3,291 | $140,000 | $0 | $0 |
| 2019 | $3,293 | $130,900 | $0 | $0 |
| 2018 | $3,072 | $128,700 | $0 | $0 |
| 2017 | $3,018 | $124,100 | $0 | $0 |
| 2016 | $2,999 | $115,500 | $0 | $0 |
| 2015 | $2,897 | $107,200 | $0 | $0 |
| 2014 | $2,897 | $110,900 | $0 | $0 |
Agents Affiliated with this Home
-
Paul Straub

Seller's Agent in 2024
Paul Straub
Five Star Real Estate (Grandv)
(616) 490-0945
46 Total Sales
-
Kellie Scholma
K
Buyer's Agent in 2024
Kellie Scholma
City2Shore Gateway Group of Byron Center
(616) 649-2900
71 Total Sales
Map
Source: Southwestern Michigan Association of REALTORS®
MLS Number: 24042857
APN: 70-14-10-479-003
- 8147 Willa Springs Dr Unit 10
- 8179 Mellowwood Dr
- 7721 Lilac Dr
- 1200 Elmwood Dr
- 7740 Chickadee Dr
- 1440 Chevelle Dr
- 8728 Cottonwood Dr
- 7498 Pinegrove Dr Unit 37
- 7506 14th Ave
- 8725 Rivercrest Dr
- 7883 Lamplight Dr
- 8179 Fairwood Dr
- 8696 Cedar Lake Dr
- 7475 21st Ave
- 7369 Pinegrove Dr Unit 111
- 7941 Kinmont Ct
- 911 Fairwood Ct
- 7354 Pinegrove Dr
- 7781 Hickory Ave
- 1861 Elizabeth Ln E
