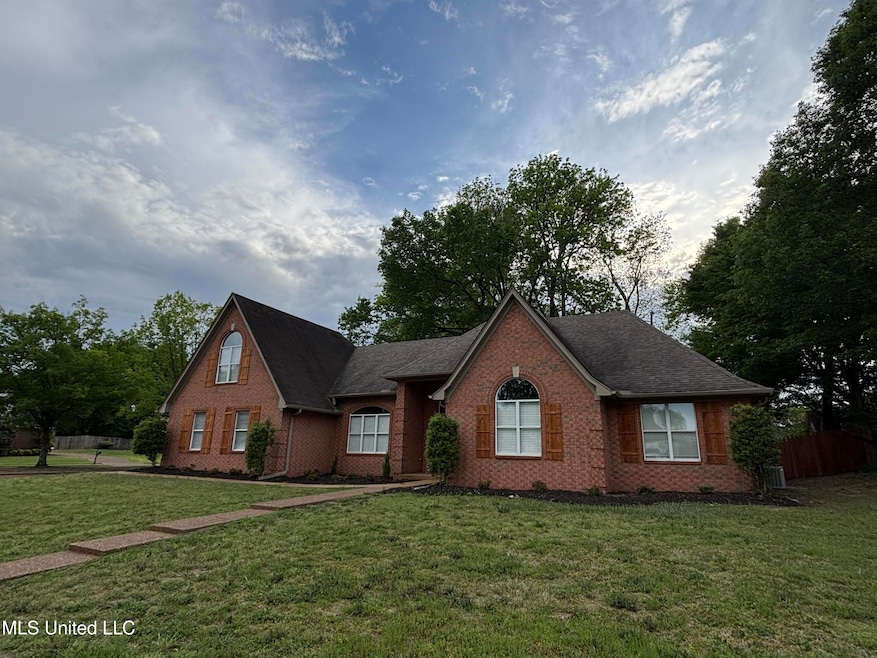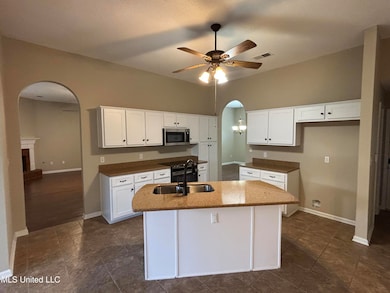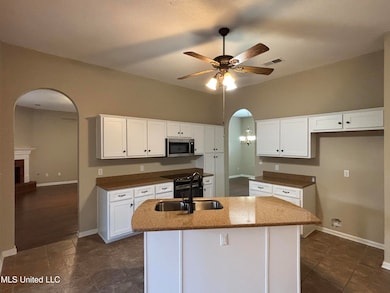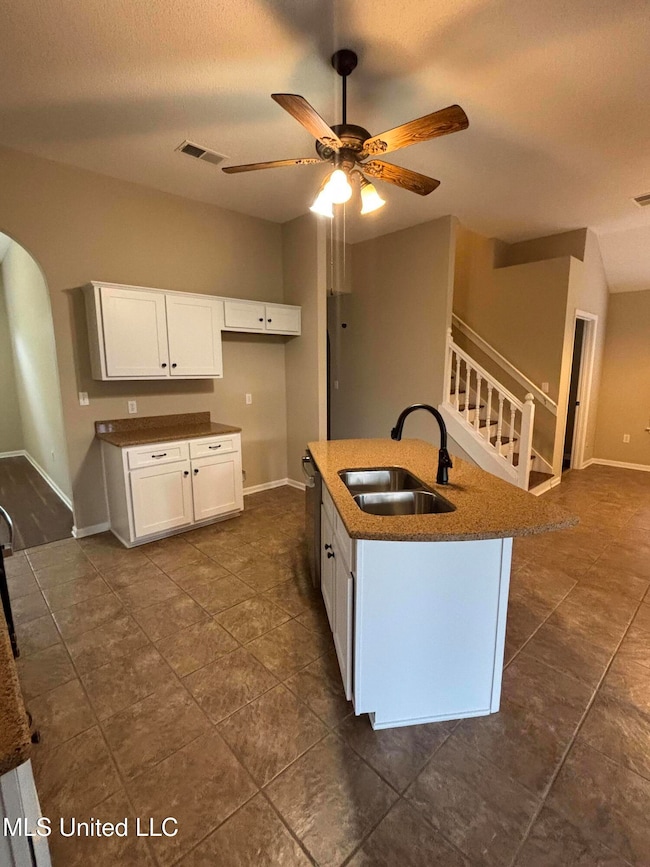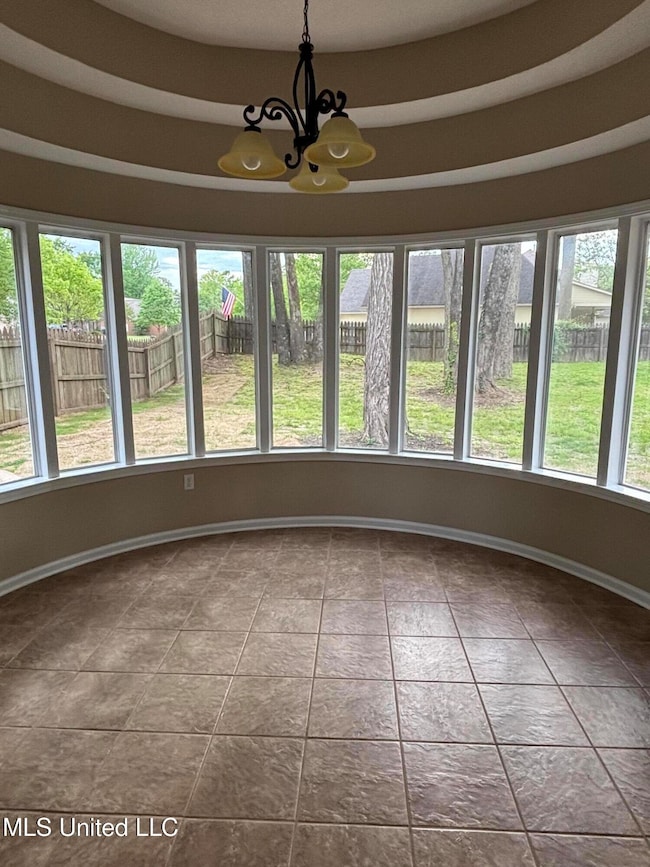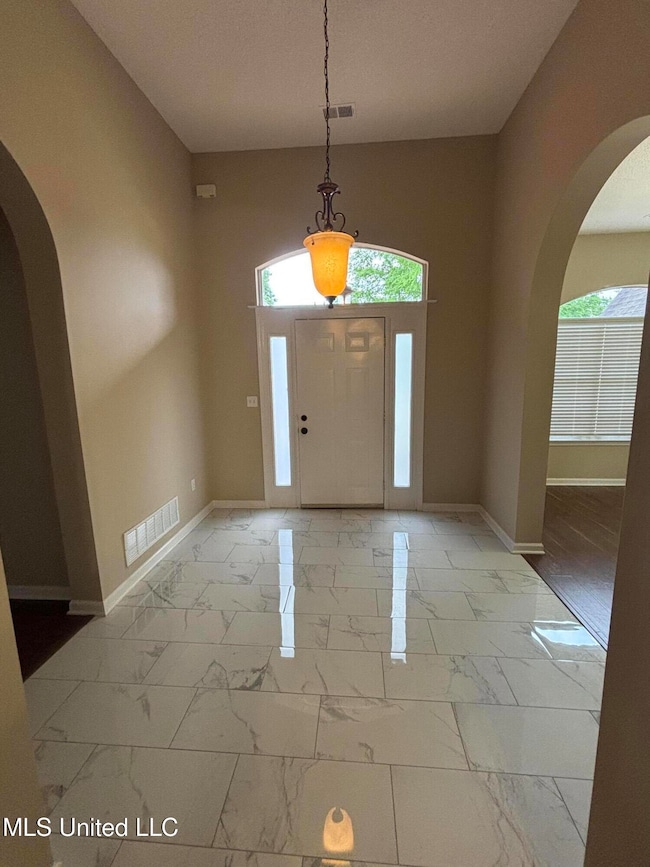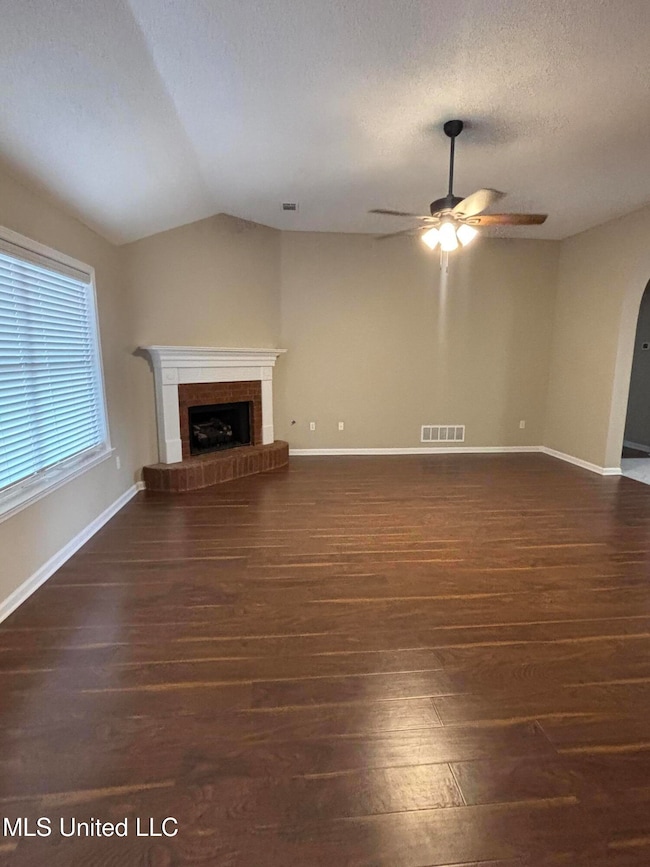1705 Cedar Lake Cove Hernando, MS 38632
Highlights
- Freestanding Bathtub
- Traditional Architecture
- Breakfast Area or Nook
- Oak Grove Central Elementary School Rated A-
- Corner Lot
- Attached Garage
About This Home
Spacious 4 Bedroom, 3.5 Bath Home in the Heart of Hernando!
Located on a large corner lot in a quiet cove within a well-established neighborhood, this beautiful home has so much to offer! Step into a welcoming foyer that opens to a formal dining room and a spacious living area. The huge kitchen features a center island, breakfast area, and a charming sunroom that overlooks a beautifully landscaped backyard oasis.
The oversized primary suite includes a newly installed tub and a spacious bathroom. Two additional bedrooms and a full bath are located downstairs, along with a laundry room and a separate pantry with built-in shelving. Upstairs, you'll find the fourth bedroom with its private full bath, perfect for guests or a home office.
Additional highlights include gorgeous wood flooring, fresh interior paint, and stainless steel appliances. This Hernando gem is truly a must-see!
No pets are allowed, and please do not smoke or vape inside. Hurry, this one won't last long. Call to schedule your showing with an Agent and apply today!
The owner(s) of this property may be a licensed agent/broker in the state of Mississippi.
*****ATTENTION***** We will NEVER ask you to send payment via CashApp, PayPal, Venmo, Bitcoin, etc. Questions should be directed to our leasing office. ONLY CERTIFIED FUNDS ARE ACCEPTED (IE. MONEY ORDERS or CASHIER'S CHECK).
SECURITY DEPOSITS MUST BE MADE OUT TO OUR COMPANY NAME. You will NEVER be asked for a security deposit unless you have been approved through our Credit Applications Dept.
Home Details
Home Type
- Single Family
Est. Annual Taxes
- $1,383
Year Built
- Built in 1998
Lot Details
- 0.28 Acre Lot
- Corner Lot
- Few Trees
Home Design
- Traditional Architecture
- Brick Exterior Construction
- Slab Foundation
- Asphalt Shingled Roof
Interior Spaces
- 2,800 Sq Ft Home
- 2-Story Property
- Ceiling Fan
- Great Room with Fireplace
- Laundry Room
Kitchen
- Breakfast Area or Nook
- Eat-In Kitchen
- Breakfast Bar
- Built-In Range
- Dishwasher
- Kitchen Island
Bedrooms and Bathrooms
- 4 Bedrooms
- Walk-In Closet
- Double Vanity
- Freestanding Bathtub
- Separate Shower
Parking
- Attached Garage
- Side Facing Garage
Schools
- Hernando Elementary And Middle School
- Hernando High School
Additional Features
- Patio
- Central Heating and Cooling System
Community Details
- Property has a Home Owners Association
- Lakes Of Cedar Grove Subdivision
Listing and Financial Details
- 12 Month Lease Term
- Assessor Parcel Number 3073071200005400
Map
Source: MLS United
MLS Number: 4121807
APN: 3073071200005400
- 781 Cedar Trace Cir
- 665 Cedar Grove Cove
- 625 Bending Oak S
- 624 Bending Oak S
- 1990 McIngvale Rd
- 2197 Hyacinth Ln
- 5188 Reserve Way
- 2095 Livingston Way
- 1254 Creekside Ln
- 1501 Mount Pleasant Rd
- 4322 McIngvale Rd
- 280 Byhalia Cove
- 1448 Notting Hill S
- 833 Martin Cir N
- 1717 Keenlan Dr W
- 990 Eagle Ridge Cove
- 465 Augusta Dr
- 1335 Creekside Blvd
- 0 E Commerce St
- 1377 Notting Hill Loop
- 885 Tunica Trail
- 706 Bending Oak S
- 2427 Hyacinth Ln
- 505 Village Cove
- 1580 Mount Pleasant Rd
- 2321 McIngvale Rd
- 2351 Mason Dr
- 216 Fawn Dr N
- 1236 Biloxi St
- 735 Classic Dr S
- 184 Pebble Creek Cove E
- 938 Classic Cove
- 910 Clubhouse Dr
- 447 Timber Way S
- 2441 Memphis St Unit 3
- 2964 Dove Cove
- 3110 Logan's Loop
- 3080 Magnolia Dr
- 360 Darrell Cove
- 87 Wren St
