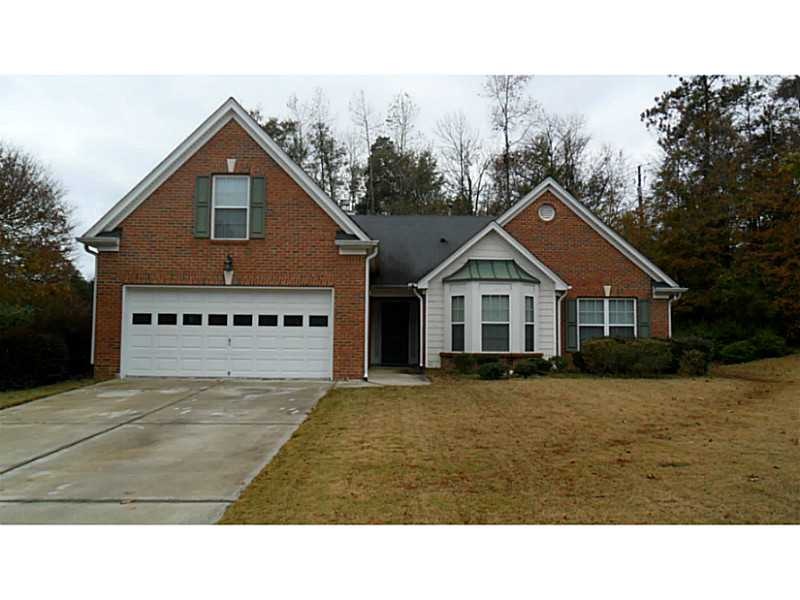
$180,000
- 4 Beds
- 2 Baths
- 1,497 Sq Ft
- 2180 Blue Creek Ct
- Conley, GA
***PRICE Improvement***This is an Investor's Dream and perfect for first time buyers, you don't want to miss this opportunity!!! This is a Beautiful spacious All Brick property is larger than what appears on the outside. This cozy home features 4 bedrooms, 2 full bathrooms on a large corner-lot with a fenced backyard. Amazing spaces to host gatherings and events with mature trees for shade and
Tiffaney Glover Dwelli
