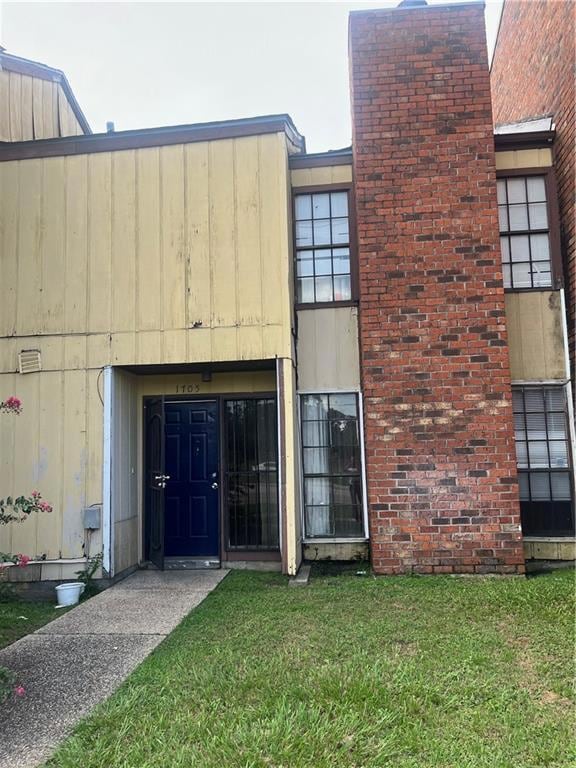
1705 Chimney Wood Ln New Orleans, LA 70126
Little Woods NeighborhoodEstimated payment $862/month
Total Views
2,386
3
Beds
2.5
Baths
1,400
Sq Ft
$86
Price per Sq Ft
Highlights
- Two cooling system units
- Rectangular Lot
- Wood Burning Fireplace
- Central Heating and Cooling System
- Wood Siding
About This Home
Charming 3 Bedroom Townhouse for Sale!
Discover this spacious 3-bedroom, 2.5-bath townhouse located conveniently on Morrison Rd, just a stone's throw from public transportation and I-10. With ample room and plenty of potential, this property is great for owner-occupants looking to make it their own or investors seeking to expand their portfolio.While it needs a little TLC to restore its former glory, the possibilities are endless! Please note that the property is tenant-occupied, and same-day showings are not available. For scheduling, please schedule showings through Showing Time. Allow 24 hours for response.
Townhouse Details
Home Type
- Townhome
Est. Annual Taxes
- $690
Year Built
- Built in 1975
Lot Details
- 1,729 Sq Ft Lot
- Property is in average condition
HOA Fees
- $150 Monthly HOA Fees
Home Design
- Brick Exterior Construction
- Slab Foundation
- Shingle Roof
- Wood Siding
Interior Spaces
- 1,400 Sq Ft Home
- Property has 2 Levels
- Wood Burning Fireplace
Kitchen
- Oven
- Range
- Dishwasher
Bedrooms and Bathrooms
- 3 Bedrooms
Parking
- 2 Parking Spaces
- Carport
Location
- City Lot
Utilities
- Two cooling system units
- Central Heating and Cooling System
Listing and Financial Details
- Assessor Parcel Number 39W051559
Map
Create a Home Valuation Report for This Property
The Home Valuation Report is an in-depth analysis detailing your home's value as well as a comparison with similar homes in the area
Home Values in the Area
Average Home Value in this Area
Tax History
| Year | Tax Paid | Tax Assessment Tax Assessment Total Assessment is a certain percentage of the fair market value that is determined by local assessors to be the total taxable value of land and additions on the property. | Land | Improvement |
|---|---|---|---|---|
| 2025 | $690 | $5,230 | $520 | $4,710 |
| 2024 | $701 | $5,230 | $520 | $4,710 |
| 2023 | $374 | $2,780 | $350 | $2,430 |
| 2022 | $374 | $2,660 | $350 | $2,310 |
| 2021 | $400 | $2,780 | $350 | $2,430 |
| 2020 | $721 | $4,960 | $350 | $4,610 |
| 2019 | $749 | $4,960 | $350 | $4,610 |
| 2018 | $764 | $4,960 | $350 | $4,610 |
| 2017 | $730 | $4,960 | $350 | $4,610 |
| 2016 | $753 | $4,960 | $350 | $4,610 |
| 2015 | $926 | $6,230 | $350 | $5,880 |
| 2014 | -- | $6,230 | $350 | $5,880 |
| 2013 | -- | $6,230 | $350 | $5,880 |
Source: Public Records
Property History
| Date | Event | Price | Change | Sq Ft Price |
|---|---|---|---|---|
| 07/11/2025 07/11/25 | For Sale | $120,000 | -- | $86 / Sq Ft |
Source: ROAM MLS
Similar Homes in New Orleans, LA
Source: ROAM MLS
MLS Number: 2511537
APN: 3-9W-0-515-59
Nearby Homes
- 1703 Chimney Wood Ln
- 1003 Chimney Wood Ln
- 7135 Foch Rd
- 7705 Belcrest Place
- 6033 Kuebel Dr
- 8001 Downman Rd Unit E
- 8001 Downman Rd Unit C
- 4810 Francis Dr
- 4821 Francis Dr
- 4745 Francis Dr
- 4638 Stemway Dr
- 4522 Downman Rd
- 4651 Francis Dr
- 4629 Francis Dr
- 6001 Boeing St
- 4601 Francis Dr
- 4228 Downman Rd Unit 4 - Upstairs Unit
- 6324 Chef Menteur Hwy
- 6881 Parc Brittany Blvd
- 6825 E Coronet Ct






