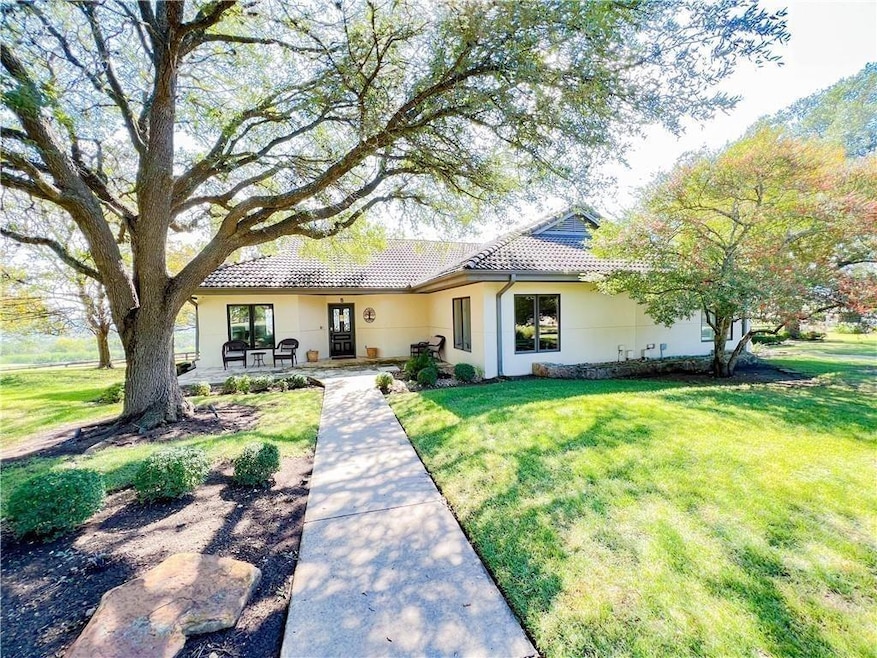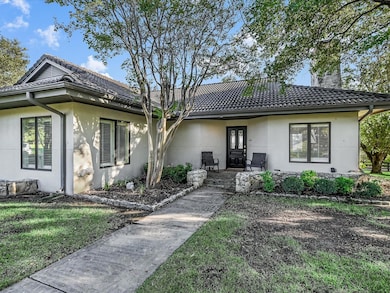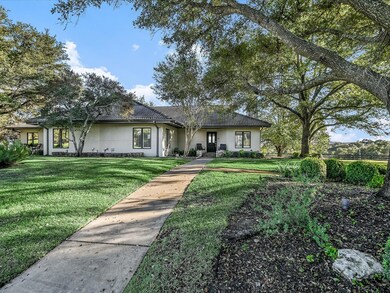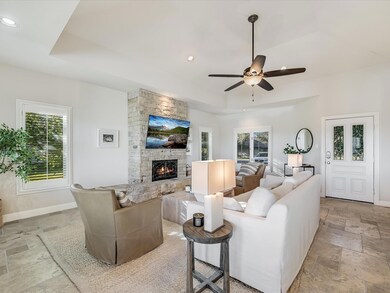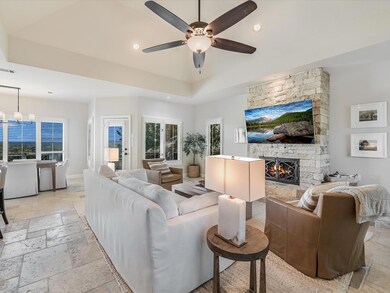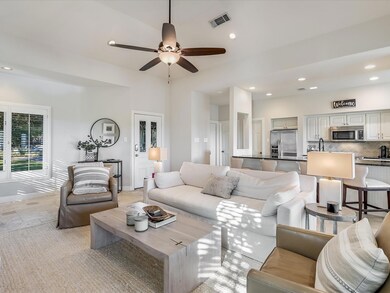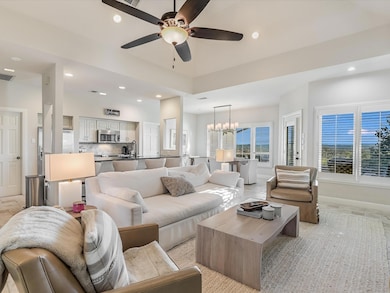1705 Clubhouse Hill Dr Unit 6 Spicewood, TX 78669
Highlights
- Golf Course Community
- Boat Ramp
- Gated Community
- Spicewood Elementary School Rated A-
- Panoramic View
- Community Lake
About This Home
Charming Texas Golf cottage located close to the Country Club and putting green.
Listing Agent
Oberg Properties Brokerage Phone: (512) 263-5200 License #0654309 Listed on: 11/06/2024
Home Details
Home Type
- Single Family
Est. Annual Taxes
- $7,089
Year Built
- Built in 1989
Lot Details
- 8,973 Sq Ft Lot
- North Facing Home
- Privacy Fence
- Fenced
- Sprinkler System
- Wooded Lot
Property Views
- River
- Lake
- Panoramic
- Woods
- Hills
Home Design
- Slab Foundation
- Tile Roof
- Masonry Siding
- Stucco
Interior Spaces
- 1,673 Sq Ft Home
- 1-Story Property
- Furnished
- Recessed Lighting
- Plantation Shutters
- Living Room with Fireplace
- Fire and Smoke Detector
Kitchen
- Breakfast Bar
- Free-Standing Range
- Microwave
- Dishwasher
- Granite Countertops
- Disposal
Flooring
- Carpet
- Tile
Bedrooms and Bathrooms
- 2 Main Level Bedrooms
- Walk-In Closet
- 2 Full Bathrooms
Parking
- 2 Parking Spaces
- Outside Parking
Outdoor Features
- Boat Ramp
- Covered patio or porch
- Rain Gutters
Location
- Property is near a golf course
Schools
- Spicewood Elementary School
- Marble Falls Middle School
- Marble Falls High School
Utilities
- Central Heating and Cooling System
- Vented Exhaust Fan
- Underground Utilities
- Private Water Source
- Electric Water Heater
- Private Sewer
Listing and Financial Details
- Security Deposit $2,800
- Tenant pays for all utilities
- The owner pays for association fees
- 12 Month Lease Term
- $65 Application Fee
- Assessor Parcel Number 05741501080000
Community Details
Overview
- Property has a Home Owners Association
- Barton Creek Lakeside Subdivision
- Property managed by Oberg Properties
- Community Lake
Recreation
- Golf Course Community
Pet Policy
- Pet Deposit $350
- Dogs and Cats Allowed
- Small pets allowed
Additional Features
- Community Mailbox
- Gated Community
Map
Source: Unlock MLS (Austin Board of REALTORS®)
MLS Number: 9649555
APN: 357939
- 1705 Clubhouse Hill Dr
- 1800 Clubhouse Hill Dr
- 1912 Art Adams Way
- 1928 Art Adams Way
- 1837 Art Adams Way
- 1940 Art Adams Way
- 1825 Art Adams Way
- 1933 Art Adams Way
- 1836 Art Adams Way
- 1401 Majestic Hills Blvd
- 1409 Majestic Hills Blvd
- 1832 Art Adams Way
- 1824 Art Adams Way
- 1816 Art Adams Way
- 27029 Masters Pkwy
- 1217 Saddlebrook Canyon Ct
- 26604 Hunters Grove Ct
- 2101 Chipshot Ct
- 27206 Waterfall Hill Pkwy
- 26605 Woodpecker Trail
