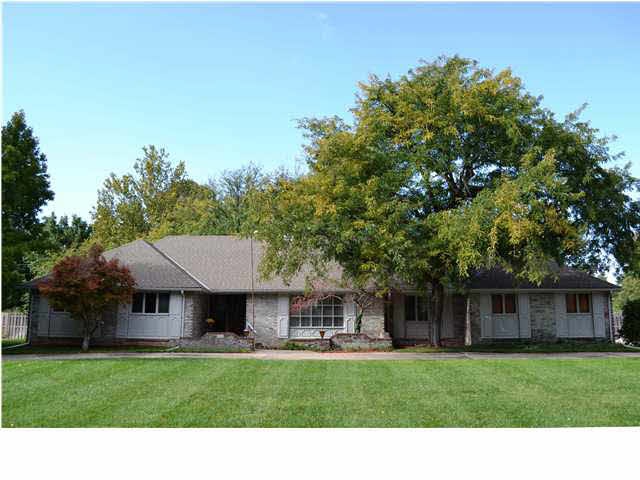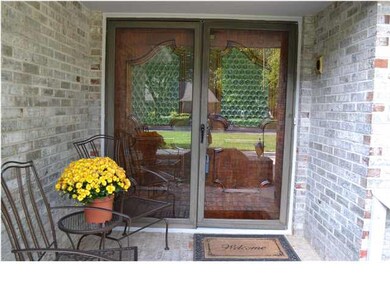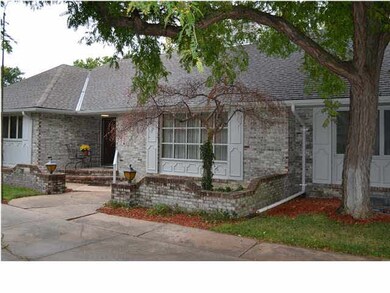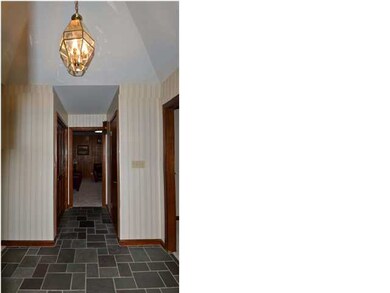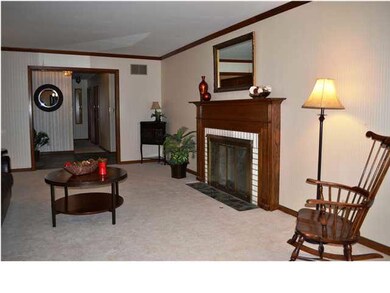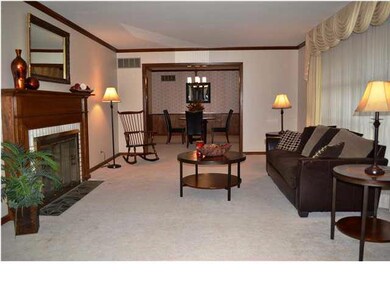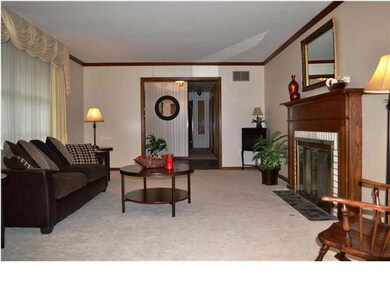
1705 Cypress Ln Newton, KS 67114
Highlights
- Family Room with Fireplace
- Formal Dining Room
- Wet Bar
- Ranch Style House
- 2 Car Attached Garage
- Walk-In Closet
About This Home
As of February 2017This Custom built home sits on an extra large lot with beautiful trees and irrigated landscape. The home was built by Walter Brodhagen in 1967 and has had many recent updates. Updates include new garage door, new electrical panel, additional water heater added and has a new special in line pump for quick hot water. An Echo water purifying system supplies the kitchen sink and ice makers. New elevated bathroom stools, new stainless steel double ovens and a stainless steel Bosch dishwasher were recently added. The cabinets are all custom built and has a unique pantry cabinet in the kitchen. The fence, water sprinkler control unit and air conditioner are new in 2012. The home was recently painted. The unfinished basement has many opportunities for future living space. The sellers are offering a $5000 update allowance to buyer. This is a very nice must see home.
Last Agent to Sell the Property
Pat Washburn
Berkshire Hathaway PenFed Realty License #BR00051379 Listed on: 10/13/2013
Last Buyer's Agent
Laura Engels
Berkshire Hathaway PenFed Realty License #00218532
Home Details
Home Type
- Single Family
Est. Annual Taxes
- $4,595
Year Built
- Built in 1967
Lot Details
- Wood Fence
- Sprinkler System
Home Design
- Ranch Style House
- Frame Construction
- Composition Roof
Interior Spaces
- 2,645 Sq Ft Home
- Wet Bar
- Ceiling Fan
- Multiple Fireplaces
- Decorative Fireplace
- Self Contained Fireplace Unit Or Insert
- Window Treatments
- Family Room with Fireplace
- Living Room with Fireplace
- Formal Dining Room
Kitchen
- Breakfast Bar
- Oven or Range
- Range Hood
- Dishwasher
- Trash Compactor
- Disposal
Bedrooms and Bathrooms
- 3 Bedrooms
- Walk-In Closet
- Bathtub and Shower Combination in Primary Bathroom
Laundry
- Laundry on main level
- 220 Volts In Laundry
Unfinished Basement
- Partial Basement
- Crawl Space
Parking
- 2 Car Attached Garage
- Side Facing Garage
- Garage Door Opener
Schools
- Northridge Elementary School
- Chisholm Middle School
- Newton High School
Additional Features
- Patio
- Forced Air Heating and Cooling System
Community Details
- Built by WALTER BRODHAGEN
- Newton Country Acres Subdivision
Ownership History
Purchase Details
Home Financials for this Owner
Home Financials are based on the most recent Mortgage that was taken out on this home.Similar Homes in Newton, KS
Home Values in the Area
Average Home Value in this Area
Purchase History
| Date | Type | Sale Price | Title Company |
|---|---|---|---|
| Deed | $274,900 | -- |
Property History
| Date | Event | Price | Change | Sq Ft Price |
|---|---|---|---|---|
| 02/24/2017 02/24/17 | Sold | -- | -- | -- |
| 02/15/2017 02/15/17 | Pending | -- | -- | -- |
| 02/15/2017 02/15/17 | For Sale | $274,900 | +10.0% | $104 / Sq Ft |
| 06/10/2014 06/10/14 | Sold | -- | -- | -- |
| 04/30/2014 04/30/14 | Pending | -- | -- | -- |
| 10/13/2013 10/13/13 | For Sale | $249,900 | -- | $94 / Sq Ft |
Tax History Compared to Growth
Tax History
| Year | Tax Paid | Tax Assessment Tax Assessment Total Assessment is a certain percentage of the fair market value that is determined by local assessors to be the total taxable value of land and additions on the property. | Land | Improvement |
|---|---|---|---|---|
| 2025 | $6,743 | $40,929 | $2,346 | $38,583 |
| 2024 | $6,743 | $38,571 | $2,346 | $36,225 |
| 2023 | $6,442 | $36,156 | $2,346 | $33,810 |
| 2022 | $5,993 | $33,868 | $2,346 | $31,522 |
| 2021 | $5,592 | $33,036 | $2,346 | $30,690 |
| 2020 | $5,490 | $32,729 | $2,346 | $30,383 |
| 2019 | $5,402 | $32,269 | $2,346 | $29,923 |
| 2018 | $5,376 | $31,614 | $2,346 | $29,268 |
| 2017 | $3,877 | $23,253 | $2,346 | $20,907 |
| 2016 | $3,781 | $23,253 | $2,346 | $20,907 |
| 2015 | $3,572 | $23,000 | $2,346 | $20,654 |
| 2014 | $4,641 | $30,889 | $2,346 | $28,543 |
Agents Affiliated with this Home
-
J
Seller's Agent in 2017
Joni Walter
Berkshire Hathaway PenFed Realty
-
P
Seller's Agent in 2014
Pat Washburn
Berkshire Hathaway PenFed Realty
-
L
Buyer's Agent in 2014
Laura Engels
Berkshire Hathaway PenFed Realty
Map
Source: South Central Kansas MLS
MLS Number: 359209
APN: 093-08-0-30-05-028.00-0
- 1508 Terrace Dr
- 1500 Terrace Dr
- 605 Normandy Rd
- 704 W 15th St
- 2006 Terrace Dr
- 701 W 17th St
- 209 W 15th St
- 715 Cottonwood Ln
- 1516 N Plum St
- 1519 Westborough Dr
- 1320 Grandview Ave
- 1312 Grandview Ave
- 503 W 23rd St Unit 501 W 23rd St
- 503 W 23rd St
- 1001 W 17th St
- 1005 W 17th St
- 1009 W 17th St
- 1013 W 17th St
- 1100 Grandview Ave
- 128 E 9th St
