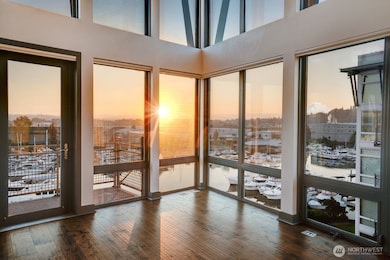1705 Dock St Unit 525 Tacoma, WA 98402
Downtown Tacoma NeighborhoodEstimated payment $5,492/month
Highlights
- Ocean View
- 4-minute walk to Union Station/South 19Th
- Fitness Center
- Stadium High School Rated A-
- Property Fronts a Bay or Harbor
- Unit is on the top floor
About This Home
Leisure + luxury, nightlife & fun are all just outside your door when you own this Modern City Penthouse! Thea's Landing provides an exceptional urban lifestyle, spectacular views & amenities. This Top floor, 2-story condo enjoys views of Mt. Rainier + Thea Foss Waterway from all main living areas & the 2nd floor loft. Neighbors with the iconic Tacoma Glass museum, Union Station & dozens of local businesses & eateries - there's never a lack of things to do! Inside, remote operated blinds on all windows, upgraded cooling (2022), concrete countertops in the kitchen & tender care throughout. 2 parking spots + storage options; satisfaction of style, space & simplicity are here. Gym, community center, sauna and more. You can have it all, here.
Source: Northwest Multiple Listing Service (NWMLS)
MLS#: 2422415
Property Details
Home Type
- Condominium
Est. Annual Taxes
- $8,126
Year Built
- Built in 2002
Lot Details
- Property Fronts a Bay or Harbor
- End Unit
- East Facing Home
HOA Fees
- $1,134 Monthly HOA Fees
Parking
- 2 Car Garage
- Common or Shared Parking
Property Views
- Ocean
- Bay
- Mountain
Home Design
- 1,664 Sq Ft Home
- Penthouse
- Flat Roof Shape
- Metal Construction or Metal Frame
- Vinyl Construction Material
Kitchen
- Gas Oven or Range
- Stove
- Microwave
- Dishwasher
- Disposal
Flooring
- Wood
- Carpet
- Ceramic Tile
Bedrooms and Bathrooms
- Walk-In Closet
- Bathroom on Main Level
Laundry
- Electric Dryer
- Washer
Home Security
Outdoor Features
- Balcony
Location
- Unit is on the top floor
- Property is near public transit
- Property is near a bus stop
Schools
- Travis Elementary School
- Hilltop Heritage Middle School
- Stadium High School
Utilities
- Forced Air Heating and Cooling System
- Heat Pump System
- Water Heater
- High Speed Internet
Listing and Financial Details
- Down Payment Assistance Available
- Visit Down Payment Resource Website
- Assessor Parcel Number 9004130203
Community Details
Overview
- Association fees include common area maintenance, sewer, trash
- 52 Units
- Cwd Group Association
- Secondary HOA Phone (206) 706-8000
- Thea's Landing Condos
- Tacoma Subdivision
- Park Phone (206) 706-8000 | Manager CWD Group
- 5-Story Property
Amenities
- Sauna
- Game Room
- Recreation Room
- Elevator
- Lobby
Recreation
- Fitness Center
Pet Policy
- Pets Allowed
Security
- Gated Community
- Fire Sprinkler System
Map
Home Values in the Area
Average Home Value in this Area
Property History
| Date | Event | Price | List to Sale | Price per Sq Ft | Prior Sale |
|---|---|---|---|---|---|
| 11/15/2025 11/15/25 | Pending | -- | -- | -- | |
| 10/09/2025 10/09/25 | For Sale | $699,000 | +55.4% | $420 / Sq Ft | |
| 12/11/2014 12/11/14 | Sold | $449,900 | 0.0% | $270 / Sq Ft | View Prior Sale |
| 10/18/2014 10/18/14 | Pending | -- | -- | -- | |
| 10/03/2014 10/03/14 | Price Changed | $449,900 | -2.2% | $270 / Sq Ft | |
| 08/14/2014 08/14/14 | Price Changed | $459,900 | -3.2% | $276 / Sq Ft | |
| 06/26/2014 06/26/14 | Price Changed | $474,900 | -4.8% | $285 / Sq Ft | |
| 06/13/2014 06/13/14 | For Sale | $499,000 | -- | $300 / Sq Ft |
Source: Northwest Multiple Listing Service (NWMLS)
MLS Number: 2422415
APN: 900413-020-1
- 1705 Dock St Unit 531
- 1515 Dock St Unit 210
- 1515 Dock St Unit 306
- 1501 Tacoma Ave S Unit 111
- 1501 Tacoma Ave S Unit 110
- 1501 Tacoma Ave S Unit 212
- 1501 Tacoma Ave S Unit 406
- 1501 Tacoma Ave S Unit 315
- 1501 Tacoma Ave S Unit 204
- 1501 Tacoma Ave S Unit 408
- 1120 E Cliff Ave Unit 407
- 618 S 15th St
- 2103 Tacoma Ct
- 2132 S G St
- 1919 S I St Unit 5
- 2168 Yakima Ct Unit 306
- 2505 Tacoma Ave S
- 2307 S I St
- 2315 S I St Unit A-B
- 2323 S I St







