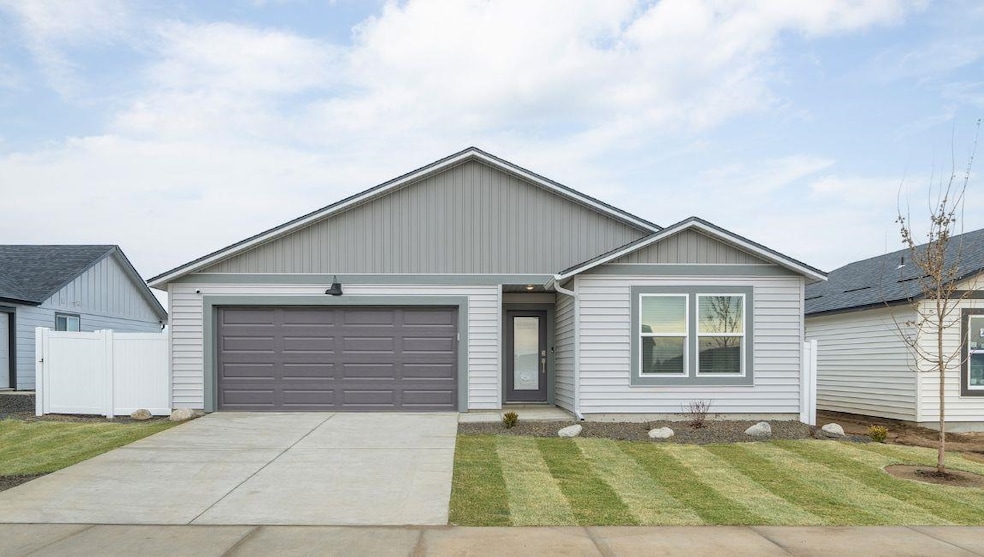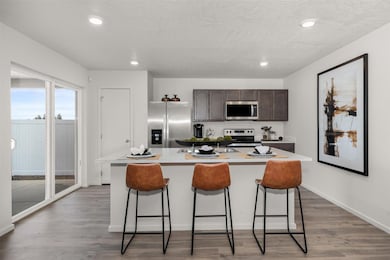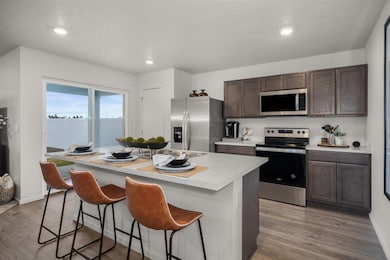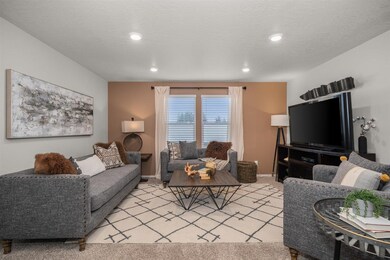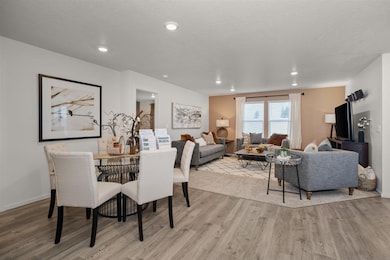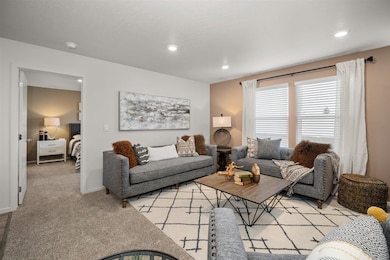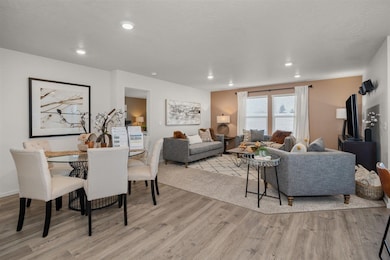1705 E A St Deer Park, WA 99006
Estimated payment $2,471/month
Highlights
- New Construction
- No HOA
- Patio
- Traditional Architecture
- 2 Car Attached Garage
- Kitchen Island
About This Home
**MODE HOME, NOT AVAILABLE FOR PURCHASE; price subject to change when listed for sale** With plans starting in the high-$300’s, Shamrock Glen by D.R. Horton offers a variety of single level new homes available now with summer move-in timeframes! Shamrock Glen features some of our most popular single level homes. These new construction homes boast 3 bedrooms, 2 bathrooms and 2 car garages. The main living area offers an open concept that allows the kitchen, dining and living room to flow seamlessly together. The kitchen includes stainless-steel electric stove, microwave and dishwasher, and plenty of cabinet space for storage. Primary bedroom comes complete with en suite bathroom including a stand-up shower and large walk-in closet. Full yard landscaping with irrigation come included! Model home is open Wed from 12 pm to 5 pm and Sat-Tues from 10 am - 5 pm.
Listing Agent
D.R. Horton America's Builder License #23008330 Listed on: 04/12/2025

Home Details
Home Type
- Single Family
Year Built
- Built in 2025 | New Construction
Lot Details
- 10,461 Sq Ft Lot
- Level Lot
- Sprinkler System
Parking
- 2 Car Attached Garage
Home Design
- Traditional Architecture
- Slab Foundation
- Vinyl Siding
Interior Spaces
- 1,466 Sq Ft Home
- 1-Story Property
Kitchen
- Free-Standing Range
- Microwave
- Dishwasher
- Kitchen Island
- Disposal
Bedrooms and Bathrooms
- 3 Bedrooms
- 2 Bathrooms
Outdoor Features
- Patio
Utilities
- Ductless Heating Or Cooling System
- Heat Pump System
- Hot Water Heating System
- Programmable Thermostat
- High Speed Internet
Community Details
- No Home Owners Association
- Built by D.R. Horton
- Shamrock Glenn Subdivision
Listing and Financial Details
- Assessor Parcel Number 28013.3401
Map
Home Values in the Area
Average Home Value in this Area
Property History
| Date | Event | Price | List to Sale | Price per Sq Ft |
|---|---|---|---|---|
| 04/12/2025 04/12/25 | For Sale | $398,485 | -- | $272 / Sq Ft |
Purchase History
| Date | Type | Sale Price | Title Company |
|---|---|---|---|
| Warranty Deed | $1,932,000 | Ticor Title |
Source: Spokane Association of REALTORS®
MLS Number: 202514960
- KERRY Plan at Shamrock Glen
- SIERRA Plan at Shamrock Glen
- MAPLE Plan at Shamrock Glen
- CALI Plan at Shamrock Glen
- SHERWOOD Plan at Shamrock Glen
- 1562 E A St
- 1635 E A St
- 1626 E A St
- 1821 E A St
- 1522 E Marilyn Cir
- 1912 E C St
- 1502 E B St
- 2012 E C St
- 1615 E Laigo Ct
- 1705 E Johnson Ln
- 1808 E C St
- 1809 E C St
- 1643 E A St
- 1625 E A St
- 1609 E A St
- 16320 N Hatch Rd
- 15001 N Wandermere Rd
- 13101 Shetland Ln
- 11826 N Mayfair Rd
- 12710 N Mill Rd
- 102 E Farwell Rd
- 12525 N Pittsburg St
- 824 E Hastings Rd
- 724 E Hastings Rd
- 514 E Hastings Rd
- 705 W Bellwood Dr
- 11684 N Standard Dr
- 11106 N Mayfair Rd
- 539 E Hawthorne Rd
- 110-130 E Hawthorne Rd
- 10015 N Colfax Rd
- 10008 N Colfax Rd
- 1225 E Westview Ct
- 107 E Holland Ave
- 9295 N Coursier Ln
