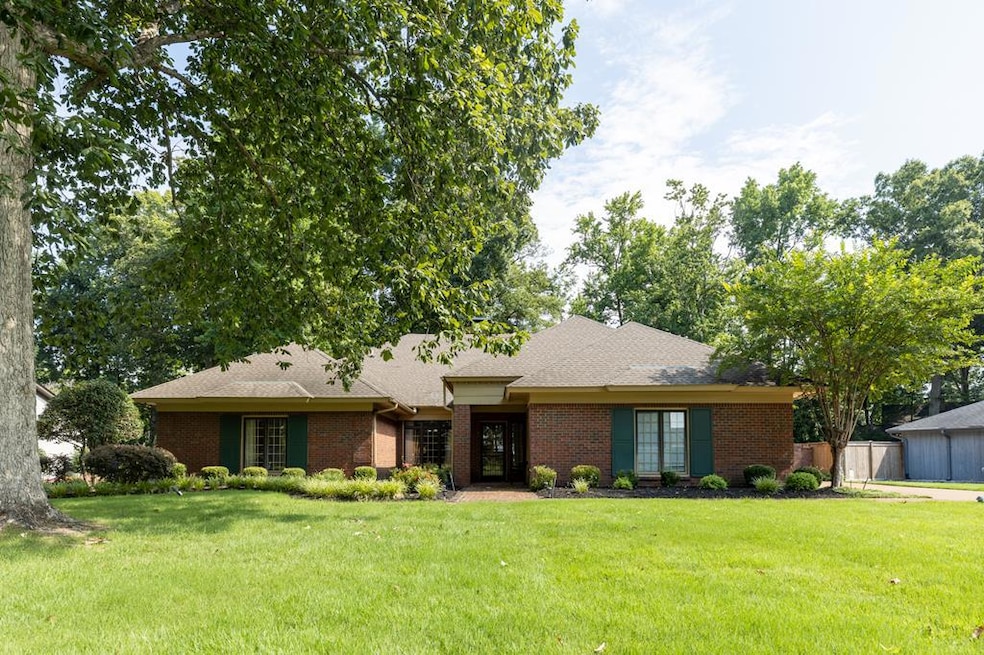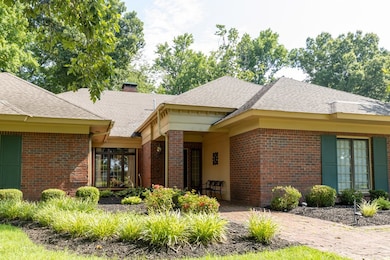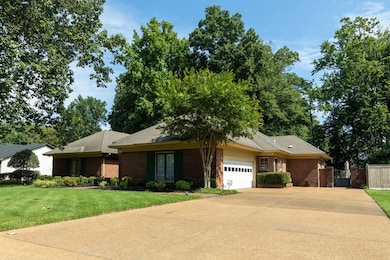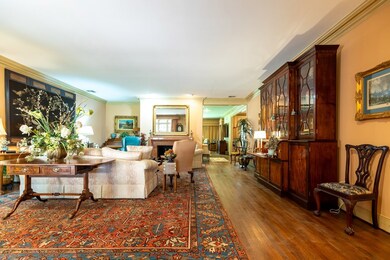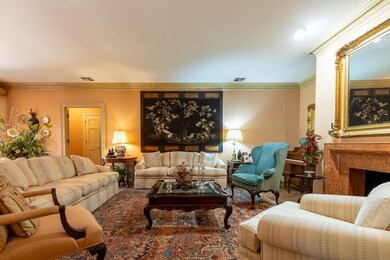1705 Eagle Dr West Memphis, AR 72301
Estimated payment $2,746/month
Highlights
- Wooded Lot
- No HOA
- Double-Wide Driveway
- Wood Flooring
- Double Oven
- 2 Car Attached Garage
About This Home
This exceptional residence offers refined living with generous spaces and timeless finishes. Step inside the Entry to the large open Living Room with a double Fireplace that opens to the Family Room as well. This area is perfect for expansive living or cozy intimate gathering. The stunning hardwood floors & extensive millwork add tons of character. The primary bedroom is a true retreat, complete with an unbelievable private dressing area for added luxury. The Kitchen is a chef's delight. Upstairs is a separate apartment with its own entry for privacy. Truly a home that blends classic elegance with a modern look. CHECK OUT THIS NEW PRICE
Listing Agent
Crye-leike Realtors Brokerage Phone: 8707358000 License #EB000048945 Listed on: 06/27/2025

Home Details
Home Type
- Single Family
Est. Annual Taxes
- $1,851
Year Built
- Built in 1984
Lot Details
- 0.46 Acre Lot
- Lot Dimensions are 100 x 201
- Wood Fence
- Irregular Lot
- Wooded Lot
- Landscaped with Trees
Parking
- 2 Car Attached Garage
- Double-Wide Driveway
- Open Parking
Home Design
- Brick Exterior Construction
- Slab Foundation
- Composition Roof
- Wood Siding
Interior Spaces
- 4,600 Sq Ft Home
- 1.5-Story Property
- Central Vacuum
- Gas Fireplace
- Living Room
- Dining Room
- Home Security System
- Laundry on main level
Kitchen
- Double Oven
- Electric Range
- Microwave
- Dishwasher
- Disposal
Flooring
- Wood
- Carpet
Bedrooms and Bathrooms
- 3 Bedrooms
Schools
- West Memphis High School
Utilities
- Central Heating and Cooling System
- Heating System Uses Natural Gas
Community Details
- No Home Owners Association
- Country Club Gardens Subdivision
Listing and Financial Details
- Assessor Parcel Number 356535000000
Map
Tax History
| Year | Tax Paid | Tax Assessment Tax Assessment Total Assessment is a certain percentage of the fair market value that is determined by local assessors to be the total taxable value of land and additions on the property. | Land | Improvement |
|---|---|---|---|---|
| 2025 | $2,283 | $77,122 | $10,000 | $67,122 |
| 2024 | $1,851 | $59,630 | $10,000 | $49,630 |
| 2023 | $1,926 | $59,630 | $10,000 | $49,630 |
| 2022 | $1,975 | $59,630 | $10,000 | $49,630 |
| 2021 | $1,975 | $59,630 | $10,000 | $49,630 |
| 2020 | $2,442 | $59,630 | $10,000 | $49,630 |
| 2019 | $2,038 | $63,910 | $10,000 | $53,910 |
| 2018 | $1,633 | $63,910 | $10,000 | $53,910 |
| 2017 | $1,633 | $63,910 | $10,000 | $53,910 |
| 2016 | $1,633 | $63,910 | $10,000 | $53,910 |
| 2015 | $1,652 | $63,910 | $10,000 | $53,910 |
| 2014 | $1,652 | $49,010 | $10,000 | $39,010 |
Property History
| Date | Event | Price | List to Sale | Price per Sq Ft |
|---|---|---|---|---|
| 01/19/2026 01/19/26 | Price Changed | $499,000 | -15.1% | $108 / Sq Ft |
| 06/27/2025 06/27/25 | For Sale | $588,000 | -- | $128 / Sq Ft |
Source: Eastern Arkansas REALTORS® Association
MLS Number: 43526
APN: 356-535000-000
- 1712 Eagle Dr
- 211 Tournament Dr
- 101 Country Club Rd
- 1503 Oaklawn Dr
- 406 Cedar Chase Dr
- 205 Clement Rd
- 402 Brentwood Dr
- 1505 Evergreen Dr
- 1500 W Barton Ave
- 1103 Oakdale Dr
- 1106 W Barton Ave
- 1709 Pine Ridge Dr
- 802 Kingsway Cove
- 1302 Windover Ln
- 909 Rosewood Dr
- 1002 Clement Rd
- 1007 Roselawn Cir
- 1007 Stratford Dr
- 1405 Ashwood Cir
- 1042 W Roselawn Dr
- 700 S Avalon St
- 1101 S Avalon St
- 501 Par Dr
- 2416 E Barton Ave
- 2911 Church St
- 324 Block St Unit N
- 602 Oak Run Dr
- 48 S Bristol Rd
- 360 Metal Museum Dr
- 717 S Riverside Dr Unit 401
- 4 Riverview Dr W
- 731 Litty Ct Unit 305
- 80 W Virginia Ave
- 57 W Georgia Ave Unit 102
- 495 Tennessee St
- 556 Rienzi Dr
- 3396 Outlet Rd
- 1572 Hanauer St Unit B
- 614 Tennessee St Unit 201
- 615 Denmark Dr Unit 102
