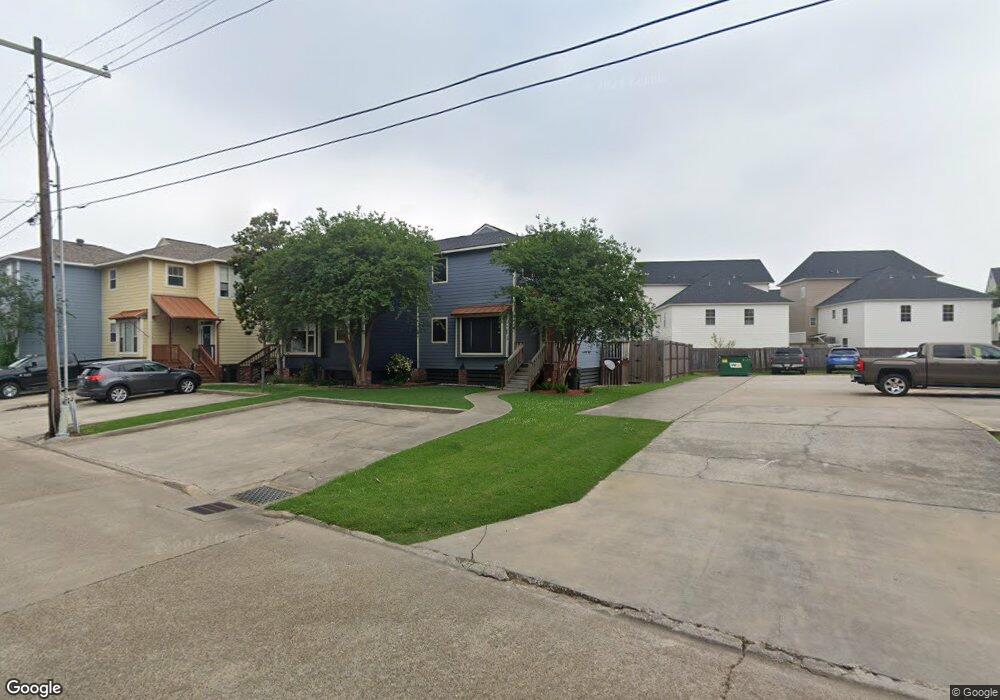1705 Ethel St Unit A Lake Charles, LA 70601
Estimated Value: $158,000 - $216,000
2
Beds
3
Baths
1,364
Sq Ft
$136/Sq Ft
Est. Value
About This Home
This home is located at 1705 Ethel St Unit A, Lake Charles, LA 70601 and is currently estimated at $184,963, approximately $135 per square foot. 1705 Ethel St Unit A is a home located in Calcasieu Parish with nearby schools including Barbe Elementary School, Ray D. Molo Middle School, and Washington-Marion Magnet High School.
Ownership History
Date
Name
Owned For
Owner Type
Purchase Details
Closed on
Aug 1, 2024
Sold by
Bellue Joseph Lee and Bellue Allison
Bought by
Torres Noe
Current Estimated Value
Home Financials for this Owner
Home Financials are based on the most recent Mortgage that was taken out on this home.
Original Mortgage
$197,359
Outstanding Balance
$195,126
Interest Rate
6.87%
Mortgage Type
FHA
Estimated Equity
-$10,163
Purchase Details
Closed on
Jul 31, 2017
Sold by
King Garrett Joel and Barnes Garrett Tiffany Jo
Bought by
Bellue Joseph Lee
Home Financials for this Owner
Home Financials are based on the most recent Mortgage that was taken out on this home.
Original Mortgage
$115,000
Interest Rate
3.96%
Mortgage Type
Purchase Money Mortgage
Purchase Details
Closed on
Jul 9, 2012
Sold by
Garcia Ezel Robert
Bought by
Brookfield Relocation Llc
Purchase Details
Closed on
Mar 30, 2009
Sold by
J A R Llc
Bought by
King Garrett Joel
Home Financials for this Owner
Home Financials are based on the most recent Mortgage that was taken out on this home.
Original Mortgage
$140,000
Interest Rate
4%
Mortgage Type
Purchase Money Mortgage
Create a Home Valuation Report for This Property
The Home Valuation Report is an in-depth analysis detailing your home's value as well as a comparison with similar homes in the area
Home Values in the Area
Average Home Value in this Area
Purchase History
| Date | Buyer | Sale Price | Title Company |
|---|---|---|---|
| Torres Noe | $201,000 | None Listed On Document | |
| Bellue Joseph Lee | $156,500 | None Available | |
| Brookfield Relocation Llc | $136,000 | None Available | |
| King Garrett Joel | -- | None Available |
Source: Public Records
Mortgage History
| Date | Status | Borrower | Loan Amount |
|---|---|---|---|
| Open | Torres Noe | $197,359 | |
| Previous Owner | Bellue Joseph Lee | $115,000 | |
| Previous Owner | King Garrett Joel | $140,000 |
Source: Public Records
Tax History Compared to Growth
Tax History
| Year | Tax Paid | Tax Assessment Tax Assessment Total Assessment is a certain percentage of the fair market value that is determined by local assessors to be the total taxable value of land and additions on the property. | Land | Improvement |
|---|---|---|---|---|
| 2024 | $1,269 | $11,120 | $1,440 | $9,680 |
| 2023 | $1,269 | $11,120 | $1,440 | $9,680 |
| 2022 | $1,280 | $11,120 | $1,440 | $9,680 |
| 2021 | $1,228 | $11,120 | $1,440 | $9,680 |
| 2020 | $1,305 | $10,090 | $1,380 | $8,710 |
| 2019 | $1,481 | $11,010 | $1,330 | $9,680 |
| 2018 | $1,352 | $11,010 | $1,330 | $9,680 |
| 2017 | $1,251 | $11,010 | $1,330 | $9,680 |
| 2016 | $1,393 | $12,330 | $2,650 | $9,680 |
| 2015 | $1,393 | $12,330 | $2,650 | $9,680 |
Source: Public Records
Map
Nearby Homes
- 1709 Ethel St Unit A
- 1741 Ethel St
- 1901 & 1901 1/2 Ethel St
- 222 Woodruff St
- 1506 Watkins St
- 112 Dr Michael Debakey Dr
- 400 10th St
- 1711 Bilbo St
- 1725 Ryan St
- 0 Helen St Unit SWL24002142
- 0 Helen St Unit SWL25000033
- 1627 Bilbo St
- 243 Shell Beach Dr
- 200 Griffith St
- 1605 Griffith St
- 408 Burnett St
- 1918 Westwood St
- 503 W Sallier St
- 2213 Ernest St
- 505 W Sallier St
