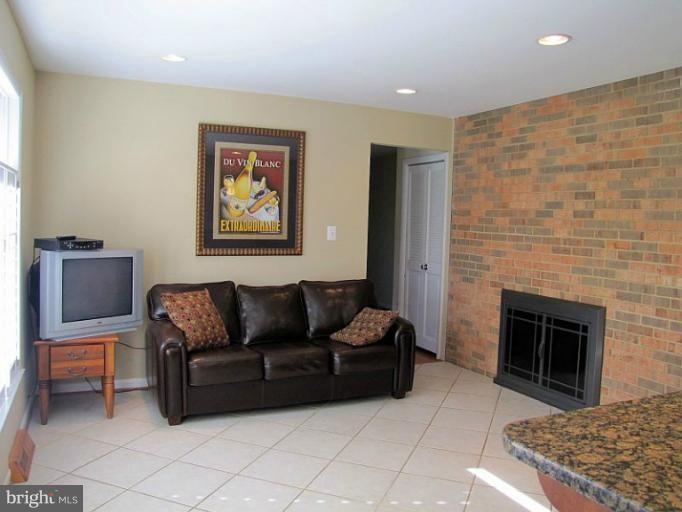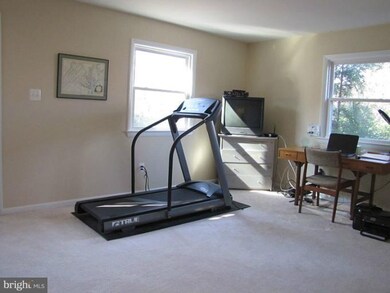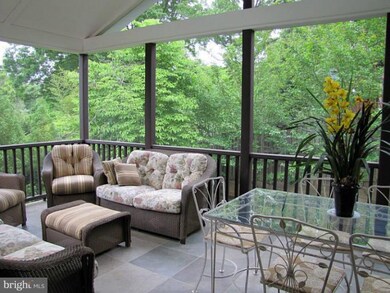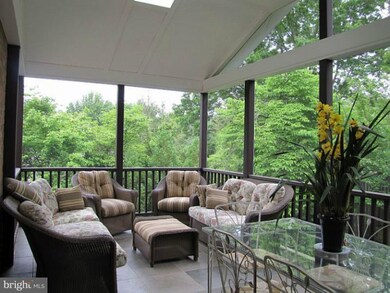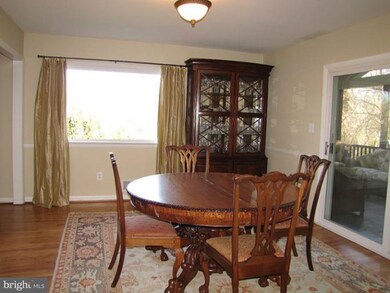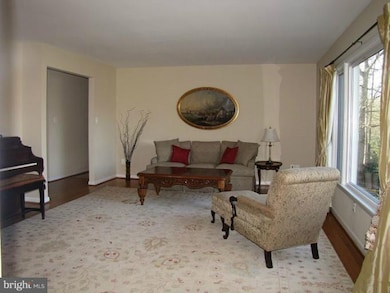
1705 James Payne Cir McLean, VA 22101
Estimated Value: $1,288,000 - $1,701,052
Highlights
- Eat-In Gourmet Kitchen
- Traditional Floor Plan
- Wood Flooring
- Chesterbrook Elementary School Rated A
- Rambler Architecture
- Main Floor Bedroom
About This Home
As of September 2012*BEAUTIFUL* 5BR/3BA renovated rambler in Chesterbrook! Stunning isl kit w/granite, ss appl & tile bksplsh; cozy fam rm off kit w/frplce; eleg LR w/picture window & large sep DR w/sgd to screened-in porch w/skylights & ceiling fan; 3 main lvl BRs incl MBR suite w/updated MBA; large walkout sun-filled LL rec rm & French door to rear patio; spac storage; updated washer&dryer; cul-de-sac location!
Last Buyer's Agent
Barbara Murray
RE/MAX Gateway, LLC

Home Details
Home Type
- Single Family
Est. Annual Taxes
- $9,579
Year Built
- Built in 1968
Lot Details
- 0.35 Acre Lot
- Cul-De-Sac
- Back Yard Fenced
- Landscaped
- Property is in very good condition
- Property is zoned 120
Parking
- 1 Car Attached Garage
- Side Facing Garage
- Garage Door Opener
Home Design
- Rambler Architecture
- Brick Exterior Construction
Interior Spaces
- Property has 2 Levels
- Traditional Floor Plan
- Chair Railings
- Ceiling Fan
- Skylights
- 2 Fireplaces
- Fireplace Mantel
- Window Treatments
- Window Screens
- French Doors
- Sliding Doors
- Entrance Foyer
- Family Room Off Kitchen
- Living Room
- Dining Room
- Game Room
- Storage Room
- Wood Flooring
- Attic Fan
Kitchen
- Eat-In Gourmet Kitchen
- Gas Oven or Range
- Stove
- Microwave
- Ice Maker
- Dishwasher
- Kitchen Island
- Upgraded Countertops
- Disposal
Bedrooms and Bathrooms
- 5 Bedrooms | 3 Main Level Bedrooms
- En-Suite Primary Bedroom
- En-Suite Bathroom
- 3 Full Bathrooms
Laundry
- Laundry Room
- Dryer
- Washer
Finished Basement
- Walk-Out Basement
- Basement Fills Entire Space Under The House
- Connecting Stairway
- Rear Basement Entry
- Basement Windows
Outdoor Features
- Screened Patio
Utilities
- Forced Air Heating and Cooling System
- Vented Exhaust Fan
- Natural Gas Water Heater
Community Details
- No Home Owners Association
- Sun Room Addition!
Listing and Financial Details
- Tax Lot 6
- Assessor Parcel Number 31-4-23- -6
Ownership History
Purchase Details
Home Financials for this Owner
Home Financials are based on the most recent Mortgage that was taken out on this home.Purchase Details
Home Financials for this Owner
Home Financials are based on the most recent Mortgage that was taken out on this home.Similar Homes in the area
Home Values in the Area
Average Home Value in this Area
Purchase History
| Date | Buyer | Sale Price | Title Company |
|---|---|---|---|
| Foor Jeffrey | $881,000 | -- | |
| Allen Edward L | $1,000,000 | -- |
Mortgage History
| Date | Status | Borrower | Loan Amount |
|---|---|---|---|
| Open | Foor Jeffrey | $704,800 | |
| Previous Owner | Allen Helen M | $605,000 | |
| Previous Owner | Allen Edward L | $417,000 |
Property History
| Date | Event | Price | Change | Sq Ft Price |
|---|---|---|---|---|
| 09/14/2012 09/14/12 | Sold | $881,000 | -4.8% | $459 / Sq Ft |
| 08/05/2012 08/05/12 | Pending | -- | -- | -- |
| 07/20/2012 07/20/12 | For Sale | $925,000 | -- | $482 / Sq Ft |
Tax History Compared to Growth
Tax History
| Year | Tax Paid | Tax Assessment Tax Assessment Total Assessment is a certain percentage of the fair market value that is determined by local assessors to be the total taxable value of land and additions on the property. | Land | Improvement |
|---|---|---|---|---|
| 2024 | $16,361 | $1,316,650 | $773,000 | $543,650 |
| 2023 | $15,754 | $1,311,890 | $773,000 | $538,890 |
| 2022 | $14,004 | $1,147,990 | $638,000 | $509,990 |
| 2021 | $12,748 | $1,021,730 | $523,000 | $498,730 |
| 2020 | $12,725 | $1,013,910 | $523,000 | $490,910 |
| 2019 | $11,798 | $945,980 | $523,000 | $422,980 |
| 2018 | $10,507 | $913,660 | $503,000 | $410,660 |
| 2017 | $10,950 | $895,660 | $485,000 | $410,660 |
| 2016 | $11,821 | $971,300 | $485,000 | $486,300 |
| 2015 | $10,681 | $907,490 | $453,000 | $454,490 |
| 2014 | $10,178 | $865,180 | $453,000 | $412,180 |
Agents Affiliated with this Home
-
JD Callander

Seller's Agent in 2012
JD Callander
Weichert Corporate
(703) 821-1025
84 in this area
206 Total Sales
-

Buyer's Agent in 2012
Barbara Murray
RE/MAX Gateway, LLC
(703) 851-8339
Map
Source: Bright MLS
MLS Number: 1004084684
APN: 0314-23-0006
- 6018 Woodland Terrace
- 6015 Woodland Terrace
- 6013 Woodland Terrace
- 1614 Fielding Lewis Way
- 1813 Solitaire Ln
- 6100 Solitaire Way
- 6008 Oakdale Rd
- 1742 Atoga Ave
- 1803 Dumbarton St
- 1806 Dumbarton St
- 1622 Crescent Ln
- 4755 40th St N
- 6195 Adeline Ct
- 5914 Woodley Rd
- 3946 N Dumbarton St
- 4508 41st St N
- 3725 N Delaware St
- 4018 N Chesterbrook Rd
- 4911 37th St N
- 4012 N Upland St
- 1705 James Payne Cir
- 6029 Chesterbrook Rd
- 1707 James Payne Cir
- 1703 James Payne Cir
- 6031 Chesterbrook Rd
- 1708 James Payne Cir
- 6027 Chesterbrook Rd
- 1709 James Payne Cir
- 1701 James Payne Cir
- 6025 Chesterbrook Rd
- 6026 Woodland Terrace
- 6034 Chesterbrook Rd Unit BASEMENT
- 6034 Chesterbrook Rd
- 6034 Chesterbrook Rd Unit B
- 6034 Chesterbrook Rd Unit B - LEFT SIDE DOOR
- 1622 N Albemarle St
- 6034 #LL Chesterbrook Rd Unit B - LEFT SIDE DOOR
- 6033 Chesterbrook Rd
- 6032 Chesterbrook Rd
- 1658 Quail Hollow Ct
