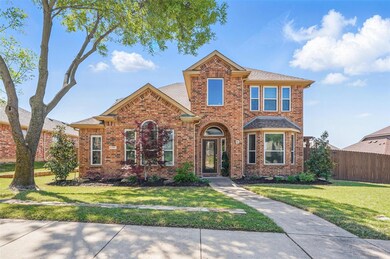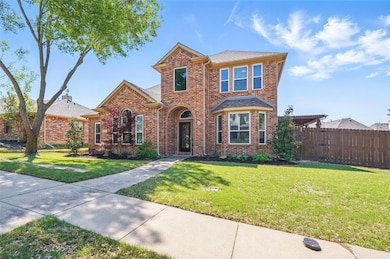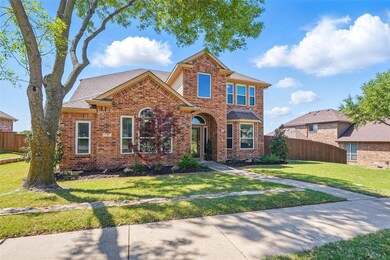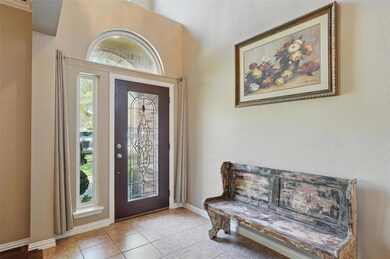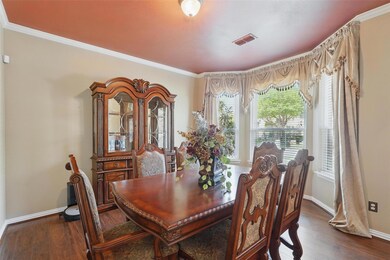
1705 Lake Forest Dr Rockwall, TX 75087
Hillcrest Shores NeighborhoodHighlights
- Heated Pool and Spa
- Deck
- Traditional Architecture
- Grace Hartman Elementary School Rated A
- Vaulted Ceiling
- Outdoor Kitchen
About This Home
As of May 2025Backyard oasis in The Shores! Enjoy a saltwater pool and spa, Oklahoma flagstone patio, and a rustic outdoor living space with built-in grill, beverage fridge, bar seating, and misters—all under a charming pergola with a partial view of Emerald Bay. Inside, this well-maintained home offers a flexible layout with formal dining, a spacious living area, and a private primary suite. The kitchen features granite countertops and premium KitchenAid appliances, including a gas range, built-in microwave, and dishwasher. Refrigerator included. Upstairs offers a versatile game room, three secondary bedrooms, and a full bath—ideal for work, play, or guests. Lovingly owned by the same family for 20 years, this home has been the backdrop for countless memories and is ready for its next chapter. With the opportunity to personalize select finishes, it’s the perfect place to make it your own. Located on an interior lot in a lakeside community with parks, trails, and optional access to the Rockwall Golf & Athletic Club. Zoned to top-rated Rockwall ISD.
Last Agent to Sell the Property
DHS Realty Brokerage Phone: 678-477-8995 License #0783350 Listed on: 04/16/2025

Home Details
Home Type
- Single Family
Est. Annual Taxes
- $8,983
Year Built
- Built in 2005
Lot Details
- 9,801 Sq Ft Lot
- Lot Dimensions are 90x109
- Wood Fence
- Landscaped
- Interior Lot
- Misting System
- Sprinkler System
- Few Trees
- Back Yard
HOA Fees
- $36 Monthly HOA Fees
Parking
- 3 Car Attached Garage
- Parking Accessed On Kitchen Level
- Alley Access
- Rear-Facing Garage
- Garage Door Opener
- Additional Parking
- On-Street Parking
Home Design
- Traditional Architecture
- Brick Exterior Construction
- Slab Foundation
- Composition Roof
Interior Spaces
- 2,879 Sq Ft Home
- 2-Story Property
- Vaulted Ceiling
- Ceiling Fan
- Fireplace With Gas Starter
- Fireplace Features Masonry
- Electric Dryer Hookup
Kitchen
- Gas Oven or Range
- Gas Range
- Microwave
- Ice Maker
- Dishwasher
- Granite Countertops
- Disposal
Flooring
- Carpet
- Ceramic Tile
Bedrooms and Bathrooms
- 4 Bedrooms
Home Security
- Security System Owned
- Fire and Smoke Detector
Pool
- Heated Pool and Spa
- Heated In Ground Pool
- Gunite Pool
- Saltwater Pool
- Pool Sweep
Outdoor Features
- Deck
- Outdoor Kitchen
- Exterior Lighting
- Outdoor Gas Grill
- Rain Gutters
Schools
- Grace Hartman Elementary School
- Rockwall High School
Utilities
- Central Heating and Cooling System
- Heating System Uses Natural Gas
- High Speed Internet
- Cable TV Available
Community Details
- Association fees include ground maintenance
- Associa Principal Management Group Association
- Hillcrest Shores Ph Three Subdivision
Listing and Financial Details
- Legal Lot and Block 2 / A
- Assessor Parcel Number 000000057643
Ownership History
Purchase Details
Home Financials for this Owner
Home Financials are based on the most recent Mortgage that was taken out on this home.Purchase Details
Home Financials for this Owner
Home Financials are based on the most recent Mortgage that was taken out on this home.Purchase Details
Similar Homes in Rockwall, TX
Home Values in the Area
Average Home Value in this Area
Purchase History
| Date | Type | Sale Price | Title Company |
|---|---|---|---|
| Deed | -- | Truly Title | |
| Vendors Lien | -- | None Available | |
| Special Warranty Deed | -- | None Available |
Mortgage History
| Date | Status | Loan Amount | Loan Type |
|---|---|---|---|
| Open | $539,006 | New Conventional | |
| Previous Owner | $202,110 | Stand Alone First | |
| Previous Owner | $54,000 | Credit Line Revolving | |
| Previous Owner | $196,600 | New Conventional |
Property History
| Date | Event | Price | Change | Sq Ft Price |
|---|---|---|---|---|
| 05/30/2025 05/30/25 | Sold | -- | -- | -- |
| 04/25/2025 04/25/25 | Pending | -- | -- | -- |
| 04/17/2025 04/17/25 | For Sale | $569,000 | -- | $198 / Sq Ft |
Tax History Compared to Growth
Tax History
| Year | Tax Paid | Tax Assessment Tax Assessment Total Assessment is a certain percentage of the fair market value that is determined by local assessors to be the total taxable value of land and additions on the property. | Land | Improvement |
|---|---|---|---|---|
| 2023 | $7,303 | $495,241 | $0 | $0 |
| 2022 | $8,102 | $450,219 | $0 | $0 |
| 2021 | $8,158 | $409,290 | $101,000 | $308,290 |
| 2020 | $7,952 | $385,479 | $79,500 | $305,979 |
| 2019 | $8,390 | $388,350 | $67,600 | $320,750 |
| 2018 | $7,968 | $360,000 | $66,950 | $293,050 |
| 2017 | $7,933 | $346,790 | $64,340 | $282,450 |
| 2016 | $7,212 | $314,230 | $65,000 | $249,230 |
| 2015 | $6,178 | $286,890 | $35,000 | $251,890 |
| 2014 | $6,178 | $274,260 | $35,000 | $239,260 |
Agents Affiliated with this Home
-
Korey Kissner

Seller's Agent in 2025
Korey Kissner
DHS Realty
(678) 477-8995
1 in this area
19 Total Sales
-
Dustin Ray
D
Buyer's Agent in 2025
Dustin Ray
DHS Realty
(318) 393-1414
1 in this area
32 Total Sales
Map
Source: North Texas Real Estate Information Systems (NTREIS)
MLS Number: 20905437
APN: 57643
- 1155 Shores Blvd
- 1210 Ridgeway Dr
- 1045 Hillcrest Cir
- 1970 Lake Forest Dr
- 1185 Shores Blvd
- 1046 Courtney Cir
- 1705 Bayhill Dr
- 1455 Carmel Dr
- 1822 Bayhill Dr
- 1275 Shores Blvd
- 2125 Garden Crest Dr
- 1766 Bay Watch Dr
- 1011 Richmond Dr
- 1406 San Bruno Ct
- 1590 N Hills Dr
- 935 Sunset Hill Dr
- 730 Monterey Dr
- 711 Sunset Hill Dr
- 703 Monterey Dr
- 612 Arcadia Way

