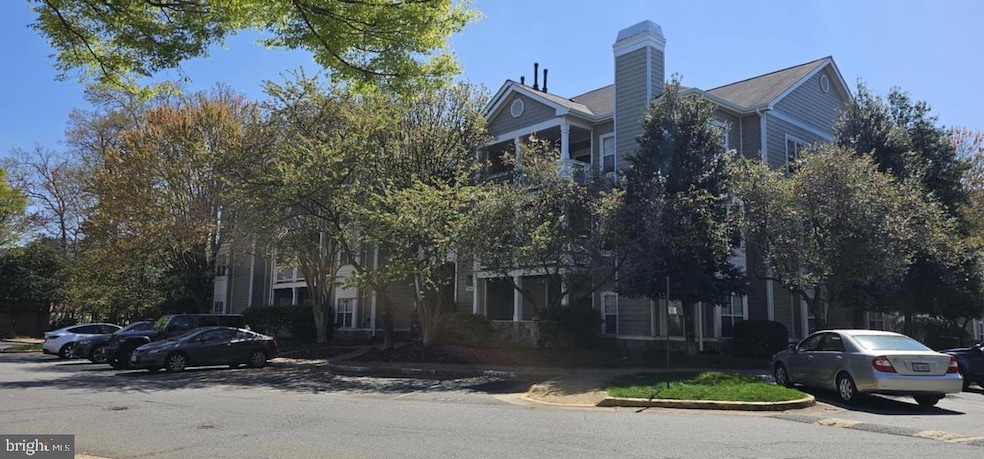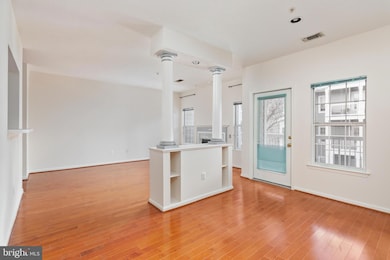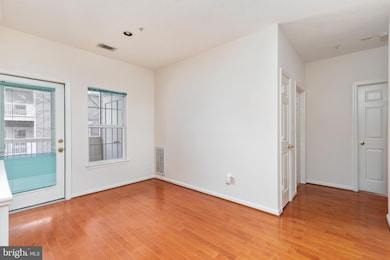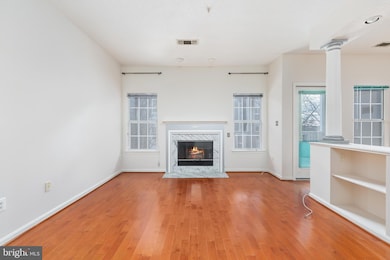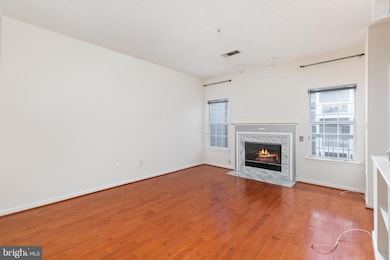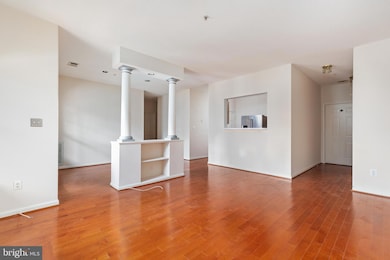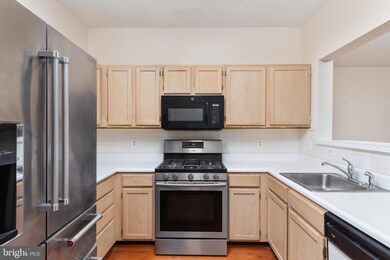1705 Lake Shore Crest Dr Unit 25 Reston, VA 20190
Reston Town Center NeighborhoodHighlights
- Traditional Architecture
- 1 Fireplace
- Forced Air Heating and Cooling System
- Langston Hughes Middle School Rated A-
- Community Pool
- Ceiling Fan
About This Home
Discover the perfect blend of modern comfort and urban convenience in this stunning 2-bedroom, 2-bathroom condo, located just over half a mile from Reston Town Center. Whether you're seeking a peaceful retreat or a bustling lifestyle, this home has it all. Key Features: Prime Location: Enjoy unparalleled access to top-tier dining, shopping, entertainment, and more at Reston Town Center. The nearby Metro station and major commuter routes make getting around a breeze. Comfortable Bedrooms: Two generously sized bedrooms with large closets offer privacy and comfort, perfect for unwinding after a long day. Modern Amenities: Enjoy a private balcony, in-unit laundry, and access to community features such as a fitness center and pool Green Spaces: Take advantage of Reston's network of walking trails, parks, and serene lakes, all just moments away. Bonus Features: Gas fireplace in living room, condo is freshly painted, additional storage room just outside front door
No pets please. Home is also listed for sale VAFX2216880
Condo Details
Home Type
- Condominium
Est. Annual Taxes
- $4,320
Year Built
- Built in 1996
Home Design
- Traditional Architecture
- Vinyl Siding
Interior Spaces
- 1,108 Sq Ft Home
- Property has 1 Level
- Ceiling Fan
- 1 Fireplace
- Washer and Dryer Hookup
Bedrooms and Bathrooms
- 2 Main Level Bedrooms
- 2 Full Bathrooms
Parking
- Parking Lot
- 1 Assigned Parking Space
Utilities
- Forced Air Heating and Cooling System
- Natural Gas Water Heater
Listing and Financial Details
- Residential Lease
- Security Deposit $2,600
- 12-Month Lease Term
- Available 7/21/25
- $35 Application Fee
- Assessor Parcel Number 0171 21110025
Community Details
Overview
- Property has a Home Owners Association
- Association fees include common area maintenance, pool(s), snow removal, road maintenance, trash, water
- Low-Rise Condominium
- Edgewater At Tow Community
- Reston Subdivision
Recreation
- Community Pool
Pet Policy
- No Pets Allowed
Map
Source: Bright MLS
MLS Number: VAFX2253554
APN: 0171-21110025
- 1712 Lake Shore Crest Dr Unit 14
- 1716 Lake Shore Crest Dr Unit 16
- 1720 Lake Shore Crest Dr Unit 34
- 1720 Lake Shore Crest Dr Unit 35
- 1701 Lake Shore Crest Dr Unit 11
- 1711 Blue Flint Ct
- 12013 Taliesin Place Unit 33
- 12009 Taliesin Place Unit 36
- 12005 Taliesin Place Unit 35
- 12001 Taliesin Place Unit 13
- 12180 Abington Hall Place Unit 301
- 12025 New Dominion Pkwy Unit 305
- 12025 New Dominion Pkwy Unit 509
- 12170 Abington Hall Place Unit 201
- 12129 Chancery Station Cir
- 11990 Market St Unit 603
- 11990 Market St Unit 907
- 11990 Market St Unit 101
- 11990 Market St Unit 701
- 11990 Market St Unit 1404
- 12095 Edgemere Cir
- 12050 Edgemere Cir
- 12058 Edgemere Cir
- 12000 Cameron Pond Dr
- 140-A Laurel Way
- 1855 Saint Francis St Unit 1 BR 1 BA
- 1855 Saint Francis St Unit 2 BR 2BA
- 1855 Saint Francis St
- 12016 Waterside View Dr
- 12000 Market St
- 12000 Market St Unit 332
- 1830 Fountain Dr Unit 401
- 1830 Fountain Dr Unit 607
- 11990 Market St Unit 604
- 12001 Market St Unit 208
- 12001 Market St Unit 257
- 12001 Market St Unit 253
- 1871 Fountain Dr Unit FL6-ID1151
- 1871 Fountain Dr Unit FL3-ID1150
- 12025 Town Square St Unit FL5-ID1143
