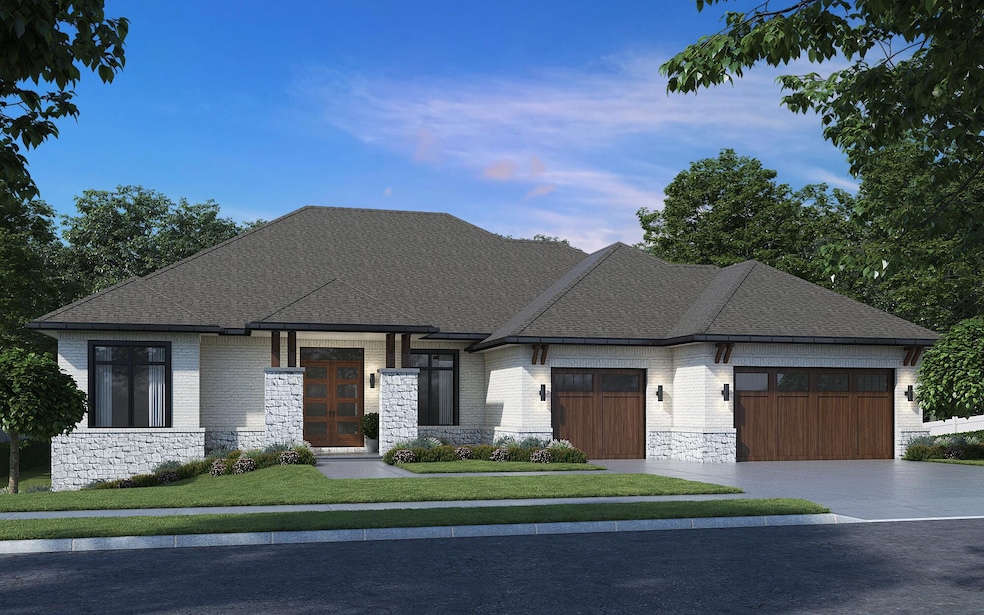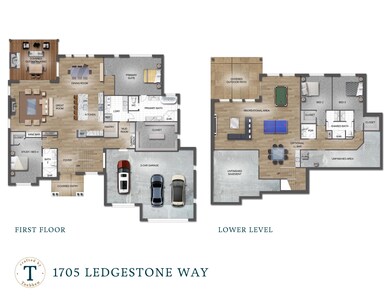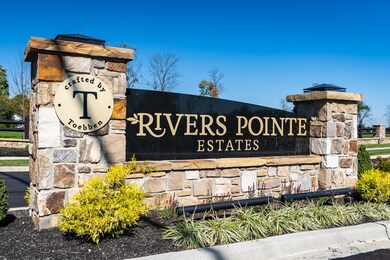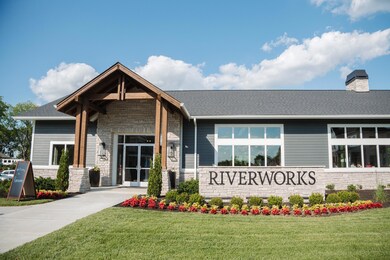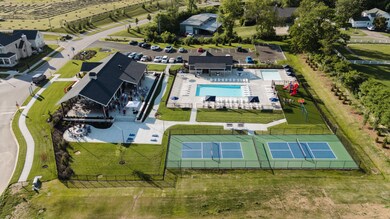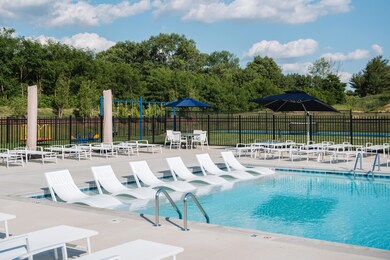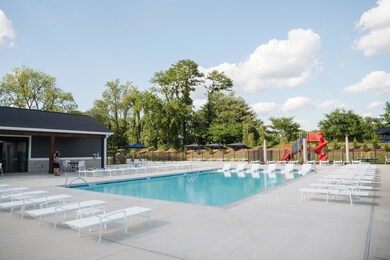1705 Ledgestone Way Hebron, KY 41048
Estimated payment $6,946/month
Highlights
- Under Construction
- Eat-In Gourmet Kitchen
- Open Floorplan
- North Pointe Elementary School Rated A
- View of Trees or Woods
- Clubhouse
About This Home
Experience the pinnacle of modern living in this breathtaking new construction by Toebben Builders, nestled in the prestigious Rivers Pointe community! This custom-to-be-built masterpiece seamlessly blends contemporary elegance with exceptional functionality. The open-concept design features a chef's kitchen equipped with top-of-the-line appliances, custom built-ins, a spacious island, and a walk-in pantry. The main level offers ultimate convenience with a luxurious primary suite, a laundry room, and a versatile office/flex space or additional bedroom. A spacious three-car garage provides ample room for vehicles, golf cart, storage and more. The walkout lower level boasts two generously sized bedrooms, a recreation room, and endless opportunities for expansion. Situated on a premier cul-de-sac lot backing onto a heavily wooded community preservation space, this home offers a peaceful retreat with access to walking trails, scenic hikes, pickleball courts, and a refreshing community pool. Personalize this plan with your choice of finishes or work with Toebben Builders to design your dream home from the ground up. Additional lot options available!
Home Details
Home Type
- Single Family
Est. Annual Taxes
- $1,662
Year Built
- Built in 2025 | Under Construction
Lot Details
- 0.38 Acre Lot
- Cul-De-Sac
- Wooded Lot
- Private Yard
HOA Fees
- $155 Monthly HOA Fees
Parking
- 3 Car Attached Garage
- Front Facing Garage
- Driveway
- Parking Lot
Home Design
- Ranch Style House
- Brick Exterior Construction
- Poured Concrete
- Shingle Roof
- Asphalt Roof
- Stone
Interior Spaces
- 4,514 Sq Ft Home
- Open Floorplan
- Wet Bar
- Wired For Sound
- Built-In Features
- Tray Ceiling
- High Ceiling
- Ceiling Fan
- Recessed Lighting
- Chandelier
- 2 Fireplaces
- Stone Fireplace
- Gas Fireplace
- Insulated Windows
- Double Hung Windows
- Pocket Doors
- Panel Doors
- Entrance Foyer
- Great Room
- Family Room
- Formal Dining Room
- Game Room
- Storage
- Views of Woods
Kitchen
- Eat-In Gourmet Kitchen
- Butlers Pantry
- Gas Oven
- Gas Cooktop
- Microwave
- Dishwasher
- Wine Cooler
- Stainless Steel Appliances
- Kitchen Island
- Utility Sink
Flooring
- Wood
- Carpet
- Tile
- Luxury Vinyl Tile
Bedrooms and Bathrooms
- 4 Bedrooms
- En-Suite Bathroom
- Walk-In Closet
- Double Vanity
- Soaking Tub
- Shower Only
Laundry
- Laundry Room
- Laundry on main level
- Washer and Electric Dryer Hookup
Finished Basement
- Walk-Out Basement
- Basement Fills Entire Space Under The House
- Finished Basement Bathroom
- Basement Storage
Eco-Friendly Details
- Energy-Efficient Appliances
- Energy-Efficient Windows
- Energy-Efficient HVAC
- Energy-Efficient Insulation
Outdoor Features
- Deck
- Covered Patio or Porch
Schools
- North Pointe Elementary School
- Conner Middle School
- Conner Senior High School
Utilities
- Forced Air Heating and Cooling System
- Heating System Uses Natural Gas
- Underground Utilities
- High-Efficiency Water Heater
- High Speed Internet
- Cable TV Available
Community Details
Overview
- Association fees include association fees, management
- Stonegate Association, Phone Number (859) 534-0900
Recreation
- Community Playground
- Community Pool
- Trails
Additional Features
- Clubhouse
- Resident Manager or Management On Site
Map
Home Values in the Area
Average Home Value in this Area
Tax History
| Year | Tax Paid | Tax Assessment Tax Assessment Total Assessment is a certain percentage of the fair market value that is determined by local assessors to be the total taxable value of land and additions on the property. | Land | Improvement |
|---|---|---|---|---|
| 2024 | $1,662 | $160,000 | $160,000 | $0 |
| 2023 | $1,709 | $160,000 | $160,000 | $0 |
| 2022 | $1,716 | $160,000 | $160,000 | $0 |
| 2021 | $1,714 | $160,000 | $160,000 | $0 |
Property History
| Date | Event | Price | List to Sale | Price per Sq Ft |
|---|---|---|---|---|
| 05/05/2025 05/05/25 | Pending | -- | -- | -- |
| 04/01/2025 04/01/25 | For Sale | $1,262,000 | -- | $280 / Sq Ft |
Source: Northern Kentucky Multiple Listing Service
MLS Number: 631146
APN: 035.00-19-110.00
- 1709 Ledgestone Way
- 1718 Ledgestone Way
- Oak Hill Plan at Rivers Pointe Estates - Rivers Pointe Estates - 100'
- Brennan Plan at Rivers Pointe Estates - Rivers Pointe Estates - 100'
- Crestwood Plan at Rivers Pointe Estates - Rivers Pointe Estates - 100'
- Sebastian Plan at Rivers Pointe Estates - Rivers Pointe Estates - 100'
- Champlain Plan at Rivers Pointe Estates - Rivers Pointe Estates - 100'
- Bedford Plan at Rivers Pointe Estates - Rivers Pointe Estates - 100'
- 2305 Bentwood Ct
- 2400 Copper Ridge Ct
- 1500 Crystal Rim Ct
- 2236 Silver Peak Dr
- 1506 Crystal Rim Ct
- 1748 Ledgestone Way
- 1464 Topaz Trace Ct
- 1 Rivers Pointe Dr
- Aldridge Plan at Rivers Pointe Estates
- Riviera Plan at Rivers Pointe Estates - Luxury Series
- Vanderburgh Plan at Rivers Pointe Estates
- Brennan Plan at Rivers Pointe Estates
