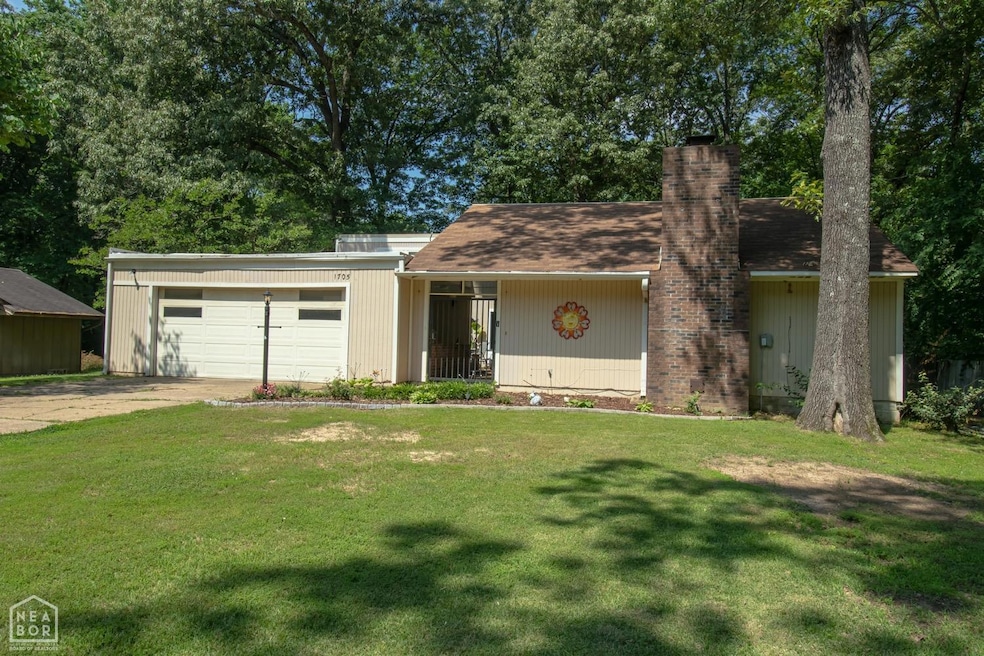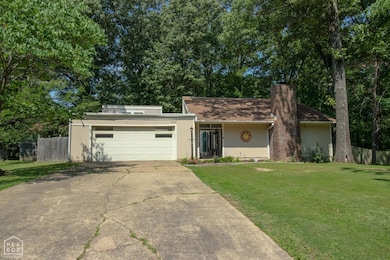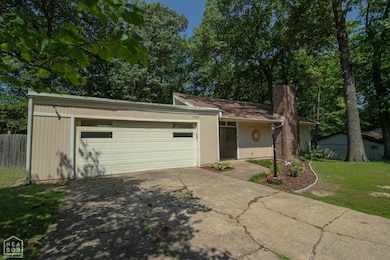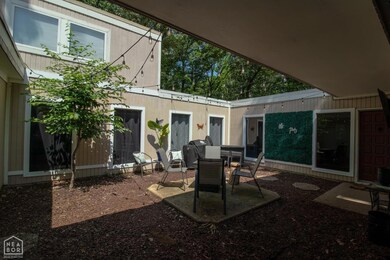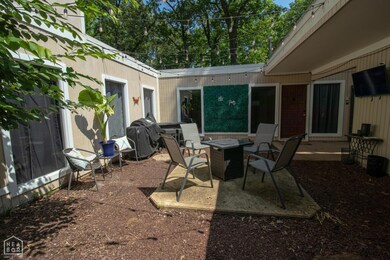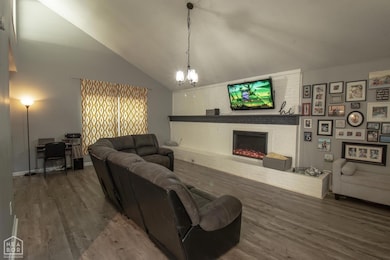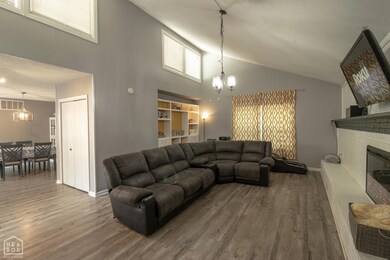
1705 Loberg Ln Jonesboro, AR 72401
Briarwood NeighborhoodEstimated payment $1,257/month
Highlights
- Very Popular Property
- Two Living Areas
- Laundry Room
- Deck
- 2 Car Attached Garage
- Landscaped with Trees
About This Home
Welcome to 1705 Loberg! This charming 3-bedroom, 2-bath home in the sought-after Jonesboro school district offers indoor-outdoor living with a private courtyard and deck that's perfect for cookouts. Enjoy abundant natural light through large windows, newer paint throughout, and a cozy fireplace. The home features a spacious second living area, formal dining room, and a shaded backyard with a whimsical playhouse. Whether you're relaxing inside or entertaining outdoors, this home blends comfort and functionality. Don't miss the opportunity to own a well-maintained home in a fantastic location ideal for entertaining and gatherings. Schedule your tour today!
Home Details
Home Type
- Single Family
Est. Annual Taxes
- $1,132
Parking
- 2 Car Attached Garage
Home Design
- Flat Roof Shape
- Slab Foundation
Interior Spaces
- 1,879 Sq Ft Home
- 1-Story Property
- Electric Fireplace
- Two Living Areas
- Dining Room
- Laundry Room
Bedrooms and Bathrooms
- 3 Bedrooms
- 2 Full Bathrooms
Schools
- Jonesboro Magnet Elementary School
- Annie Camp Middle School
- Jonesboro High School
Additional Features
- Deck
- Landscaped with Trees
- Central Heating and Cooling System
Listing and Financial Details
- Assessor Parcel Number 01-143234-17700
Map
Home Values in the Area
Average Home Value in this Area
Tax History
| Year | Tax Paid | Tax Assessment Tax Assessment Total Assessment is a certain percentage of the fair market value that is determined by local assessors to be the total taxable value of land and additions on the property. | Land | Improvement |
|---|---|---|---|---|
| 2024 | $1,132 | $32,414 | $3,700 | $28,714 |
| 2023 | $634 | $32,414 | $3,700 | $28,714 |
| 2022 | $637 | $32,414 | $3,700 | $28,714 |
| 2021 | $581 | $22,650 | $3,700 | $18,950 |
| 2020 | $581 | $22,650 | $3,700 | $18,950 |
| 2019 | $581 | $22,650 | $3,700 | $18,950 |
| 2018 | $606 | $22,650 | $3,700 | $18,950 |
| 2017 | $606 | $22,650 | $3,700 | $18,950 |
| 2016 | $620 | $22,990 | $3,700 | $19,290 |
| 2015 | $620 | $22,990 | $3,700 | $19,290 |
| 2014 | $620 | $22,990 | $3,700 | $19,290 |
Property History
| Date | Event | Price | Change | Sq Ft Price |
|---|---|---|---|---|
| 05/30/2025 05/30/25 | For Sale | $219,000 | +51.1% | $117 / Sq Ft |
| 01/22/2020 01/22/20 | Sold | $144,900 | 0.0% | $77 / Sq Ft |
| 11/22/2019 11/22/19 | Pending | -- | -- | -- |
| 11/20/2019 11/20/19 | For Sale | $144,900 | -- | $77 / Sq Ft |
Purchase History
| Date | Type | Sale Price | Title Company |
|---|---|---|---|
| Warranty Deed | $144,900 | None Available | |
| Warranty Deed | $111,800 | -- | |
| Warranty Deed | $82,000 | -- | |
| Fiduciary Deed | $87,000 | -- | |
| Warranty Deed | $77,000 | -- | |
| Warranty Deed | $70,000 | -- |
Mortgage History
| Date | Status | Loan Amount | Loan Type |
|---|---|---|---|
| Open | $25,000 | Credit Line Revolving | |
| Closed | $4,739 | FHA | |
| Open | $142,274 | FHA | |
| Previous Owner | $109,775 | FHA | |
| Previous Owner | $60,000 | New Conventional |
Similar Homes in Jonesboro, AR
Source: Northeast Arkansas Board of REALTORS®
MLS Number: 10122279
APN: 01-143234-17700
- 2112 Denver Dr
- 2022 Tanglewood Dr
- 2009 Westwood Dr
- 1300 Santa fe Cir
- 1302 Santa fe Cir
- 2107 Morningside Dr
- 2101 Belleview Cove
- 2120 Sweet Gum Dr
- 2100 Belleview Cove
- 1808 Georgia Dr
- 1312 Stone Creek Ln
- 2198 Spring Creek Cir
- 2100 Rich Cove
- 1904 Woodsprings Rd
- 2315 Autumn Dr
- 1608 Colonial Rd
- 1908 Mount Vernon Dr
- 1900 Mount Vernon Dr
- 2203 Rankin Cir
- 0 Acres Cr 203 and Hwy 226
