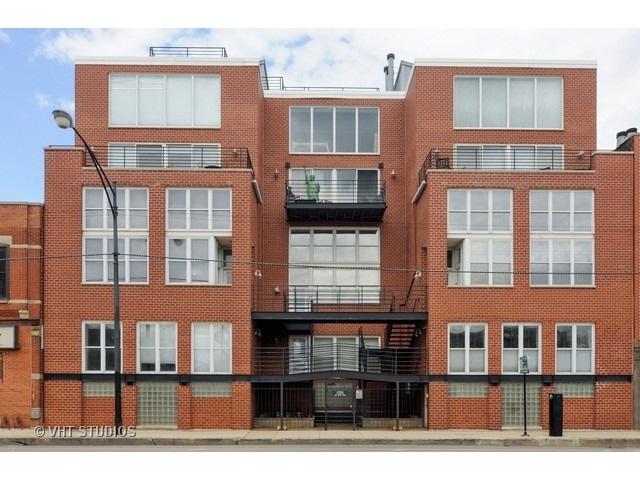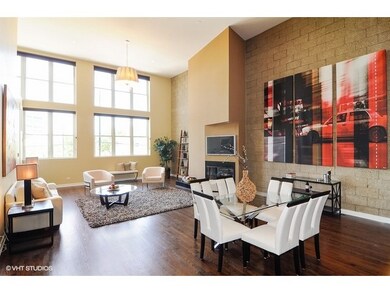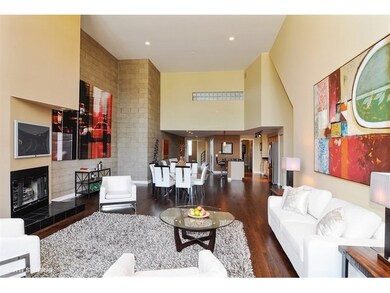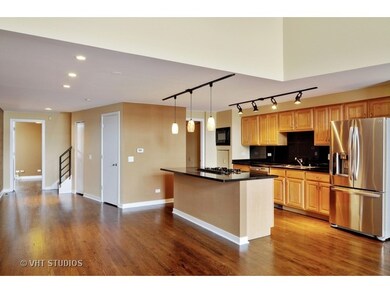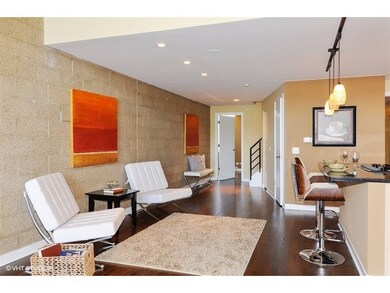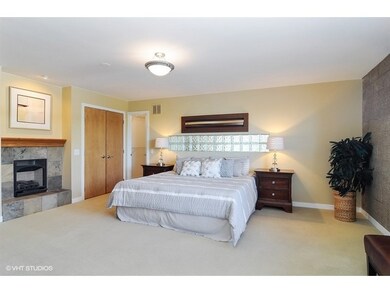
1705 N Clybourn Ave Unit F Chicago, IL 60614
Old Town NeighborhoodHighlights
- Deck
- 3-minute walk to North/Clybourn Station
- Main Floor Bedroom
- Mayer Elementary School Rated A-
- Wood Flooring
- 3-minute walk to Clybourn Park
About This Home
As of June 2023Prepare to be blown away. Simply stated, no where else will you find a place like this to come home to & show off to all your friends. Start with the killer location in the center of it all. Then add the dramatic 16' ceilings & the 24' interior width. The living room is incredible & bathed in natural light from 2 story windows. Huge dining space for entertaining in style. Open kitchen with pantry, granite countertops & LG stainless appliances. 3 large bedrooms + an additional den! Huge master suite with 4 closets (2 walk-in) and a great bathroom with double vanity, linen closet and separate shower and jacuzzi tub. Exposed brick, gigantic room sizes, immaculate newly stained hardwood floors, tremendous closets & storage, & side-by-side washer/dryer. Elevator, rear balcony & common roof deck with skyline views, plus 1 garage & 1 outdoor parking space included. Red line el, grocery, shopping & dining just outside your door. City living at it's finest. This is a place that stands out!
Last Agent to Sell the Property
@properties Christie's International Real Estate License #475104094 Listed on: 06/16/2016

Co-Listed By
John Ketner
@properties Christie's International Real Estate License #475143363
Last Buyer's Agent
Moona Aderman
Dream Town Real Estate License #475156187
Property Details
Home Type
- Condominium
Est. Annual Taxes
- $11,784
Year Built
- 1997
HOA Fees
- $173 per month
Parking
- Attached Garage
- Parking Available
- Parking Included in Price
- Garage Is Owned
Home Design
- Brick Exterior Construction
- Block Exterior
Interior Spaces
- Den
- Wood Flooring
Kitchen
- Breakfast Bar
- Walk-In Pantry
- Oven or Range
- Microwave
- Dishwasher
- Stainless Steel Appliances
- Kitchen Island
- Disposal
Bedrooms and Bathrooms
- Main Floor Bedroom
- Primary Bathroom is a Full Bathroom
- Bathroom on Main Level
- Dual Sinks
- Whirlpool Bathtub
- Separate Shower
Laundry
- Laundry on main level
- Dryer
- Washer
Utilities
- Forced Air Heating and Cooling System
- Heating System Uses Gas
Additional Features
- North or South Exposure
- Deck
- East or West Exposure
- Property is near a bus stop
Community Details
- Pets Allowed
Listing and Financial Details
- Homeowner Tax Exemptions
Ownership History
Purchase Details
Home Financials for this Owner
Home Financials are based on the most recent Mortgage that was taken out on this home.Purchase Details
Home Financials for this Owner
Home Financials are based on the most recent Mortgage that was taken out on this home.Purchase Details
Home Financials for this Owner
Home Financials are based on the most recent Mortgage that was taken out on this home.Purchase Details
Home Financials for this Owner
Home Financials are based on the most recent Mortgage that was taken out on this home.Purchase Details
Home Financials for this Owner
Home Financials are based on the most recent Mortgage that was taken out on this home.Similar Homes in Chicago, IL
Home Values in the Area
Average Home Value in this Area
Purchase History
| Date | Type | Sale Price | Title Company |
|---|---|---|---|
| Warranty Deed | $695,000 | Chicago Title | |
| Warranty Deed | $590,000 | Proper Title Llc | |
| Warranty Deed | $525,000 | -- | |
| Interfamily Deed Transfer | -- | Lakeshore Title Agency | |
| Trustee Deed | $331,500 | -- |
Mortgage History
| Date | Status | Loan Amount | Loan Type |
|---|---|---|---|
| Open | $145,000 | New Conventional | |
| Previous Owner | $99,000 | Credit Line Revolving | |
| Previous Owner | $468,000 | Adjustable Rate Mortgage/ARM | |
| Previous Owner | $472,000 | Adjustable Rate Mortgage/ARM | |
| Previous Owner | $200,000 | Credit Line Revolving | |
| Previous Owner | $187,000 | New Conventional | |
| Previous Owner | $150,000 | Credit Line Revolving | |
| Previous Owner | $322,700 | New Conventional | |
| Previous Owner | $182,000 | Credit Line Revolving | |
| Previous Owner | $275,000 | Unknown | |
| Previous Owner | $100,000 | Credit Line Revolving | |
| Previous Owner | $275,000 | Unknown | |
| Previous Owner | $60,000 | Credit Line Revolving | |
| Previous Owner | $40,000 | Credit Line Revolving | |
| Previous Owner | $264,200 | No Value Available | |
| Closed | $3,300 | No Value Available | |
| Closed | $97,300 | No Value Available |
Property History
| Date | Event | Price | Change | Sq Ft Price |
|---|---|---|---|---|
| 06/09/2023 06/09/23 | Sold | $695,000 | -0.6% | $290 / Sq Ft |
| 03/17/2023 03/17/23 | Pending | -- | -- | -- |
| 03/15/2023 03/15/23 | For Sale | $699,000 | 0.0% | $291 / Sq Ft |
| 04/20/2022 04/20/22 | Rented | $5,200 | +15.6% | -- |
| 04/20/2022 04/20/22 | For Rent | $4,500 | -6.3% | -- |
| 07/09/2020 07/09/20 | Rented | $4,800 | 0.0% | -- |
| 07/02/2020 07/02/20 | Off Market | $4,800 | -- | -- |
| 06/26/2020 06/26/20 | For Rent | $4,800 | 0.0% | -- |
| 08/15/2016 08/15/16 | Sold | $590,000 | -7.7% | -- |
| 07/05/2016 07/05/16 | Pending | -- | -- | -- |
| 06/16/2016 06/16/16 | For Sale | $639,000 | -- | -- |
Tax History Compared to Growth
Tax History
| Year | Tax Paid | Tax Assessment Tax Assessment Total Assessment is a certain percentage of the fair market value that is determined by local assessors to be the total taxable value of land and additions on the property. | Land | Improvement |
|---|---|---|---|---|
| 2024 | $11,784 | $63,114 | $12,739 | $50,375 |
| 2023 | $11,432 | $59,000 | $10,273 | $48,727 |
| 2022 | $11,432 | $59,000 | $10,273 | $48,727 |
| 2021 | $11,194 | $58,999 | $10,273 | $48,726 |
| 2020 | $10,829 | $51,714 | $9,040 | $42,674 |
| 2019 | $10,595 | $56,166 | $9,040 | $47,126 |
| 2018 | $11,095 | $56,166 | $9,040 | $47,126 |
| 2017 | $11,316 | $52,568 | $7,396 | $45,172 |
| 2016 | $10,029 | $52,568 | $7,396 | $45,172 |
| 2015 | $10,517 | $60,015 | $7,396 | $52,619 |
| 2014 | $8,004 | $45,707 | $5,547 | $40,160 |
| 2013 | $7,835 | $45,707 | $5,547 | $40,160 |
Agents Affiliated with this Home
-

Seller's Agent in 2023
Ben Lalez
Compass
(312) 789-4054
44 in this area
1,346 Total Sales
-

Seller Co-Listing Agent in 2023
Chris Sweitzer
Baird & Warner
(847) 828-3534
3 in this area
44 Total Sales
-

Buyer's Agent in 2023
Sara Linton
Baird Warner
(803) 414-5235
2 in this area
80 Total Sales
-

Buyer's Agent in 2022
James D'Astice
Compass
(773) 425-0706
11 in this area
436 Total Sales
-
M
Seller's Agent in 2020
Moona Aderman
Dream Town Real Estate
-

Buyer's Agent in 2020
Julie Brown
@ Properties
(847) 975-2957
134 Total Sales
Map
Source: Midwest Real Estate Data (MRED)
MLS Number: MRD09260280
APN: 14-32-425-134-1006
- 1719 N Fremont St
- 1725 N Fremont St
- 1705 N Clybourn Ave Unit H
- 1822 N Fremont St
- 1718 N Clybourn Ave Unit 1
- 1648 N Bissell St
- 1701 N Dayton St
- 1865 N Fremont St
- 1719 N Halsted St Unit C
- 1867 N Fremont St
- 909 W Wisconsin St Unit 1M
- 1825 N Halsted St Unit 2
- 1631 N Halsted St
- 1629 N Halsted St
- 1625 N Halsted St
- 1600 N Halsted St Unit 3C
- 1851 N Halsted St Unit 2
- 1623 N Halsted St
- 1850 N Maud Ave
- 1719 N Burling St Unit 2S
