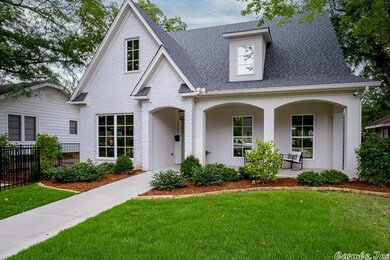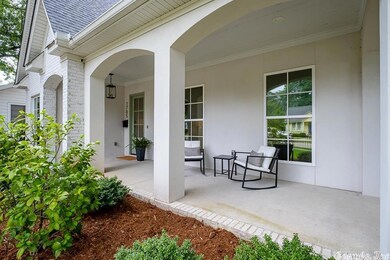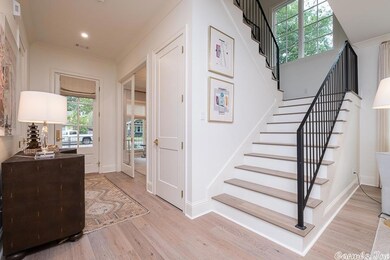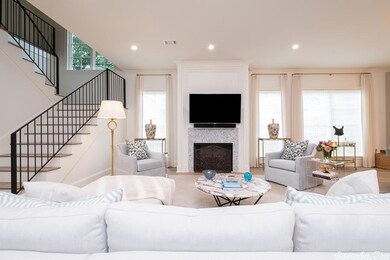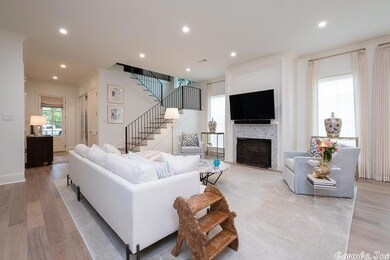
1705 N Tyler St Little Rock, AR 72207
Heights NeighborhoodHighlights
- Traditional Architecture
- Wood Flooring
- Home Office
- Forest Park Elementary School Rated A-
- Main Floor Primary Bedroom
- Porch
About This Home
As of January 2023Spectacular Newer Heights home. Handsome street appeal and Fantastic floor plan for the ultimate in family living and entertaining. Gorgeous family living room with fireplace and open dining. Stunning gourmet kitchen with center island. Luxurious spa inspired primary suite along with home office on the main level. Three additional bedrooms up with large playroom/media. Inviting covered terrace and privacy fenced backyard with evergreen turf. Rear load garage. Fabulous location walk to Forest Park!
Home Details
Home Type
- Single Family
Est. Annual Taxes
- $9,090
Year Built
- Built in 2021
Lot Details
- Wrought Iron Fence
- Wood Fence
- Level Lot
- Sprinkler System
Home Design
- Traditional Architecture
- Brick Exterior Construction
- Composition Roof
- Stucco Exterior
Interior Spaces
- 3,732 Sq Ft Home
- 2-Story Property
- Wet Bar
- Built-in Bookshelves
- Gas Log Fireplace
- Insulated Windows
- Insulated Doors
- Family Room
- Open Floorplan
- Home Office
- Crawl Space
- Home Security System
Kitchen
- Breakfast Bar
- Built-In Oven
- Stove
- Gas Range
- Plumbed For Ice Maker
- Dishwasher
- Disposal
Flooring
- Wood
- Carpet
- Tile
Bedrooms and Bathrooms
- 4 Bedrooms
- Primary Bedroom on Main
- Walk-In Closet
- Walk-in Shower
Laundry
- Laundry Room
- Washer and Gas Dryer Hookup
Parking
- 2 Car Garage
- Parking Pad
- Automatic Garage Door Opener
Outdoor Features
- Patio
- Porch
Utilities
- Forced Air Zoned Heating and Cooling System
- Gas Water Heater
Ownership History
Purchase Details
Home Financials for this Owner
Home Financials are based on the most recent Mortgage that was taken out on this home.Purchase Details
Home Financials for this Owner
Home Financials are based on the most recent Mortgage that was taken out on this home.Purchase Details
Home Financials for this Owner
Home Financials are based on the most recent Mortgage that was taken out on this home.Purchase Details
Home Financials for this Owner
Home Financials are based on the most recent Mortgage that was taken out on this home.Purchase Details
Home Financials for this Owner
Home Financials are based on the most recent Mortgage that was taken out on this home.Similar Homes in Little Rock, AR
Home Values in the Area
Average Home Value in this Area
Purchase History
| Date | Type | Sale Price | Title Company |
|---|---|---|---|
| Warranty Deed | $865,000 | -- | |
| Warranty Deed | $799,000 | American Abstract & Title Co | |
| Warranty Deed | $260,000 | Standard Abstract & Ttl Co I | |
| Warranty Deed | -- | Little Rock Title Company | |
| Warranty Deed | $175,000 | American Abstract & Title Co |
Mortgage History
| Date | Status | Loan Amount | Loan Type |
|---|---|---|---|
| Open | $865,000 | New Conventional | |
| Previous Owner | $50,000 | Commercial | |
| Previous Owner | $637,500 | Construction | |
| Previous Owner | $725,000 | Commercial | |
| Previous Owner | $176,758 | Unknown | |
| Previous Owner | $183,750 | Unknown | |
| Previous Owner | $190,000 | Purchase Money Mortgage | |
| Previous Owner | $188,889 | Purchase Money Mortgage |
Property History
| Date | Event | Price | Change | Sq Ft Price |
|---|---|---|---|---|
| 01/11/2023 01/11/23 | Sold | $865,000 | -3.8% | $232 / Sq Ft |
| 12/29/2022 12/29/22 | Pending | -- | -- | -- |
| 10/24/2022 10/24/22 | Price Changed | $899,500 | -5.3% | $241 / Sq Ft |
| 09/26/2022 09/26/22 | For Sale | $950,000 | +18.9% | $255 / Sq Ft |
| 02/05/2021 02/05/21 | Sold | $799,000 | 0.0% | $258 / Sq Ft |
| 01/28/2021 01/28/21 | Pending | -- | -- | -- |
| 01/28/2021 01/28/21 | For Sale | $799,000 | +207.3% | $258 / Sq Ft |
| 04/17/2020 04/17/20 | Sold | $260,000 | -1.9% | $178 / Sq Ft |
| 12/19/2019 12/19/19 | Price Changed | $265,000 | -7.0% | $182 / Sq Ft |
| 11/27/2019 11/27/19 | For Sale | $285,000 | -- | $195 / Sq Ft |
Tax History Compared to Growth
Tax History
| Year | Tax Paid | Tax Assessment Tax Assessment Total Assessment is a certain percentage of the fair market value that is determined by local assessors to be the total taxable value of land and additions on the property. | Land | Improvement |
|---|---|---|---|---|
| 2024 | $9,026 | $128,940 | $45,000 | $83,940 |
| 2023 | $9,026 | $128,940 | $45,000 | $83,940 |
| 2022 | $9,026 | $128,940 | $45,000 | $83,940 |
| 2021 | $1,896 | $26,900 | $26,900 | $0 |
| 2020 | $3,480 | $50,990 | $26,900 | $24,090 |
| 2019 | $3,231 | $50,990 | $26,900 | $24,090 |
| 2018 | $2,983 | $50,990 | $26,900 | $24,090 |
| 2017 | $2,734 | $50,990 | $26,900 | $24,090 |
| 2016 | $2,486 | $35,510 | $15,000 | $20,510 |
| 2015 | $2,489 | $35,510 | $15,000 | $20,510 |
| 2014 | $2,489 | $35,510 | $15,000 | $20,510 |
Agents Affiliated with this Home
-
Casey Jones

Seller's Agent in 2023
Casey Jones
Janet Jones Company
(501) 944-8000
141 in this area
373 Total Sales
-
Dawn Scott

Buyer's Agent in 2023
Dawn Scott
Janet Jones Company
(501) 515-9424
10 in this area
95 Total Sales
-
Valentine Hansen

Seller's Agent in 2021
Valentine Hansen
RE/MAX
(501) 960-4667
12 in this area
1,017 Total Sales
Map
Source: Cooperative Arkansas REALTORS® MLS
MLS Number: 22032381
APN: 33L-036-00-055-00
- 1716 N Harrison St
- 1801 N Harrison St
- 5135 Cantrell Rd
- 1801 N Polk St
- 5205 Kavanaugh Blvd
- 4817 Kavanaugh Blvd
- 5122 Edgewood Rd
- 1615 N Taylor St
- 5024 Crestwood Dr
- 5410 Stonewall Rd
- 1811 N Jackson St
- 5319 Country Club Blvd
- 5015 E Crestwood Dr
- 5100 Country Club Blvd
- 5111 Hawthorne Rd
- 1401 N Pierce #18
- 5415 L St
- 4911 Country Club Blvd
- 2020 N Spruce St
- 2112 N Spruce St

