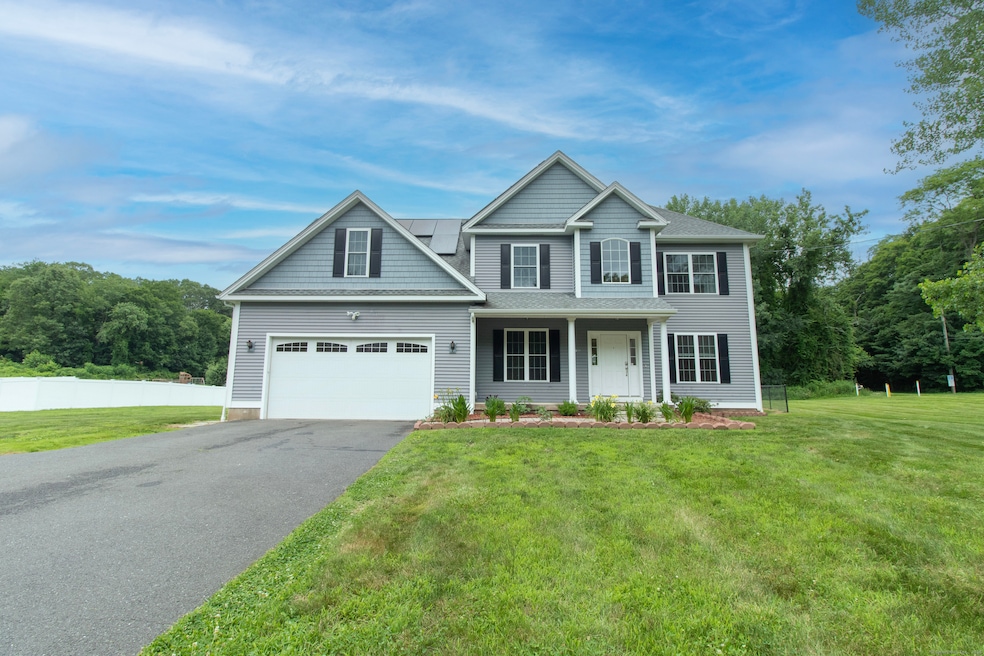
1705 Orchard Rd Berlin, CT 06037
Estimated payment $4,641/month
Highlights
- 1.02 Acre Lot
- Open Floorplan
- Deck
- Richard D. Hubbard School Rated A-
- Colonial Architecture
- Attic
About This Home
Welcome to 1705 Orchard Road, Berlin, CT! This four bedroom, three bath, Colonial-style house, has 3000+ square feet and sits comfortably on 1+ acres and has all the amenities to check off on a homeowner's wish-list. Built in 2013, features include hardwood floors, crown molding, 9' ceilings on the first floor, granite countertops in the kitchen and the bathrooms, gas heat and cooking, a gas fireplace, high-efficiency Lenox heating and cooling systems and so much more! The exterior is equally appealing with a two-car garage, a paved driveway, spacious composite deck and railings, easy care vinyl siding and shutters and property grounds that complement this home. Located in a rural setting it is still in close proximity to major road ways making access to shopping and other such needs, very convenient. THIS is HOME, SWEET HOME!!! Hardwood floors are being refinished!
Home Details
Home Type
- Single Family
Est. Annual Taxes
- $11,580
Year Built
- Built in 2013
Lot Details
- 1.02 Acre Lot
- Level Lot
- Property is zoned R-43
Home Design
- Colonial Architecture
- Concrete Foundation
- Frame Construction
- Asphalt Shingled Roof
- Vinyl Siding
Interior Spaces
- 3,019 Sq Ft Home
- Open Floorplan
- 1 Fireplace
- Basement Fills Entire Space Under The House
Kitchen
- Gas Range
- Dishwasher
- Disposal
Bedrooms and Bathrooms
- 4 Bedrooms
Laundry
- Laundry on upper level
- Electric Dryer
- Washer
Attic
- Pull Down Stairs to Attic
- Unfinished Attic
Parking
- 2 Car Garage
- Parking Deck
- Private Driveway
Eco-Friendly Details
- Heating system powered by active solar
Outdoor Features
- Deck
- Rain Gutters
Schools
- Emma Hart Willard Elementary School
- Mcgee Middle School
- Berlin High School
Utilities
- Central Air
- Heating System Uses Natural Gas
- Underground Utilities
- Tankless Water Heater
Listing and Financial Details
- Assessor Parcel Number 2627784
Map
Home Values in the Area
Average Home Value in this Area
Property History
| Date | Event | Price | Change | Sq Ft Price |
|---|---|---|---|---|
| 08/07/2025 08/07/25 | Price Changed | $679,900 | -2.2% | $225 / Sq Ft |
| 07/16/2025 07/16/25 | Price Changed | $694,900 | -0.7% | $230 / Sq Ft |
| 06/27/2025 06/27/25 | For Sale | $699,999 | +55.9% | $232 / Sq Ft |
| 08/20/2014 08/20/14 | Sold | $448,899 | -5.2% | $150 / Sq Ft |
| 06/26/2014 06/26/14 | Pending | -- | -- | -- |
| 01/05/2014 01/05/14 | For Sale | $473,500 | -- | $158 / Sq Ft |
Similar Homes in Berlin, CT
Source: SmartMLS
MLS Number: 24102179
- 95 S Ridge Ln Unit A203
- 95 S Ridge Ln Unit E202
- 20 Arbor Ln
- 110 Old Wood Rd
- 186 Wildermere Rd
- 95 Oak Ridge Dr
- 1175 Worthington Ridge
- 1655 N Colony Rd Unit 5001
- 16 Snow Ridge S
- 8 Tavern Cir
- 250 Atkins St
- 1162 Berlin Turnpike
- 174 Old Road Dr
- 826 Worthington Ridge
- 153 Longview Dr
- 24 Stantack Rd
- 301 Bell St
- 58 Towne Dr
- 783 Chamberlain Hwy
- 51 Towne Dr
- 244 Watch Hill Rd
- 1725 Berlin Turnpike
- 10 Steele Blvd Unit 202
- 5 Hawks Landing
- 77 Hemlock Ridge
- 131 Carriage Crossing Ln Unit 131
- 266 Carriage Crossing Ln Unit 266
- 20 Carriage Crossing Ln Unit 20 Carriage Crossing
- 861 Farmington Ave Unit 2nd Floor
- 5 Town Colony Dr
- 72 Forest Glen Cir
- 100 Town Ridge
- 1 Forest Glen Cir Unit 20
- 882 N Colony Rd
- 1 Russett Ln
- 131 Ridgefield Dr
- 61 Russett Ln Unit Studio- Bld 4 - 57
- 235 Wethersfield Rd
- 125 Burgundy Hill Ln Unit Burgandy hill
- 100 Town Brooke






