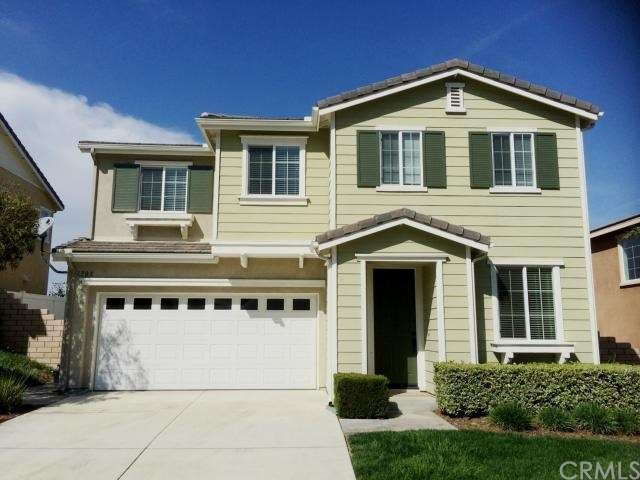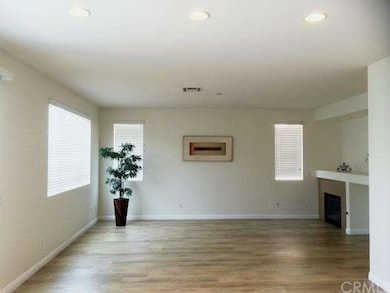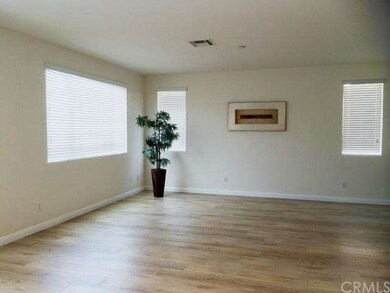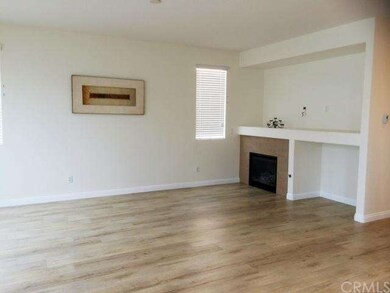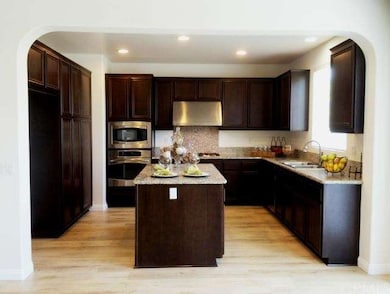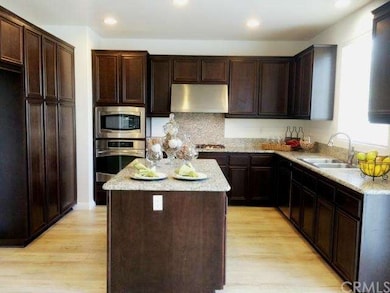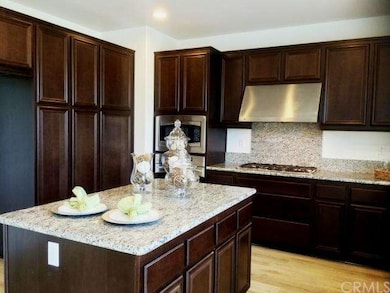
1705 Park Vista Way West Covina, CA 91791
South Hills NeighborhoodHighlights
- Gated Community
- City Lights View
- Property is near a park
- West Covina High School Rated A-
- Open Floorplan
- Loft
About This Home
As of March 2021• Desirable Newer Gated Community "Pacific Park West" in the Hill of West Covina.
• The Best Price in the Complex with Immaculate Move-in Condition!
• 3 Bedroom 2.5 Bathroom plus Bonus Room/Office Downstairs and Loft Upstairs.
• Warm Inviting Great Room with Boasts a Charming Fireplace & Wood Flooring Opened to Private Courtyard with Open View!.
• Gourmet Kitchen with Granite Countertops, Upgraded Dark Coffee Beechwood Cabinets, Recessed lighting, Stainless Steel Appliances Package, Center Island & Plenty of Cabinets.
• Downstairs Bonus Room with Double Doors for Office or for Guest.
• Huge Loft Upstairs Good for Entertainment, Library, or Playroom.
• Master Suite with Roomy Walk in Closet.
• Master Bath with Dual Sink, Vanity, Jetted Tub & Shower Booth.
• 2 More Specious Bedrooms w/ Mirrored Closet Doors, Upgraded Full Bath.
• Individual Laundry Room Conveniently Located Upstairs w/ Sink and Extra Cabinets.
• 2 Car Garage with Direct Access, Great Curb Appeal.
• Close to Shopping, Sports Park, Public Transportation and Easy Access to 60 & 10 Fwys.
Last Agent to Sell the Property
New Star Realty & Inv. License #01406211 Listed on: 02/26/2015
Last Buyer's Agent
Jenny Zhang
IRN REALTY License #01854689

Home Details
Home Type
- Single Family
Est. Annual Taxes
- $9,629
Year Built
- Built in 2009 | Remodeled
Lot Details
- 4,169 Sq Ft Lot
- East Facing Home
- Paved or Partially Paved Lot
- Level Lot
- Front Yard Sprinklers
- Back and Front Yard
HOA Fees
- $265 Monthly HOA Fees
Parking
- 2 Car Attached Garage
- Automatic Gate
Property Views
- City Lights
- Mountain
- Neighborhood
Home Design
- Turnkey
- Planned Development
Interior Spaces
- 2,153 Sq Ft Home
- Open Floorplan
- Wired For Data
- Recessed Lighting
- Entryway
- Great Room with Fireplace
- Family Room Off Kitchen
- Home Office
- Loft
- Bonus Room
Kitchen
- Open to Family Room
- Breakfast Bar
- Self-Cleaning Convection Oven
- Gas Oven
- Built-In Range
- Range Hood
- Microwave
- Water Line To Refrigerator
- Dishwasher
- Kitchen Island
- Granite Countertops
- Disposal
Bedrooms and Bathrooms
- 3 Bedrooms
- All Upper Level Bedrooms
- Walk-In Closet
Laundry
- Laundry Room
- Laundry on upper level
- Washer and Gas Dryer Hookup
Home Security
- Carbon Monoxide Detectors
- Fire and Smoke Detector
Utilities
- Central Heating and Cooling System
- Vented Exhaust Fan
- Gas Water Heater
Additional Features
- Exterior Lighting
- Property is near a park
Listing and Financial Details
- Tax Lot 2
- Tax Tract Number 53354
- Assessor Parcel Number 8493061002
Community Details
Amenities
- Community Barbecue Grill
- Picnic Area
Recreation
- Community Playground
Additional Features
- Gated Community
Ownership History
Purchase Details
Home Financials for this Owner
Home Financials are based on the most recent Mortgage that was taken out on this home.Purchase Details
Home Financials for this Owner
Home Financials are based on the most recent Mortgage that was taken out on this home.Purchase Details
Home Financials for this Owner
Home Financials are based on the most recent Mortgage that was taken out on this home.Purchase Details
Similar Homes in the area
Home Values in the Area
Average Home Value in this Area
Purchase History
| Date | Type | Sale Price | Title Company |
|---|---|---|---|
| Deed | -- | New Title Company Name | |
| Grant Deed | $750,000 | New Title Company Name | |
| Interfamily Deed Transfer | -- | Fidelity National Title Co | |
| Grant Deed | $625,000 | Fidelity National Title Co | |
| Grant Deed | -- | Accommodation |
Mortgage History
| Date | Status | Loan Amount | Loan Type |
|---|---|---|---|
| Open | $600,000 | New Conventional | |
| Previous Owner | $437,500 | New Conventional |
Property History
| Date | Event | Price | Change | Sq Ft Price |
|---|---|---|---|---|
| 03/10/2021 03/10/21 | Sold | $750,000 | +0.1% | $348 / Sq Ft |
| 02/08/2021 02/08/21 | Pending | -- | -- | -- |
| 01/27/2021 01/27/21 | For Sale | $749,000 | +19.8% | $348 / Sq Ft |
| 05/13/2015 05/13/15 | Sold | $625,000 | +1.0% | $290 / Sq Ft |
| 03/11/2015 03/11/15 | Pending | -- | -- | -- |
| 02/26/2015 02/26/15 | For Sale | $619,000 | -- | $288 / Sq Ft |
Tax History Compared to Growth
Tax History
| Year | Tax Paid | Tax Assessment Tax Assessment Total Assessment is a certain percentage of the fair market value that is determined by local assessors to be the total taxable value of land and additions on the property. | Land | Improvement |
|---|---|---|---|---|
| 2025 | $9,629 | $811,821 | $597,609 | $214,212 |
| 2024 | $9,629 | $795,904 | $585,892 | $210,012 |
| 2023 | $9,130 | $780,299 | $574,404 | $205,895 |
| 2022 | $9,214 | $765,000 | $563,142 | $201,858 |
| 2021 | $8,417 | $703,132 | $400,935 | $302,197 |
| 2020 | $8,456 | $695,923 | $396,824 | $299,099 |
| 2019 | $8,193 | $682,279 | $389,044 | $293,235 |
| 2018 | $7,915 | $668,902 | $381,416 | $287,486 |
| 2017 | $7,642 | $647,220 | $373,938 | $273,282 |
| 2016 | $7,154 | $634,530 | $366,606 | $267,924 |
| 2015 | $6,592 | $580,000 | $280,000 | $300,000 |
| 2014 | -- | $579,681 | $272,523 | $307,158 |
Agents Affiliated with this Home
-
Jenny Zhang
J
Seller's Agent in 2021
Jenny Zhang
A + Realty & Mortgage
(626) 855-2530
1 in this area
34 Total Sales
-
Lenie Siahaan

Buyer's Agent in 2021
Lenie Siahaan
RE/MAX
(909) 702-1750
1 in this area
141 Total Sales
-
Anna Yang

Seller's Agent in 2015
Anna Yang
New Star Realty & Inv.
(909) 282-7307
109 Total Sales
-
Brian Yang

Seller Co-Listing Agent in 2015
Brian Yang
New Star Realty & Inv.
(626) 978-0181
73 Total Sales
Map
Source: California Regional Multiple Listing Service (CRMLS)
MLS Number: TR15044234
APN: 8493-061-002
- 1635 Park Vista Way
- 1828 Scenic View Cir
- 1708 Varilla Dr
- 1911 E Calico Dr
- 1910 E Calico Dr
- 1517 Mccabe Way
- 1495 Mccabe Way
- 1501 E Maplegrove St
- 1507 Elkwood Dr Unit 61
- 1531 E Doublegrove St
- 1694 Bridgeport Unit 99
- 1704 Bridgeport
- 17040 E Holton St
- 2059 E Aroma Dr
- 1352 E Fairgrove Ave Unit 278
- 1342 E Fairgrove Ave
- 0 E Harvest Moon St
- 1346 Brooktree Cir
- 1339 Parkside Dr
- 1408 Queen Summit Dr
