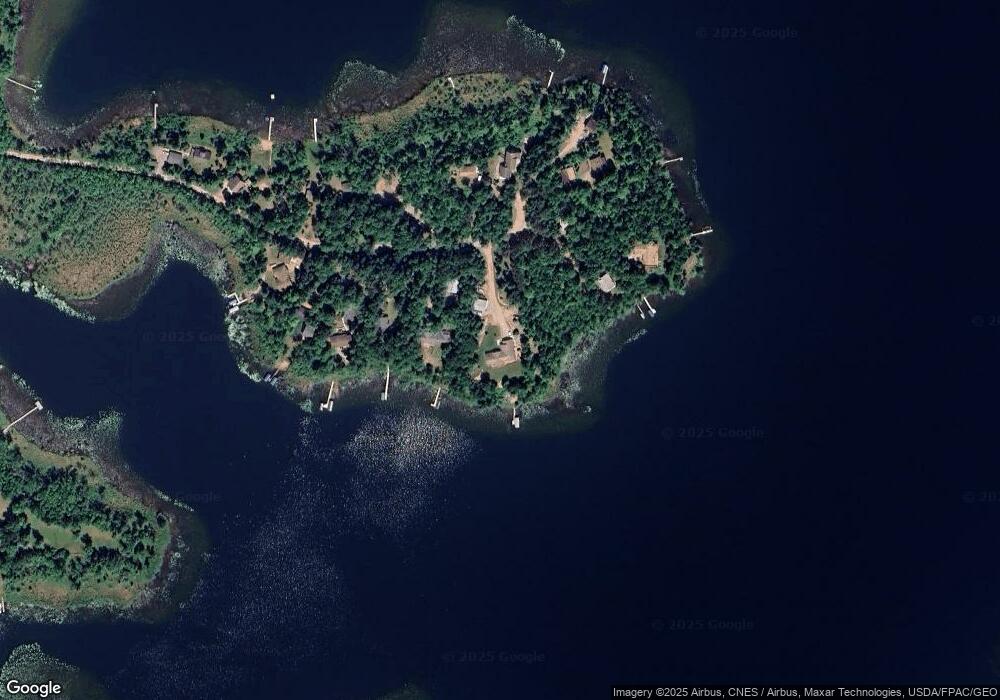1705 Partridge Ln NW Hackensack, MN 56452
Estimated Value: $666,653 - $879,000
4
Beds
4
Baths
4,736
Sq Ft
$166/Sq Ft
Est. Value
About This Home
This home is located at 1705 Partridge Ln NW, Hackensack, MN 56452 and is currently estimated at $786,663, approximately $166 per square foot. 1705 Partridge Ln NW is a home located in Cass County with nearby schools including WHA Elementary School and Walker Hackensack Akeley High School.
Ownership History
Date
Name
Owned For
Owner Type
Purchase Details
Closed on
Oct 15, 2020
Sold by
Walsh Joanne B
Bought by
Klein Peter and Klein Lauri
Current Estimated Value
Home Financials for this Owner
Home Financials are based on the most recent Mortgage that was taken out on this home.
Original Mortgage
$300,000
Outstanding Balance
$215,155
Interest Rate
2.8%
Mortgage Type
New Conventional
Estimated Equity
$571,508
Create a Home Valuation Report for This Property
The Home Valuation Report is an in-depth analysis detailing your home's value as well as a comparison with similar homes in the area
Home Values in the Area
Average Home Value in this Area
Purchase History
| Date | Buyer | Sale Price | Title Company |
|---|---|---|---|
| Klein Peter | $500,000 | None Available |
Source: Public Records
Mortgage History
| Date | Status | Borrower | Loan Amount |
|---|---|---|---|
| Open | Klein Peter | $300,000 |
Source: Public Records
Tax History Compared to Growth
Tax History
| Year | Tax Paid | Tax Assessment Tax Assessment Total Assessment is a certain percentage of the fair market value that is determined by local assessors to be the total taxable value of land and additions on the property. | Land | Improvement |
|---|---|---|---|---|
| 2024 | $3,596 | $763,000 | $201,200 | $561,800 |
| 2023 | $3,302 | $724,400 | $201,200 | $523,200 |
| 2022 | $3,400 | $724,400 | $201,200 | $523,200 |
| 2021 | $3,482 | $561,600 | $214,400 | $347,200 |
| 2020 | $4,274 | $549,100 | $223,400 | $325,700 |
| 2019 | $3,998 | $536,000 | $212,700 | $323,300 |
| 2018 | $3,930 | $521,500 | $212,700 | $308,800 |
| 2017 | $3,578 | $521,500 | $212,700 | $308,800 |
| 2016 | $3,528 | $0 | $0 | $0 |
| 2015 | $3,528 | $487,300 | $192,200 | $295,100 |
| 2014 | $3,506 | $0 | $0 | $0 |
Source: Public Records
Map
Nearby Homes
- tbd Evergreen Dr NW
- 4690 Evergreen Dr NW
- 1694 Buckshot Trail NW
- 3910 Interlachen Dr NW
- TBD Siskin Trail NW
- 2018 County 5 NW
- 2170 County 5 NW
- TBD Hillerman Rd NW
- 4697 Barnum Rd NW
- 1020 County 5 NW
- 5297 Barnum Rd NW
- 2746 Swift Ln NW
- 1048 County 11 NW
- TBD Cardarelle Ct NW
- 2795 40th St NW
- 3275 Boreal Ln
- 1187 County 46 NW
- 1087 County 46 NW
- 7xx 28th St NW
- 4983 Mae Bill Dr NE
- 1715 Partridge Ln NW
- 1711 Partridge Ln NW
- 1699 Partridge Ln NW
- 1729 Partridge Ln NW
- 1691 Partridge Ln NW
- 1697 Partridge Ln NW
- TBD Partridge Ln NW
- 1692 Partridge Ln NW
- 1693 Partridge Ln NW
- 1750 Partridge Ln NW
- 000 Partridge Point
- 1772 Partridge Ln NW
- XXX Partridge Ln NW
- 4370 Evergreen Dr NW
- 4372 Evergreen Dr NW
- 4376 Evergreen Dr NW
- 4390 Evergreen Dr NW
- 4454 Evergreen Dr NW
- Lot 2 & 3 Evergreen Dr NW
- 000 Evergreen Trail
