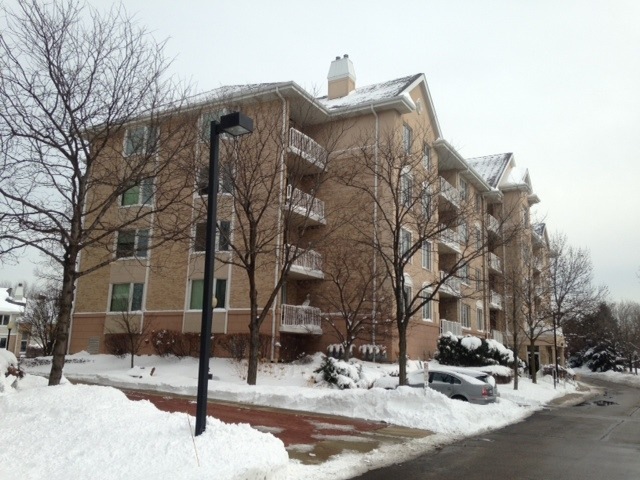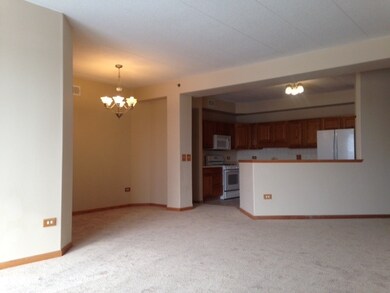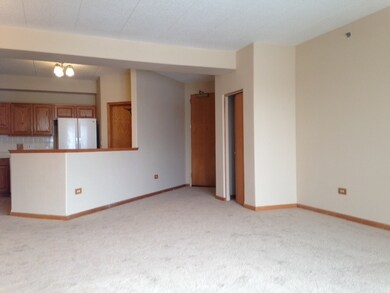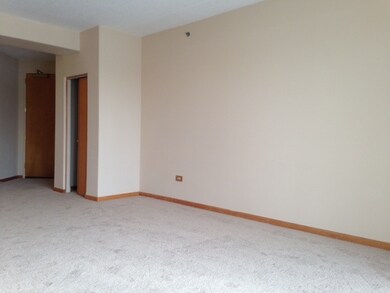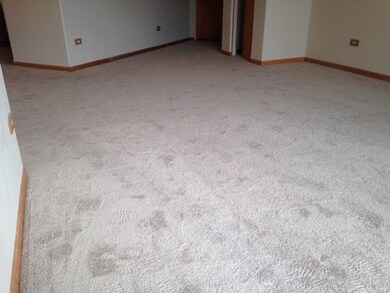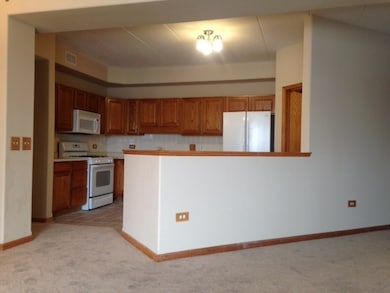
1705 Pavilion Way Unit 401 Park Ridge, IL 60068
Highlights
- End Unit
- Elevator
- 1 Car Attached Garage
- Franklin Elementary School Rated A-
- Balcony
- Intercom
About This Home
As of February 2015WOW! This is a beautiful, 3-bedroom, 2-bathroom unit in move-in condition! Freshly painted! Newly carpeted! Enter into a large LR/DR area just a few steps away from a nicely updated kitchen. Enjoy updated bathrooms too! All bedrooms are spacious with ample closet space. Close to schools, shopping and transportation. A must see. A 10! Show and sell. Unfortunately, rentals are not allowed in the building.
Last Agent to Sell the Property
Peter Drossos Real Estate License #471010251 Listed on: 02/03/2015
Last Buyer's Agent
Nelson Avila
Accord One Real Estate Inc License #471012975
Property Details
Home Type
- Condominium
Est. Annual Taxes
- $6,451
Year Built
- Built in 1999
HOA Fees
- $418 Monthly HOA Fees
Parking
- 1 Car Attached Garage
- Driveway
- Parking Included in Price
Home Design
- Brick Exterior Construction
- Asphalt Roof
- Concrete Perimeter Foundation
Interior Spaces
- 1,861 Sq Ft Home
- Ceiling Fan
- Living Room
- Dining Room
- Intercom
Bedrooms and Bathrooms
- 3 Bedrooms
- 3 Potential Bedrooms
- 2 Full Bathrooms
Utilities
- Forced Air Heating and Cooling System
- Heating System Uses Natural Gas
- Lake Michigan Water
- Cable TV Available
Additional Features
- Balcony
- End Unit
Listing and Financial Details
- Homeowner Tax Exemptions
Community Details
Overview
- Association fees include water, insurance, tv/cable, exterior maintenance, lawn care, scavenger, snow removal
- 40 Units
- Hank Association, Phone Number (847) 296-1941
- Park Ridge Pointe Subdivision
- Property managed by Hanlin Management
- 5-Story Property
Amenities
- Elevator
- Community Storage Space
Pet Policy
- Pets up to 30 lbs
- Dogs and Cats Allowed
Security
- Resident Manager or Management On Site
- Storm Screens
Ownership History
Purchase Details
Purchase Details
Purchase Details
Home Financials for this Owner
Home Financials are based on the most recent Mortgage that was taken out on this home.Purchase Details
Purchase Details
Home Financials for this Owner
Home Financials are based on the most recent Mortgage that was taken out on this home.Purchase Details
Purchase Details
Home Financials for this Owner
Home Financials are based on the most recent Mortgage that was taken out on this home.Purchase Details
Home Financials for this Owner
Home Financials are based on the most recent Mortgage that was taken out on this home.Similar Homes in the area
Home Values in the Area
Average Home Value in this Area
Purchase History
| Date | Type | Sale Price | Title Company |
|---|---|---|---|
| Warranty Deed | -- | -- | |
| Warranty Deed | -- | None Listed On Document | |
| Special Warranty Deed | $255,000 | Attorneys Title Guaranty Fun | |
| Deed In Lieu Of Foreclosure | -- | None Available | |
| Warranty Deed | $305,000 | Atgf Inc | |
| Legal Action Court Order | -- | -- | |
| Warranty Deed | $290,000 | Chicago Title Insurance Co | |
| Trustee Deed | $204,000 | -- |
Mortgage History
| Date | Status | Loan Amount | Loan Type |
|---|---|---|---|
| Previous Owner | $244,000 | Balloon | |
| Previous Owner | $232,000 | No Value Available | |
| Previous Owner | $206,500 | Unknown | |
| Previous Owner | $63,000 | Stand Alone Second | |
| Previous Owner | $41,973 | Stand Alone Second | |
| Previous Owner | $16,636 | Unknown | |
| Previous Owner | $129,000 | No Value Available | |
| Closed | $58,000 | No Value Available | |
| Closed | $45,750 | No Value Available |
Property History
| Date | Event | Price | Change | Sq Ft Price |
|---|---|---|---|---|
| 05/27/2025 05/27/25 | Pending | -- | -- | -- |
| 05/24/2025 05/24/25 | For Sale | $489,900 | +92.1% | $263 / Sq Ft |
| 02/27/2015 02/27/15 | Sold | $255,000 | -5.5% | $137 / Sq Ft |
| 02/21/2015 02/21/15 | Pending | -- | -- | -- |
| 02/02/2015 02/02/15 | For Sale | $269,900 | -- | $145 / Sq Ft |
Tax History Compared to Growth
Tax History
| Year | Tax Paid | Tax Assessment Tax Assessment Total Assessment is a certain percentage of the fair market value that is determined by local assessors to be the total taxable value of land and additions on the property. | Land | Improvement |
|---|---|---|---|---|
| 2024 | $7,068 | $30,847 | $717 | $30,130 |
| 2023 | $7,068 | $30,847 | $717 | $30,130 |
| 2022 | $7,068 | $30,847 | $717 | $30,130 |
| 2021 | $4,077 | $16,705 | $468 | $16,237 |
| 2020 | $3,979 | $16,705 | $468 | $16,237 |
| 2019 | $3,973 | $18,652 | $468 | $18,184 |
| 2018 | $5,454 | $22,489 | $413 | $22,076 |
| 2017 | $6,408 | $22,489 | $413 | $22,076 |
| 2016 | $6,164 | $22,489 | $413 | $22,076 |
| 2015 | $6,741 | $21,909 | $358 | $21,551 |
| 2014 | $6,606 | $21,909 | $358 | $21,551 |
| 2013 | $6,451 | $22,573 | $358 | $22,215 |
Agents Affiliated with this Home
-
Jennifer Rabito

Seller's Agent in 2025
Jennifer Rabito
Berkshire Hathaway HomeServices Chicago
(847) 867-3778
27 in this area
67 Total Sales
-
Peter Drossos

Seller's Agent in 2015
Peter Drossos
Peter Drossos Real Estate
(773) 593-5626
7 in this area
188 Total Sales
-
N
Buyer's Agent in 2015
Nelson Avila
Accord One Real Estate Inc
Map
Source: Midwest Real Estate Data (MRED)
MLS Number: 08829473
APN: 09-21-202-076-1017
- 1705 Pavilion Way Unit 401
- 1607 Park Ridge Point
- 2801 Mayfield Dr
- 9386 Landings Ln Unit 306
- 9377 Landings Ln Unit 502
- 2015 Busse Hwy
- 1456 Tyrell Ave Unit 2
- 9396 Landings Ln Unit 604
- 9396 Landings Ln Unit 602
- 9396 Landings Ln Unit 304
- 9396 Landings Ln Unit 405
- 933 Mason Ln
- 1888 Miner St
- 9332 Landings Ln Unit 205
- 489 Good Ave
- 9335 Landings Ln Unit 202
- 8852 Robin Dr Unit E
- 2550 E Church St
- 9235 W Ballard Rd Unit 101
- 9205 Potter Rd Unit 1C
