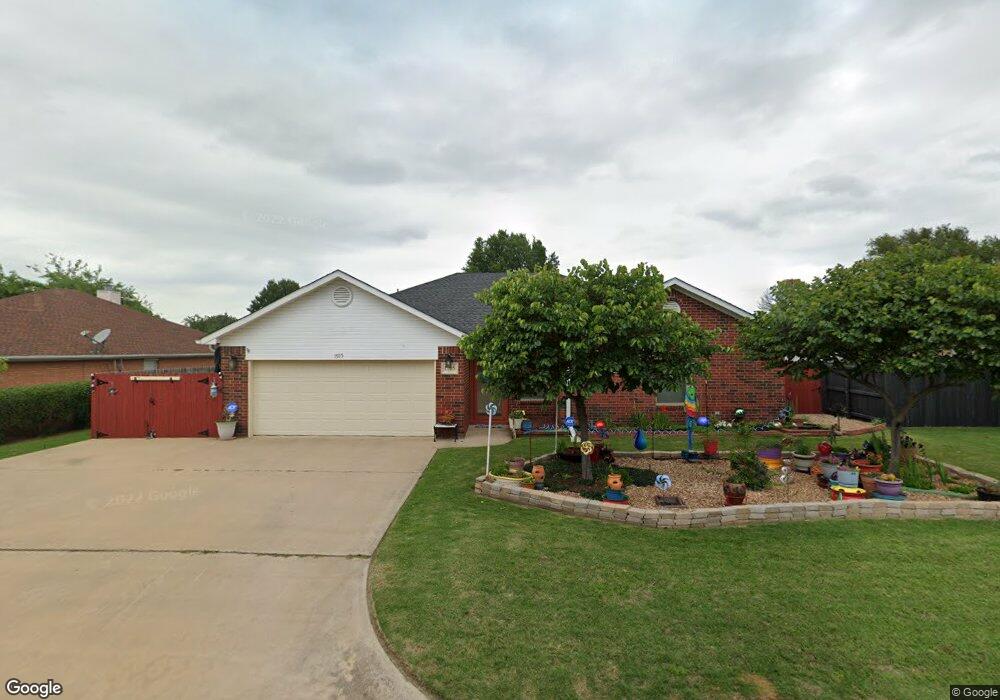1705 Red Oak Dr Ardmore, OK 73401
Estimated Value: $230,775 - $301,000
3
Beds
1
Bath
1,582
Sq Ft
$164/Sq Ft
Est. Value
Highlights
- Contemporary Architecture
- Covered Patio or Porch
- Zoned Heating and Cooling
- 1 Fireplace
- Tile Flooring
- Ceiling Fan
About This Home
As of October 2017CSpacious home in NW Ardmore. Passing through the front Entry, you walk into an over sized Living Area with WBFP. Living is open to Kitchen and Dining. Large Master BR with double sinks in the Bath, separate Tub & Shower and walk in closet. 2 Car Garage with in ground Storm Shelter. Privacy Fenced backyard with Covered Patio and above ground Pool. Storage Bld. Additional Parking on driveway and side.
Home Details
Home Type
- Single Family
Est. Annual Taxes
- $1,427
Year Built
- Built in 2002
Lot Details
- 7,560
Parking
- 2 Car Garage
Home Design
- Contemporary Architecture
- Brick Exterior Construction
- Slab Foundation
- Fiberglass Roof
- Asphalt
Interior Spaces
- 1,582 Sq Ft Home
- 1-Story Property
- Ceiling Fan
- 1 Fireplace
- Vinyl Clad Windows
- Storm Doors
Kitchen
- Ice Maker
- Dishwasher
- Disposal
Flooring
- Carpet
- Tile
Bedrooms and Bathrooms
- 3 Bedrooms
- 1 Full Bathroom
Additional Features
- Covered Patio or Porch
- 7,560 Sq Ft Lot
- Zoned Heating and Cooling
Community Details
- Redoakaddn Subdivision
Ownership History
Date
Name
Owned For
Owner Type
Purchase Details
Listed on
Aug 11, 2017
Closed on
Oct 9, 2017
Sold by
Dunn Michael J and Dunn Debra K
Bought by
Alexander Jean
List Price
$160,000
Sold Price
$155,000
Premium/Discount to List
-$5,000
-3.12%
Current Estimated Value
Home Financials for this Owner
Home Financials are based on the most recent Mortgage that was taken out on this home.
Estimated Appreciation
$103,944
Avg. Annual Appreciation
6.52%
Purchase Details
Closed on
May 28, 2004
Sold by
Le Bruce M and Le Sandy S Da
Bought by
Dunn Michael J and Dunn Debra
Purchase Details
Closed on
Jul 9, 2002
Sold by
South Bay Enterprises Inc
Bought by
Le Bruce M and Le Sandy S Da
Purchase Details
Closed on
Oct 1, 1999
Sold by
Merrick, Inc
Bought by
South Bay Enterprises In
Create a Home Valuation Report for This Property
The Home Valuation Report is an in-depth analysis detailing your home's value as well as a comparison with similar homes in the area
Home Values in the Area
Average Home Value in this Area
Purchase History
| Date | Buyer | Sale Price | Title Company |
|---|---|---|---|
| Alexander Jean | $155,000 | Stewart Title Of Oklahoma In | |
| Dunn Michael J | $120,000 | -- | |
| Le Bruce M | $99,500 | -- | |
| South Bay Enterprises In | $60,000 | -- |
Source: Public Records
Property History
| Date | Event | Price | List to Sale | Price per Sq Ft |
|---|---|---|---|---|
| 10/18/2017 10/18/17 | Sold | $155,000 | -3.1% | $98 / Sq Ft |
| 08/11/2017 08/11/17 | Pending | -- | -- | -- |
| 08/11/2017 08/11/17 | For Sale | $160,000 | -- | $101 / Sq Ft |
Source: MLS Technology
Tax History Compared to Growth
Tax History
| Year | Tax Paid | Tax Assessment Tax Assessment Total Assessment is a certain percentage of the fair market value that is determined by local assessors to be the total taxable value of land and additions on the property. | Land | Improvement |
|---|---|---|---|---|
| 2024 | $1,670 | $17,724 | $2,132 | $15,592 |
| 2023 | $1,669 | $17,725 | $2,313 | $15,412 |
| 2022 | $1,599 | $17,725 | $2,613 | $15,112 |
| 2021 | $1,687 | $17,725 | $2,827 | $14,898 |
| 2020 | $1,663 | $17,725 | $3,518 | $14,207 |
| 2019 | $1,624 | $17,725 | $2,400 | $15,325 |
| 2018 | $1,737 | $18,600 | $2,400 | $16,200 |
| 2017 | $1,400 | $16,313 | $1,913 | $14,400 |
| 2016 | $1,383 | $15,838 | $1,697 | $14,141 |
| 2015 | $1,104 | $15,377 | $1,080 | $14,297 |
| 2014 | $1,301 | $15,540 | $1,080 | $14,460 |
Source: Public Records
Map
Source: MLS Technology
MLS Number: 32651
APN: 1050-00-001-014-0-001-00
Nearby Homes
- 1717 Red Oak Dr
- 1802 Kendall Dr
- 1620 Shenandoah Dr
- 1626 N Cedar Loop
- 1017 Maxwell St NW
- 1496 US Highway 77
- 1410 Brookview Dr
- 1405 Brookview Dr
- 1302 Brookview Dr
- 1111 Prairie Valley Rd
- 1029 Northwest Blvd
- 923 Maxwell St NW
- 912 Elm St
- 0 Veterans Blvd Unit 2542555
- 912 Maxwell St NW
- 1206 N Meadow Dr
- 1115 Osage St
- 1907 Robison St
- 2001 Robison St NW
- 1919 10th Ave NW
- 1709 Red Oak Dr
- 1613 Red Oak Dr
- 1714 Wildewood Dr
- 1713 Red Oak Dr
- 1609 Red Oak Dr
- 1700 Wildewood Dr
- 1921 Red Bud Ct
- 1924 Red Oak Dr
- 1706 Wildewood Dr
- 1714 Wildewood Dr
- 1718 Wildewood Dr
- 1605 Red Oak Dr
- 1610 Red Oak Dr
- 1620 Wildewood Dr
- 1620 Wildewood Dr
- 1710 Wildwood Dr
- 1714 Wildwood Dr
- 1718 Wildwood Dr
- 1700 Wildwood Dr
