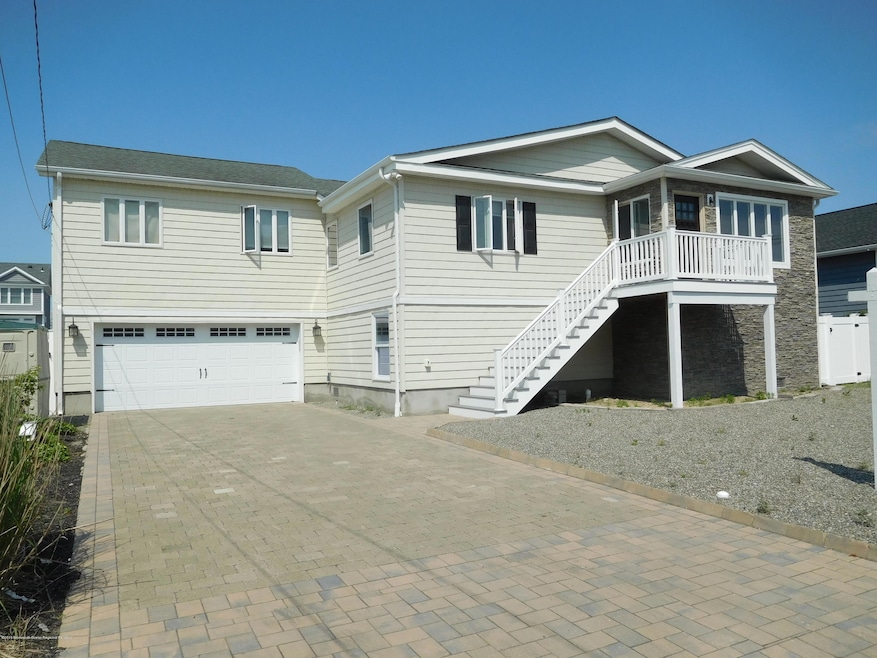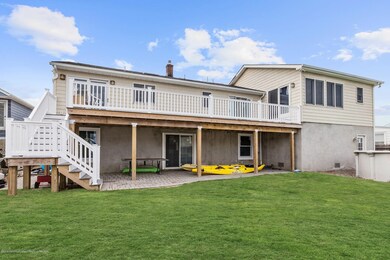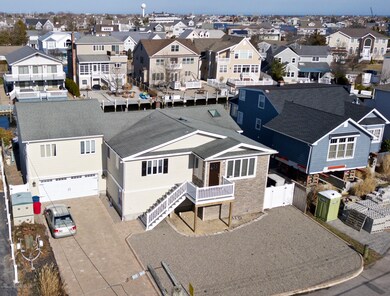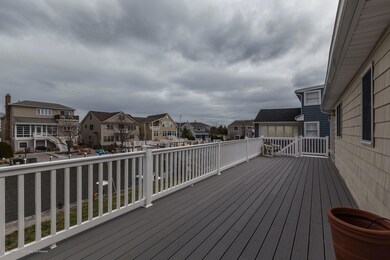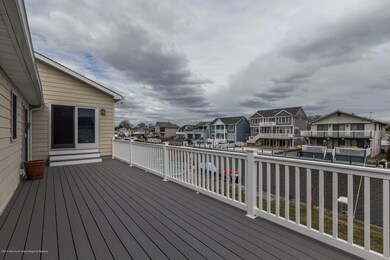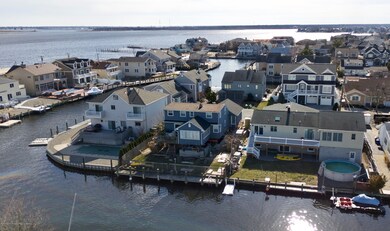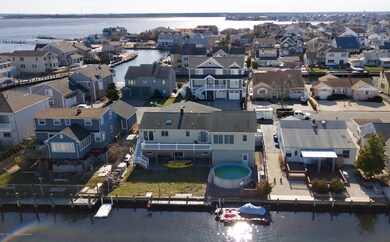
1705 Riviera Ct Point Pleasant Boro, NJ 08742
Estimated Value: $1,103,000 - $1,269,000
Highlights
- Water Views
- Home fronts a lagoon or estuary
- Property near a lagoon
- Docks
- Outdoor Pool
- New Kitchen
About This Home
As of October 2018PRICE REDUCTION-Freshly painted highly desirable Bay Head Shores! A boater's dream! first lagoon to open water/easy ocean access. Bay Head Shores Clubhouse/private beach, with fun for the entire family (optional). Spacious, open floor plan with updated Anderson windows and sliders to a large composite deck. Updated AC unit, tank-less hot water, electric, new flooring, recessed lighting, eat in kitchen, cabinets, center island, granite counters, SS appliances/wine cooler Two sided stone F/P, wired sound, paver patio, 2 car garage/paver driveway. Large w/o above ground basement. This home is FEMA compliant, on a large over sized lot. All cedar impression vinyl siding/soffit/Maintenance free! Make your family memories here and create the ultimate lifestyle, in waterfront living.
Last Agent to Sell the Property
Weichert Realtors-Pt.Pl.Beach License #1647776 Listed on: 02/24/2018

Last Buyer's Agent
Alfredo D'Addio
Keller Williams Towne Square License #1753514
Home Details
Home Type
- Single Family
Est. Annual Taxes
- $12,665
Year Built
- Built in 1950
Lot Details
- Lot Dimensions are 71x100
- Home fronts a lagoon or estuary
Parking
- 2 Car Direct Access Garage
- Garage Door Opener
- Double-Wide Driveway
- Paver Block
Home Design
- Raised Ranch Architecture
- Shingle Roof
- Stone Siding
- Vinyl Siding
Interior Spaces
- 2,082 Sq Ft Home
- 1-Story Property
- Home Theater Equipment
- Ceiling Fan
- Skylights
- Recessed Lighting
- 2 Fireplaces
- Gas Fireplace
- Thermal Windows
- Blinds
- Sliding Doors
- Family Room
- Combination Kitchen and Dining Room
- Water Views
- Pull Down Stairs to Attic
Kitchen
- New Kitchen
- Breakfast Area or Nook
- Eat-In Kitchen
- Breakfast Bar
- Gas Cooktop
- Stove
- Microwave
- Dishwasher
- Kitchen Island
- Granite Countertops
Flooring
- Laminate
- Ceramic Tile
Bedrooms and Bathrooms
- 4 Bedrooms
- 2 Full Bathrooms
- Primary Bathroom Bathtub Only
Basement
- Walk-Out Basement
- Basement Fills Entire Space Under The House
Pool
- Outdoor Pool
- Outdoor Shower
Outdoor Features
- Property near a lagoon
- Riparian rights to water flowing past the property
- Bulkhead
- Docks
- Balcony
- Deck
Schools
- Nellie F. Bennett Elementary School
- Memorial Middle School
Utilities
- Forced Air Heating and Cooling System
- Heating System Uses Natural Gas
- Tankless Water Heater
Community Details
- No Home Owners Association
- Bay Head Shores Subdivision
Listing and Financial Details
- Exclusions: Floating dock/Personal items
- Assessor Parcel Number 25-00279-0000-00108
Ownership History
Purchase Details
Home Financials for this Owner
Home Financials are based on the most recent Mortgage that was taken out on this home.Purchase Details
Purchase Details
Home Financials for this Owner
Home Financials are based on the most recent Mortgage that was taken out on this home.Purchase Details
Home Financials for this Owner
Home Financials are based on the most recent Mortgage that was taken out on this home.Similar Homes in the area
Home Values in the Area
Average Home Value in this Area
Purchase History
| Date | Buyer | Sale Price | Title Company |
|---|---|---|---|
| Shindle Michael | $730,000 | Prestige Title | |
| Daddio Alfredo | -- | None Available | |
| Shindle Michael | $650,000 | Acres Land Title Agency Inc | |
| Rebimbas Christopher | $250,000 | -- | |
| Rebimbas Christopher | $250,000 | -- |
Mortgage History
| Date | Status | Borrower | Loan Amount |
|---|---|---|---|
| Open | Shindle Michael | $1,001,000 | |
| Previous Owner | Daddio Alfredo | $600,000 | |
| Previous Owner | Shindle Michael | $520,000 | |
| Previous Owner | Rebimbas Christopher | $165,000 | |
| Previous Owner | Rebimbas Christopher | $41,000 | |
| Previous Owner | Rebimbas Christopher | $41,000 | |
| Previous Owner | Rebimbas Lori | $50,000 | |
| Previous Owner | Rebimbas Christopher | $143,000 | |
| Previous Owner | Rebimbas Christopher | $140,000 |
Property History
| Date | Event | Price | Change | Sq Ft Price |
|---|---|---|---|---|
| 10/26/2018 10/26/18 | Sold | $650,000 | -- | $312 / Sq Ft |
Tax History Compared to Growth
Tax History
| Year | Tax Paid | Tax Assessment Tax Assessment Total Assessment is a certain percentage of the fair market value that is determined by local assessors to be the total taxable value of land and additions on the property. | Land | Improvement |
|---|---|---|---|---|
| 2024 | $14,463 | $661,600 | $442,000 | $219,600 |
| 2023 | $14,165 | $661,600 | $442,000 | $219,600 |
| 2022 | $14,165 | $661,600 | $442,000 | $219,600 |
| 2021 | $13,947 | $661,600 | $442,000 | $219,600 |
| 2020 | $13,528 | $648,500 | $442,000 | $206,500 |
| 2019 | $13,346 | $648,500 | $442,000 | $206,500 |
| 2018 | $12,951 | $648,500 | $442,000 | $206,500 |
| 2017 | $12,665 | $648,500 | $442,000 | $206,500 |
| 2016 | $11,704 | $603,900 | $442,000 | $161,900 |
| 2015 | $11,565 | $555,300 | $442,000 | $113,300 |
| 2014 | $10,390 | $555,300 | $442,000 | $113,300 |
Agents Affiliated with this Home
-
Claire DAndrea
C
Seller's Agent in 2018
Claire DAndrea
Weichert Realtors-Pt.Pl.Beach
(732) 567-6202
3 in this area
31 Total Sales
-
A
Buyer's Agent in 2018
Alfredo D'Addio
Keller Williams Towne Square
Map
Source: MOREMLS (Monmouth Ocean Regional REALTORS®)
MLS Number: 21806951
APN: 25-00279-0000-00108
- 1709 Certainty Dr
- 1401 Rue Mirador
- 717 Mount Place
- 674 Lake Ave
- 2034 Beach Blvd
- 630 Main Ave
- 129 Bridge Ave
- 188 Park Ave
- 162 Park Ave
- 2126 Barnegat Blvd
- 400 W Lake Ave
- 921 Lagoon Ln N
- 767 East Ave
- 842 East Ave
- 21 Mount St Unit C1
- 1514 Salem Rd
- 551 East Ave
- 948 Lagoon Ln S
- 2117 Seagull Terrace
- 812 Donna Dr
- 1705 Riviera Ct
- 1709 Riviera Ct
- 1703 Riviera Ct
- 1711 Riviera Ct
- 1701 Riviera Ct
- 1704 Riviera Ct
- 1706 Riviera Ct
- 1713 Riviera Ct
- 1702 Riviera Ct
- 1734 Bay Blvd
- 1732 Bay Blvd
- 1700 Riviera Ct
- 1708 Riviera Ct
- 1736 Bay Blvd
- 1730 Bay Blvd
- 1738 Bay Blvd
- 1715 Riviera Ct
- 1728 Bay Blvd
- 1710 Riviera Ct
- 1740 Bay Blvd
