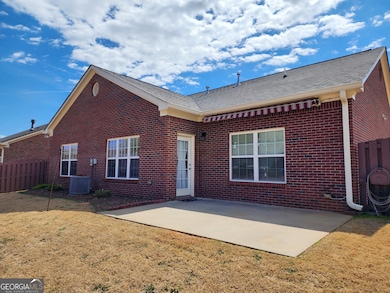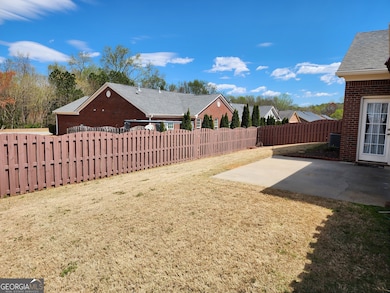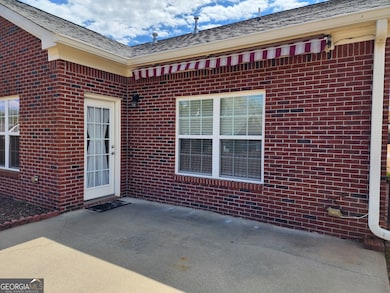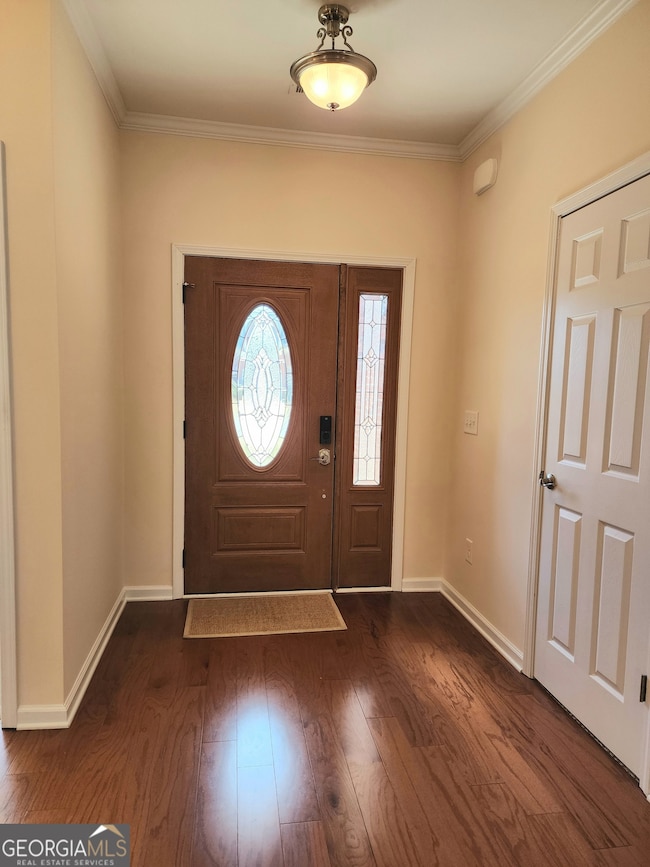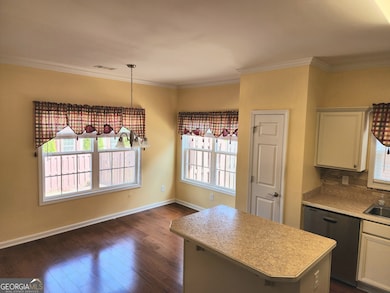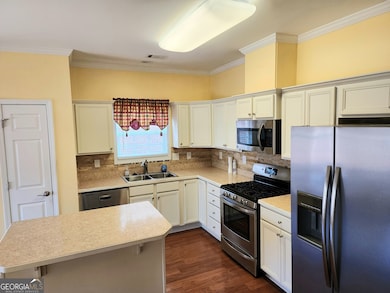1705 Rolling View Dr Cumming, GA 30040
Estimated payment $2,484/month
Highlights
- Active Adult
- Ranch Style House
- Sun or Florida Room
- Clubhouse
- Wood Flooring
- Corner Lot
About This Home
MOTIVATED seller! Back on market due to buyer financing...their loss your gain!!! Welcome to carefree living in this beautiful 55+ neighborhood! This wonderful, 3 bed and 2 bath 4-sided brick ranch offers the perfect blend of comfort and convenience. Step inside and discover a spacious layout featuring an inviting living area with a cozy gas log fireplace, perfect for chilly evenings. Prepare delicious meals in the well-appointed kitchen, complete with stylish wood floors, a convenient kitchen island, and ample counter and cabinet space. Retreat to the serene master suite, showcasing elegant tray ceilings and an expansive walk-in closet providing plenty of storage. Enjoy the beauty of the outdoors year-round in the delightful sunroom, a perfect spot for morning coffee or relaxing with a good book. Extend your living space to large backyard with a private patio, complete with a convenient SunSetter Awning for comfortable outdoor enjoyment. This home also features a practical 2-car garage. Enjoy a low-maintenance lifestyle with a community-kept lawn, giving you more time to enjoy the neighborhood activities. Don't miss this opportunity to embrace easy living in a wonderful community!
Listing Agent
Virtual Properties Realty.Net Brokerage Phone: 6789783093 License #260758 Listed on: 04/05/2025

Home Details
Home Type
- Single Family
Est. Annual Taxes
- $460
Year Built
- Built in 2012
Lot Details
- 6,970 Sq Ft Lot
- Privacy Fence
- Back Yard Fenced
- Corner Lot
- Level Lot
HOA Fees
- $175 Monthly HOA Fees
Home Design
- Ranch Style House
- Slab Foundation
- Composition Roof
- Four Sided Brick Exterior Elevation
Interior Spaces
- Tray Ceiling
- Ceiling Fan
- Factory Built Fireplace
- Gas Log Fireplace
- Double Pane Windows
- Window Treatments
- Entrance Foyer
- Family Room with Fireplace
- Breakfast Room
- Sun or Florida Room
- Pull Down Stairs to Attic
- Fire and Smoke Detector
Kitchen
- Breakfast Bar
- Microwave
- Dishwasher
- Kitchen Island
Flooring
- Wood
- Carpet
- Tile
Bedrooms and Bathrooms
- 3 Main Level Bedrooms
- Walk-In Closet
- 2 Full Bathrooms
- Double Vanity
Laundry
- Laundry in Mud Room
- Laundry Room
Parking
- Garage
- Garage Door Opener
Accessible Home Design
- Accessible Kitchen
- Accessible Entrance
Outdoor Features
- Patio
Schools
- Cumming Elementary School
- Otwell Middle School
- Forsyth Central High School
Utilities
- Forced Air Heating and Cooling System
- Heating System Uses Natural Gas
- Underground Utilities
- Gas Water Heater
- High Speed Internet
- Phone Available
- Cable TV Available
Community Details
Overview
- Active Adult
- Association fees include ground maintenance
- Piedmont Corners Subdivision
Amenities
- Clubhouse
Map
Home Values in the Area
Average Home Value in this Area
Tax History
| Year | Tax Paid | Tax Assessment Tax Assessment Total Assessment is a certain percentage of the fair market value that is determined by local assessors to be the total taxable value of land and additions on the property. | Land | Improvement |
|---|---|---|---|---|
| 2025 | $460 | $168,088 | $54,000 | $114,088 |
| 2024 | $460 | $152,140 | $50,000 | $102,140 |
| 2023 | $373 | $157,708 | $46,000 | $111,708 |
| 2022 | $465 | $95,676 | $22,000 | $73,676 |
| 2021 | $441 | $95,676 | $22,000 | $73,676 |
| 2020 | $438 | $92,408 | $22,000 | $70,408 |
| 2019 | $441 | $91,736 | $22,000 | $69,736 |
| 2018 | $436 | $77,064 | $18,000 | $59,064 |
| 2017 | $449 | $80,488 | $18,000 | $62,488 |
| 2016 | $445 | $77,648 | $18,000 | $59,648 |
| 2015 | $437 | $72,248 | $18,000 | $54,248 |
| 2014 | $394 | $58,528 | $0 | $0 |
Property History
| Date | Event | Price | List to Sale | Price per Sq Ft |
|---|---|---|---|---|
| 11/15/2025 11/15/25 | Price Changed | $430,000 | -2.3% | -- |
| 10/17/2025 10/17/25 | Price Changed | $440,000 | -2.2% | -- |
| 09/25/2025 09/25/25 | For Sale | $450,000 | 0.0% | -- |
| 08/08/2025 08/08/25 | Pending | -- | -- | -- |
| 07/23/2025 07/23/25 | Price Changed | $450,000 | -0.2% | -- |
| 07/23/2025 07/23/25 | Price Changed | $451,000 | +0.2% | -- |
| 06/30/2025 06/30/25 | Price Changed | $450,000 | -4.3% | -- |
| 05/27/2025 05/27/25 | Price Changed | $470,000 | -1.1% | -- |
| 04/05/2025 04/05/25 | For Sale | $475,000 | -- | -- |
Purchase History
| Date | Type | Sale Price | Title Company |
|---|---|---|---|
| Warranty Deed | $22,500 | -- |
Source: Georgia MLS
MLS Number: 10486618
APN: 172-134
- 1690 Piedmont Ln
- 1550 Rolling View Dr
- 1662 Tide Mill Rd- Lot 147
- 1664 Tide Mill Rd
- 1650 Tide Mill Rd
- 1662 Tide Mill Rd
- 1642 Tide Mill Rd
- 1642 Tide Mill Road- Lot 157
- 1470 Dunn Rd
- 1682 Branch Creek Dr
- 1682 Branch Creek Dr Unit LOT 107
- 1686 Branch Creek Dr Unit LOT 105
- 1686 Branch Creek Dr
- 1692 Branch Creek Dr
- 1693 Branch Creek Dr
- 2220 Ellen Ln
- 1632 Tide Mill Rd Unit LOT 162
- 1632 Tide Mill Rd
- 1630 Baytree Dr
- 1630 Baytree Dr Unit LOT 38
- 1410 Pilgrim Way
- 1311 Brookmere Way
- 1309 Brookmere Way
- 1540 Magnolia Place
- 1995 Holly Cove Rd
- 3015 Whittier Way Unit 3015
- 3055 Whittier Way
- 2395 Mayfair Dr
- 2920 Centerglen Ln
- 2440 Sheldon Place
- 2760 Englewood Dr
- 2860 Mayfair Dr
- 7280 Franklin Way
- 111 Fairway Crossing Way
- 2090 Columns Dr
- 1263 Elderwood Way
- 1341 Endicott Ct
- 1210 Foxcroft Ln
- 1223 Foxcroft Ln
- 1216 Foxcroft Ln

