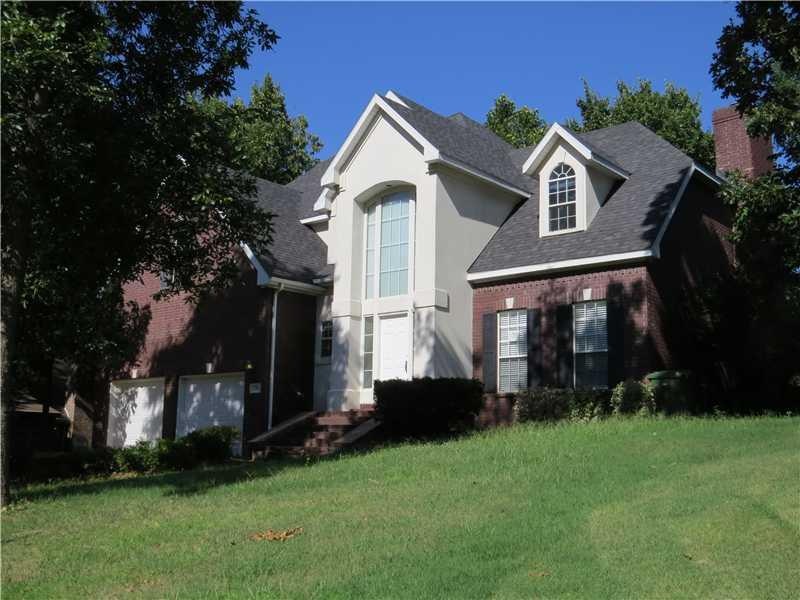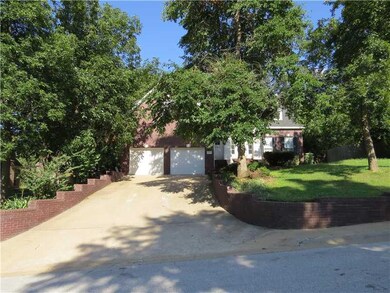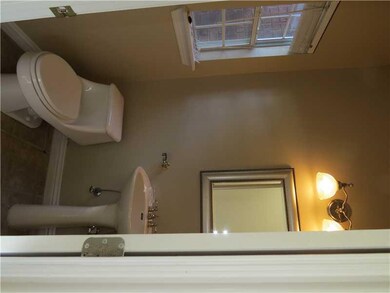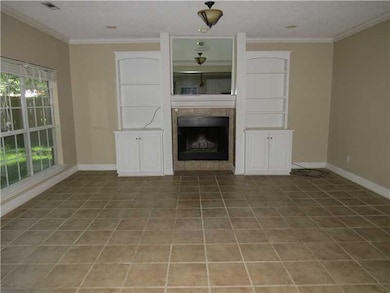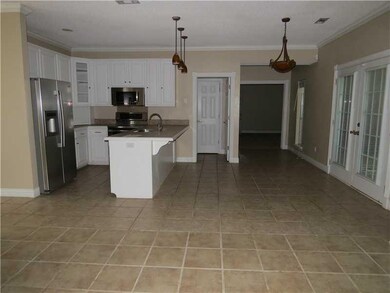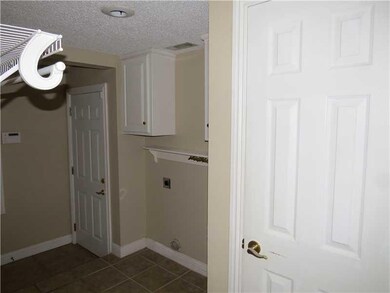
1705 S 43rd St Rogers, AR 72758
Estimated Value: $499,451 - $584,000
Highlights
- Deck
- Traditional Architecture
- 2 Car Attached Garage
- Property is near a park
- Porch
- Double Pane Windows
About This Home
As of October 20144 bedroom, 2 1/2 bathroom home with fresh paint and carpet throughout. Has a fireplace in living room, attached 2 car garage. Very nice locale, situated in established subdivision with all necessities only minutes away !!!
Last Agent to Sell the Property
Tammy Madewell
Madewell REALTORS Listed on: 05/08/2014
Home Details
Home Type
- Single Family
Est. Annual Taxes
- $2,794
Year Built
- Built in 1999
Lot Details
- Privacy Fence
- Wood Fence
- Back Yard Fenced
Parking
- 2 Car Attached Garage
Home Design
- Traditional Architecture
- Slab Foundation
- Shingle Roof
- Architectural Shingle Roof
- Vinyl Siding
- Stucco
Interior Spaces
- 2,368 Sq Ft Home
- 2-Story Property
- Built-In Features
- Ceiling Fan
- Wood Burning Fireplace
- Double Pane Windows
- Vinyl Clad Windows
- Living Room with Fireplace
- Fire and Smoke Detector
- Washer and Dryer Hookup
Flooring
- Carpet
- Ceramic Tile
Bedrooms and Bathrooms
- 4 Bedrooms
Outdoor Features
- Deck
- Porch
Location
- Property is near a park
Utilities
- Central Heating and Cooling System
- Heating System Uses Gas
- Electric Water Heater
- Phone Available
- Cable TV Available
Listing and Financial Details
- Legal Lot and Block 5 / 7
Community Details
Recreation
- Park
Additional Features
- Bloomfield Sub Ph 2 Subdivision
- Shops
Ownership History
Purchase Details
Purchase Details
Purchase Details
Home Financials for this Owner
Home Financials are based on the most recent Mortgage that was taken out on this home.Purchase Details
Purchase Details
Purchase Details
Similar Homes in Rogers, AR
Home Values in the Area
Average Home Value in this Area
Purchase History
| Date | Buyer | Sale Price | Title Company |
|---|---|---|---|
| United Security Financial | $239,889 | None Available | |
| Secretary Of Veterans Administration | -- | None Available | |
| Jackson David J | $263,000 | Mercury Title Llc | |
| Brown | $240,000 | -- | |
| Rongey | $215,000 | -- | |
| Mcgowen | $35,000 | -- |
Mortgage History
| Date | Status | Borrower | Loan Amount |
|---|---|---|---|
| Open | Pellegrino Nicole L | $195,886 | |
| Previous Owner | Jackson David J | $261,099 | |
| Previous Owner | Jackson David J | $259,799 | |
| Previous Owner | Jackson David J | $244,000 | |
| Previous Owner | Brown Kenneth J | $46,000 |
Property History
| Date | Event | Price | Change | Sq Ft Price |
|---|---|---|---|---|
| 10/24/2014 10/24/14 | Sold | $199,500 | -8.4% | $84 / Sq Ft |
| 09/24/2014 09/24/14 | Pending | -- | -- | -- |
| 05/08/2014 05/08/14 | For Sale | $217,900 | -- | $92 / Sq Ft |
Tax History Compared to Growth
Tax History
| Year | Tax Paid | Tax Assessment Tax Assessment Total Assessment is a certain percentage of the fair market value that is determined by local assessors to be the total taxable value of land and additions on the property. | Land | Improvement |
|---|---|---|---|---|
| 2024 | $3,722 | $91,705 | $19,000 | $72,705 |
| 2023 | $3,383 | $63,960 | $14,000 | $49,960 |
| 2022 | $3,516 | $63,960 | $14,000 | $49,960 |
| 2021 | $3,214 | $63,960 | $14,000 | $49,960 |
| 2020 | $2,924 | $53,260 | $8,600 | $44,660 |
| 2019 | $2,924 | $53,260 | $8,600 | $44,660 |
| 2018 | $2,924 | $53,260 | $8,600 | $44,660 |
| 2017 | $2,764 | $53,260 | $8,600 | $44,660 |
| 2016 | $2,764 | $53,260 | $8,600 | $44,660 |
| 2015 | $2,804 | $53,000 | $7,600 | $45,400 |
| 2014 | $2,454 | $53,000 | $7,600 | $45,400 |
Agents Affiliated with this Home
-
T
Seller's Agent in 2014
Tammy Madewell
Madewell REALTORS
-
Daniel Madewell
D
Seller Co-Listing Agent in 2014
Daniel Madewell
Madewell REALTORS
(479) 544-5462
18 Total Sales
-
The Limbird Team
T
Buyer's Agent in 2014
The Limbird Team
Limbird Real Estate Group
(844) 955-7368
144 in this area
2,589 Total Sales
Map
Source: Northwest Arkansas Board of REALTORS®
MLS Number: 706332
APN: 02-13065-000
- 1700 S 43rd St
- 315 S Promenade Blvd
- 4107 W Seminole Dr
- 3602 W Fir St
- 2000 S Promenade Blvd Unit 304 E
- 3601 W Seneca Ct
- 3706 W Cherokee Rd
- 3713 S 2nd St
- 3207 W Seminole Dr
- 4505 W Oak St
- 3708 Lehman Ct
- 5426 W Magnolia St
- 2403 S 31st St
- 2308 S 31st St
- 2311 S 31st St
- 405 S 37th St
- 835 S 40th St
- 311 1/2 Promenade Blvd
- 921 S Lafayette St
- 904 S Lafayette St
- 1705 S 43rd St
- 1707 S 43rd St
- L35 1.08Ac S 43rd St
- L41 1.08Ac S 43rd St
- L40 0.95Ac S 43rd St
- L39 1.05Ac S 43rd St
- L37 1.03Ac S 43rd St
- L22 0.99Ac S 43rd St
- 4202 Seminole Dr
- 1706 S 42nd St
- L17 1.38Ac 43rd St
- L36 1.02Ac S 43rd St
- L34 1.19Ac S 43rd St
- L42 1.25Ac S 43rd St
- L38 1.04Ac S 43rd St
- L30 1.14Ac 43rd St
- L28 1.09Ac 43rd St
- L18 1Ac 43rd St
- L24 1.04Ac 43rd St
- 4200 W Seminole Dr
