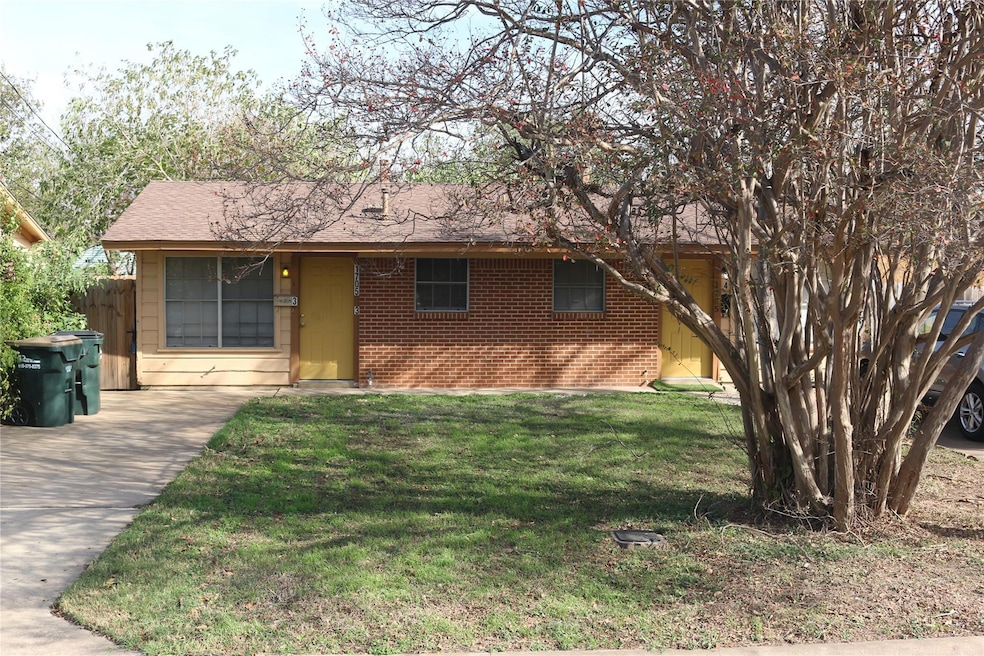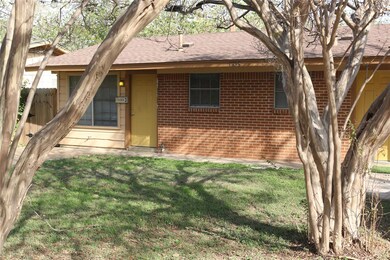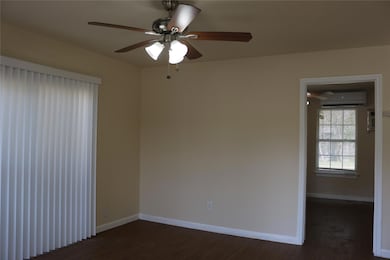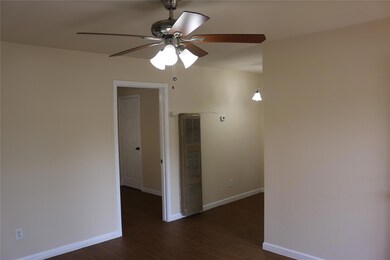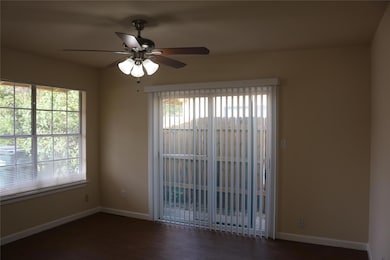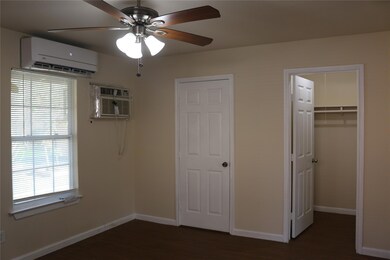1705 S Walnut St Unit 3 Georgetown, TX 78626
Highlights
- Wooded Lot
- No HOA
- Enclosed Patio or Porch
- Main Floor Primary Bedroom
- Breakfast Area or Nook
- Galley Kitchen
About This Home
Cozy one-bedroom unit, with lots of yard space, external storage closet. Resident Benefit Program ($70/month) includes HVAC filter service, Tenant insurance, utility connection concierge, online payment options, credit building/reporting, $1M Identity Protection, Resident Reward Program, on-demand pest control, and much more! Online application: Animals must be screened through our application process, with the animal deposits and monthly charges based on the score through our online Pet Screening:
Listing Agent
The Property Management Co. Brokerage Phone: (512) 255-7575 License #0354106 Listed on: 11/30/2024
Property Details
Home Type
- Multi-Family
Year Built
- Built in 1960
Lot Details
- 0.77 Acre Lot
- West Facing Home
- Partially Fenced Property
- Wood Fence
- Wooded Lot
Home Design
- Duplex
- Brick Exterior Construction
- Slab Foundation
- Frame Construction
- Composition Roof
Interior Spaces
- 516 Sq Ft Home
- 1-Story Property
- Ceiling Fan
- Window Treatments
Kitchen
- Galley Kitchen
- Breakfast Area or Nook
- Electric Range
- Free-Standing Range
Flooring
- Laminate
- Vinyl
Bedrooms and Bathrooms
- 1 Primary Bedroom on Main
- 1 Full Bathroom
Parking
- 1 Parking Space
- Driveway
- Outside Parking
Schools
- Annie Purl Elementary School
- Charles A Forbes Middle School
- East View High School
Utilities
- Ductless Heating Or Cooling System
- Cooling System Mounted To A Wall/Window
- Wall Furnace
- Natural Gas Connected
- ENERGY STAR Qualified Water Heater
Additional Features
- No Interior Steps
- Enclosed Patio or Porch
Listing and Financial Details
- Security Deposit $1,100
- Tenant pays for all utilities
- The owner pays for taxes
- Negotiable Lease Term
- $80 Application Fee
- Assessor Parcel Number 20400000000020
Community Details
Overview
- No Home Owners Association
- 2 Units
- Eidman Add Subdivision
- Property managed by The Property Management Company
Pet Policy
- Pet Deposit $350
- Dogs and Cats Allowed
- Breed Restrictions
Map
Property History
| Date | Event | Price | List to Sale | Price per Sq Ft |
|---|---|---|---|---|
| 10/16/2025 10/16/25 | Price Changed | $1,000 | -9.1% | $2 / Sq Ft |
| 11/30/2024 11/30/24 | For Rent | $1,100 | +33.3% | -- |
| 06/15/2020 06/15/20 | Rented | $825 | 0.0% | -- |
| 06/05/2020 06/05/20 | Under Contract | -- | -- | -- |
| 05/07/2020 05/07/20 | For Rent | $825 | +13.8% | -- |
| 05/01/2019 05/01/19 | Rented | $725 | 0.0% | -- |
| 04/29/2019 04/29/19 | Under Contract | -- | -- | -- |
| 04/23/2019 04/23/19 | For Rent | $725 | 0.0% | -- |
| 05/01/2018 05/01/18 | Rented | $725 | 0.0% | -- |
| 04/20/2018 04/20/18 | Under Contract | -- | -- | -- |
| 04/05/2018 04/05/18 | For Rent | $725 | +16.0% | -- |
| 02/12/2016 02/12/16 | Rented | $625 | 0.0% | -- |
| 02/08/2016 02/08/16 | Under Contract | -- | -- | -- |
| 01/25/2016 01/25/16 | For Rent | $625 | 0.0% | -- |
| 01/04/2016 01/04/16 | Rented | $625 | -10.1% | -- |
| 12/16/2015 12/16/15 | Under Contract | -- | -- | -- |
| 11/10/2015 11/10/15 | For Rent | $695 | +11.2% | -- |
| 10/01/2014 10/01/14 | Rented | $625 | 0.0% | -- |
| 09/29/2014 09/29/14 | Under Contract | -- | -- | -- |
| 09/03/2014 09/03/14 | For Rent | $625 | -- | -- |
Source: Unlock MLS (Austin Board of REALTORS®)
MLS Number: 4761612
- 1621 S College St
- 808A E 17th St Unit 16
- 510 E 17th St
- 1508 S Walnut St
- 1905 S College St
- 1607 S Elm St
- 1905 S Church St
- 1912 S Church St
- 1502 Olive St
- 910 E 20th St
- 1105 E 17th St
- 1306 S Ash St
- 1107 E 17th St
- 2206 San Jose St
- 810 E University Ave
- 1250 S Main St
- 1805 Vine St
- 1407 E 19th St
- 1223, 1223 1/2 & 122 S Austin Ave S
- 1221 S Austin Ave
- 1704 S College St
- 1310 S Pine St
- 608 E 13th St
- 2201 S Church St Unit A/1
- 806 E 13th St Unit 105
- 204 E 18th St
- 2200 Katy Ln Unit D
- 1407 E 19th St
- 2204 Katy Ln Unit D
- 1504 E 19th St
- 1019 Leeds Castle Walk
- 2203 Creekside Ln Unit A
- 2214 Katy Ln Unit A
- 2218 Katy Ln Unit B
- 2215 Katy Ln Unit C
- 510 E 7th St
- 2217 Katy Ln Unit C
- 2217 Katy Ln Unit B
- 2216 Creekside Ln Unit D
- 1802 E University Ave Unit A
