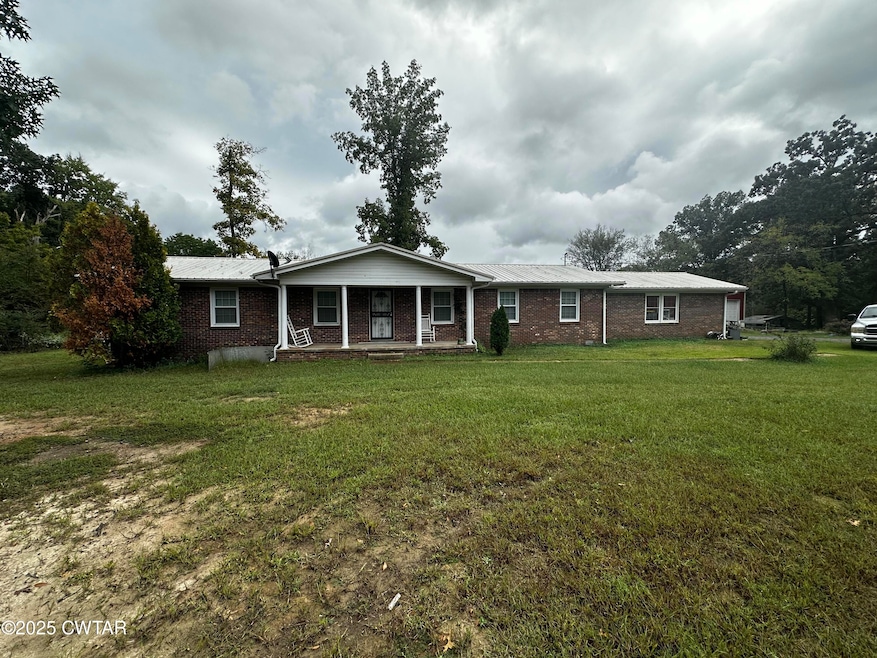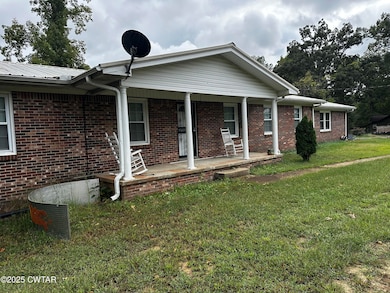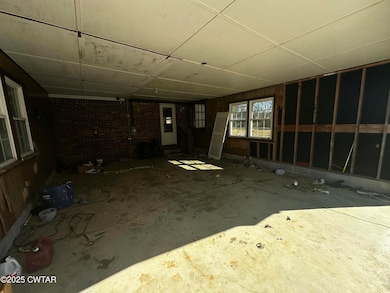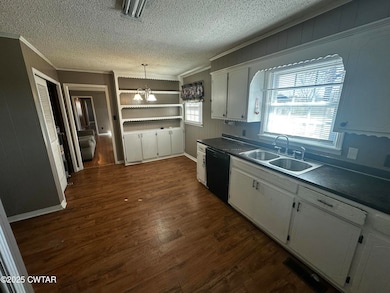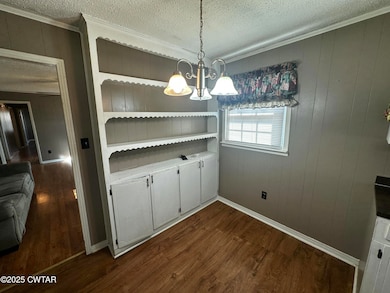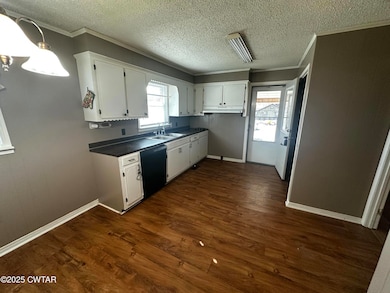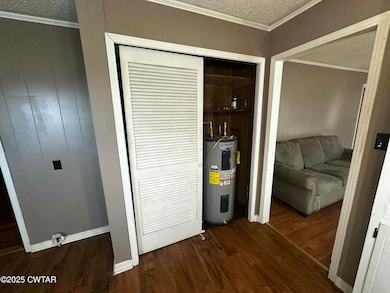1705 Tennessee 100 Decaturville, TN 38329
Estimated payment $1,254/month
Highlights
- Wooded Lot
- Main Floor Bedroom
- Separate Outdoor Workshop
- Decaturville Elementary School Rated A-
- Den
- Front Porch
About This Home
Located at 1705 HWY 100 W in Decaturville, TN, this inviting 3-bed, 2-bath home offers a warm and functional layout that's perfect for hosting family and friends. The spacious interior flows comfortably from room to room, creating an ideal setting for gatherings or everyday living. Outside, the property features a large, well-equipped workshop complete with two tall garage doors and full heating and cooling—an exceptional space for hobbies, storage, or small business needs. Its immediate proximity to Highway 100 provides quick and convenient access to nearby towns, shopping, dining, and other essential amenities, making this home a wonderful blend of comfort, convenience, and practicality.
Home Details
Home Type
- Single Family
Year Built
- Built in 1976
Lot Details
- 1.72 Acre Lot
- Property fronts a highway
- Level Lot
- Wooded Lot
Parking
- 2 Car Attached Garage
- Parking Pad
- Shared Driveway
Home Design
- Brick Exterior Construction
- Block Foundation
- Shingle Roof
Interior Spaces
- 1,625 Sq Ft Home
- 1-Story Property
- Sound System
- Bookcases
- Ceiling Fan
- Ventless Fireplace
- Fireplace With Gas Starter
- Double Pane Windows
- Blinds
- Dining Room
- Den
Kitchen
- Eat-In Kitchen
- Dishwasher
- Laminate Countertops
Flooring
- Tile
- Luxury Vinyl Tile
Bedrooms and Bathrooms
- 3 Main Level Bedrooms
- 2 Full Bathrooms
- Soaking Tub
Laundry
- Laundry Room
- Laundry on main level
- Washer and Electric Dryer Hookup
Attic
- Attic Floors
- Pull Down Stairs to Attic
- Partially Finished Attic
Outdoor Features
- Patio
- Separate Outdoor Workshop
- Rain Gutters
- Front Porch
Utilities
- Central Heating and Cooling System
- Floor Furnace
- Heating System Uses Natural Gas
- Natural Gas Connected
- Well
- Gas Water Heater
- Septic Tank
- Fiber Optics Available
- Cable TV Available
Community Details
- Building Fire Alarm
Listing and Financial Details
- Assessor Parcel Number 020.068.037.02
Map
Home Values in the Area
Average Home Value in this Area
Property History
| Date | Event | Price | List to Sale | Price per Sq Ft | Prior Sale |
|---|---|---|---|---|---|
| 11/17/2025 11/17/25 | For Sale | $200,000 | +135.3% | $123 / Sq Ft | |
| 01/31/2019 01/31/19 | Sold | $85,000 | -9.6% | $52 / Sq Ft | View Prior Sale |
| 12/17/2018 12/17/18 | Pending | -- | -- | -- | |
| 10/17/2018 10/17/18 | For Sale | $94,000 | -- | $58 / Sq Ft |
Source: Central West Tennessee Association of REALTORS®
MLS Number: 2505457
- 00 E Tulip St
- 0 E Tulip St
- 326 Dogwood Dr
- 387 Dogwood Dr
- 53 Elm St
- 0 Middleburg Rd
- 00 Highway 100
- 8 E Main St
- 0 Highway 100 Unit RTC2946938
- 0 Largo Rd
- 104 Oakwood Dr
- 702 E White Oak St
- 1338 New Hope Rd
- 000 Hwy 641
- 1401 Camper Rd
- 0 Yarbro Landing Ln Unit RTC2891585
- 4052 Largo Rd
- 1931 Highway 100 E
- 5010 Tennessee 100
- 000 Old Stage Rd
