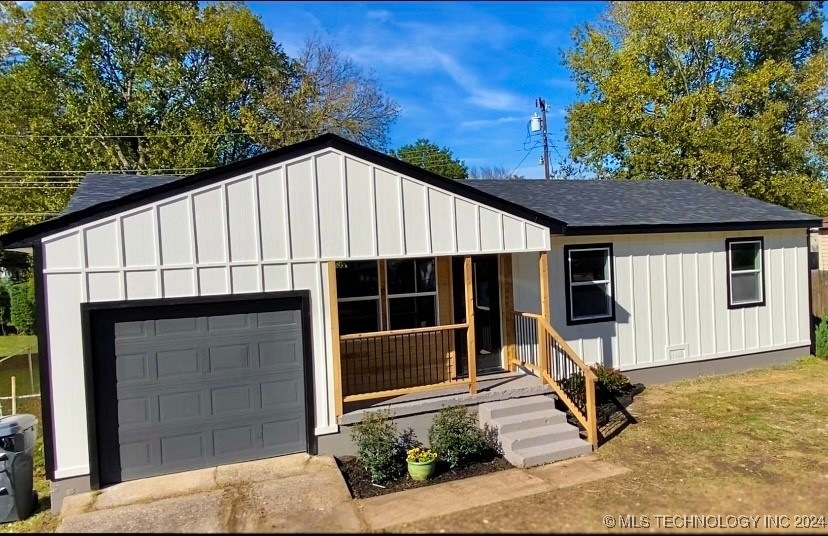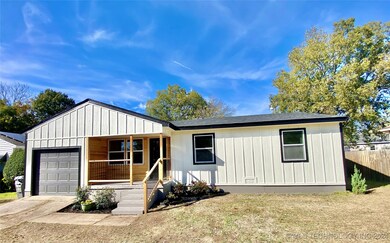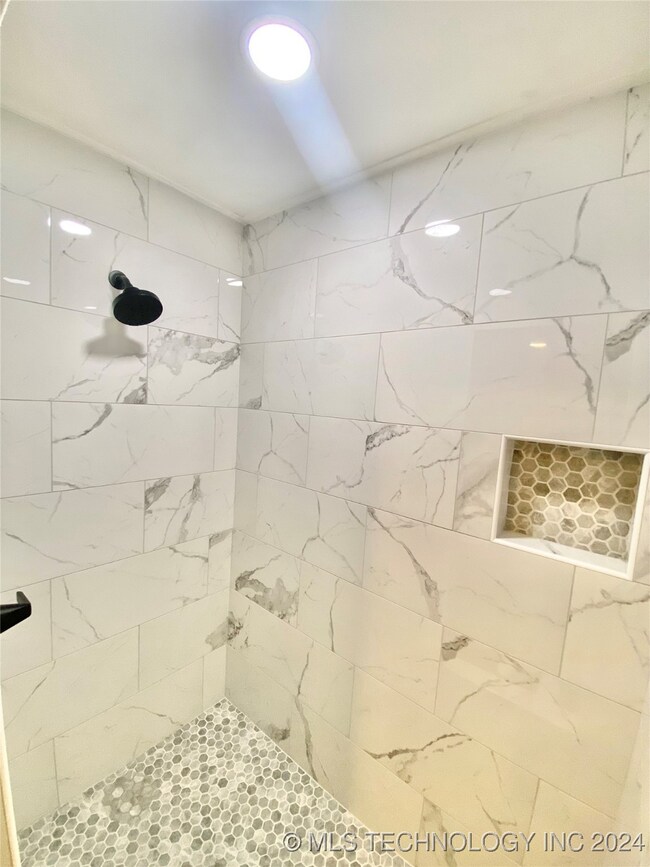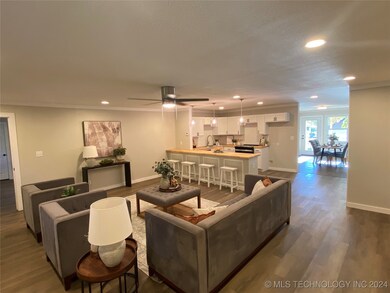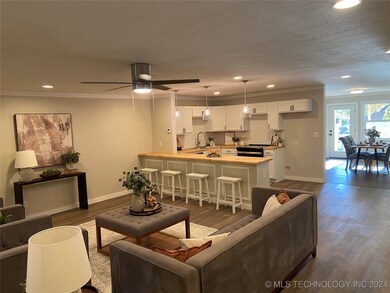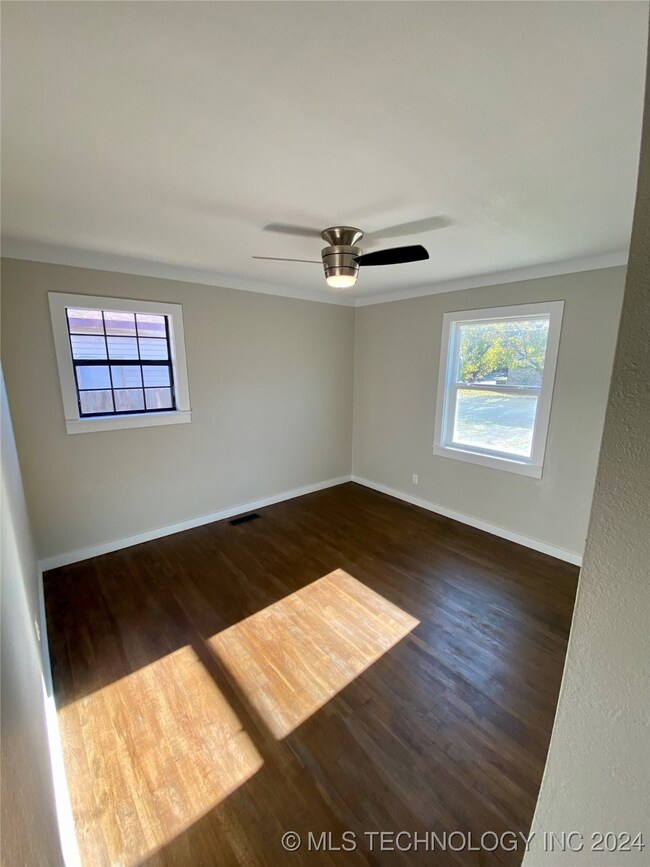
1705 Tower Dr Ardmore, OK 73401
Highlights
- Butcher Block Countertops
- No HOA
- 1 Car Attached Garage
- Plainview Primary School Rated A-
- Porch
- Zoned Heating and Cooling
About This Home
As of December 2024Check this one out! This 1824 sq foot home has been thoughtfully and beautifully remodeled inside and out. The outside is all new board and batten siding with an amazing cedar wrapped front porch. The inside has been thoughtfully transitioned into a beautiful open flowing home that features a beautiful new kitchen, brand new master bath with an amazing walk in shower , his her closets, and so much more!!! Thats not all, it also has a brand new roof. This one wont last long, come check it out today! Owner/Broker
Last Agent to Sell the Property
Claudia & Carolyn Realty Group License #178723 Listed on: 11/14/2024
Home Details
Home Type
- Single Family
Est. Annual Taxes
- $600
Year Built
- Built in 1955
Lot Details
- 6,098 Sq Ft Lot
- South Facing Home
- Chain Link Fence
Parking
- 1 Car Attached Garage
Home Design
- Wood Frame Construction
- Fiberglass Roof
- HardiePlank Type
- Asphalt
Interior Spaces
- 1,824 Sq Ft Home
- 1-Story Property
- Ceiling Fan
- Vinyl Clad Windows
- Vinyl Plank Flooring
- Crawl Space
- Washer and Electric Dryer Hookup
Kitchen
- Convection Oven
- Stove
- Range
- Dishwasher
- Butcher Block Countertops
Bedrooms and Bathrooms
- 4 Bedrooms
- 2 Full Bathrooms
Outdoor Features
- Porch
Schools
- Charles Evans Elementary School
- Ardmore High School
Utilities
- Zoned Heating and Cooling
- Source of electricity is unknown
- Electric Water Heater
Community Details
- No Home Owners Association
- Tower Hill Add Subdivision
Ownership History
Purchase Details
Home Financials for this Owner
Home Financials are based on the most recent Mortgage that was taken out on this home.Purchase Details
Purchase Details
Purchase Details
Similar Homes in Ardmore, OK
Home Values in the Area
Average Home Value in this Area
Purchase History
| Date | Type | Sale Price | Title Company |
|---|---|---|---|
| Warranty Deed | $195,000 | Arbuckle Closing & Escrow | |
| Warranty Deed | $45,000 | Arbuckle Closing & Escrow | |
| Warranty Deed | $51,000 | -- | |
| Warranty Deed | $22,500 | -- |
Mortgage History
| Date | Status | Loan Amount | Loan Type |
|---|---|---|---|
| Open | $191,468 | FHA | |
| Previous Owner | $50,000 | New Conventional |
Property History
| Date | Event | Price | Change | Sq Ft Price |
|---|---|---|---|---|
| 05/30/2025 05/30/25 | Price Changed | $205,000 | -2.4% | $112 / Sq Ft |
| 05/25/2025 05/25/25 | Price Changed | $210,000 | -2.3% | $115 / Sq Ft |
| 05/19/2025 05/19/25 | Price Changed | $215,000 | -2.3% | $118 / Sq Ft |
| 05/09/2025 05/09/25 | For Sale | $220,000 | +12.8% | $121 / Sq Ft |
| 12/20/2024 12/20/24 | Sold | $195,000 | -2.0% | $107 / Sq Ft |
| 11/20/2024 11/20/24 | Pending | -- | -- | -- |
| 11/14/2024 11/14/24 | For Sale | $199,000 | -- | $109 / Sq Ft |
Tax History Compared to Growth
Tax History
| Year | Tax Paid | Tax Assessment Tax Assessment Total Assessment is a certain percentage of the fair market value that is determined by local assessors to be the total taxable value of land and additions on the property. | Land | Improvement |
|---|---|---|---|---|
| 2024 | $618 | $7,195 | $626 | $6,569 |
| 2023 | $618 | $6,986 | $577 | $6,409 |
| 2022 | $553 | $6,782 | $517 | $6,265 |
| 2021 | $563 | $6,584 | $457 | $6,127 |
| 2020 | $536 | $6,393 | $357 | $6,036 |
| 2019 | $506 | $6,207 | $555 | $5,652 |
| 2018 | $496 | $6,025 | $241 | $5,784 |
| 2017 | $444 | $5,851 | $238 | $5,613 |
| 2016 | $436 | $5,680 | $221 | $5,459 |
| 2015 | $347 | $5,515 | $221 | $5,294 |
| 2014 | $390 | $5,354 | $208 | $5,146 |
Agents Affiliated with this Home
-
Augustus smith
A
Seller's Agent in 2025
Augustus smith
HST & CO
4 Total Sales
-
Brady Norman
B
Seller's Agent in 2024
Brady Norman
Claudia & Carolyn Realty Group
(580) 465-2714
10 Total Sales
Map
Source: MLS Technology
MLS Number: 2439880
APN: 1325-00-003-024-0-001-00
- 1731 Tower Dr
- 1624 7th Ave NW
- 1604 9th Ave NW
- 811 P St NW
- 1305 7th Ave NW
- 1902 8th Ave NW
- 509 4th Ave NW
- 2003 8th Ave NW
- 1408 11th Ave NW
- 1900 10th Ave NW
- 1208 1st Ave NW
- 1217 W Main St
- 1919 10th Ave NW
- 917 Cheyenne St
- 0 N Commerce St Unit 2530001
- 0 N Commerce St Unit 2517610
- 2026 11th Ave NW
- 2014 12th Ave NW
- 1114 Osage St
- 2400 Woodleaf Ct
