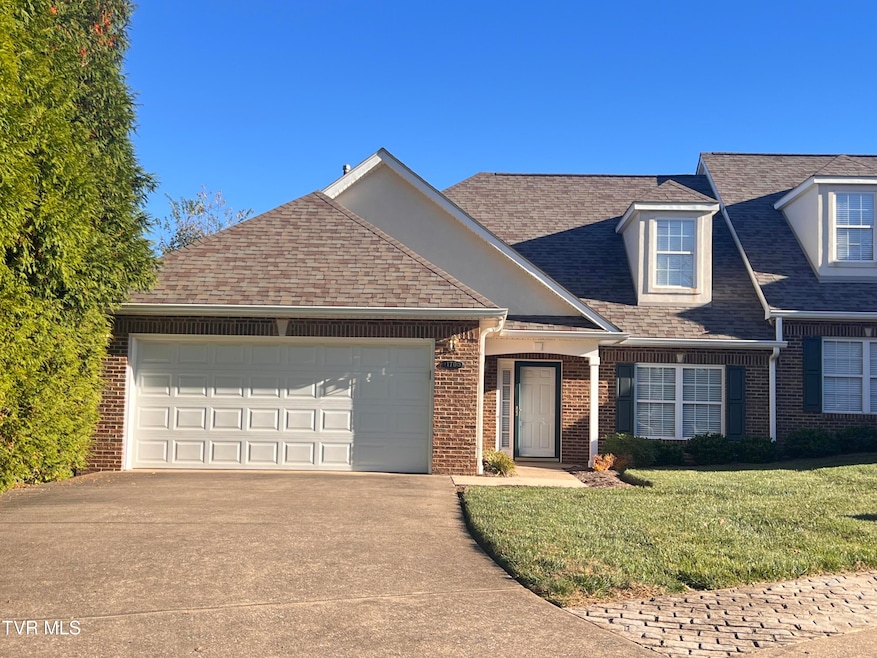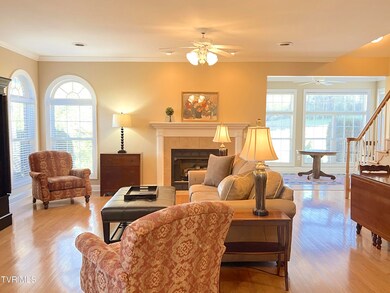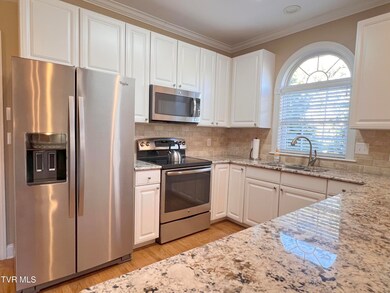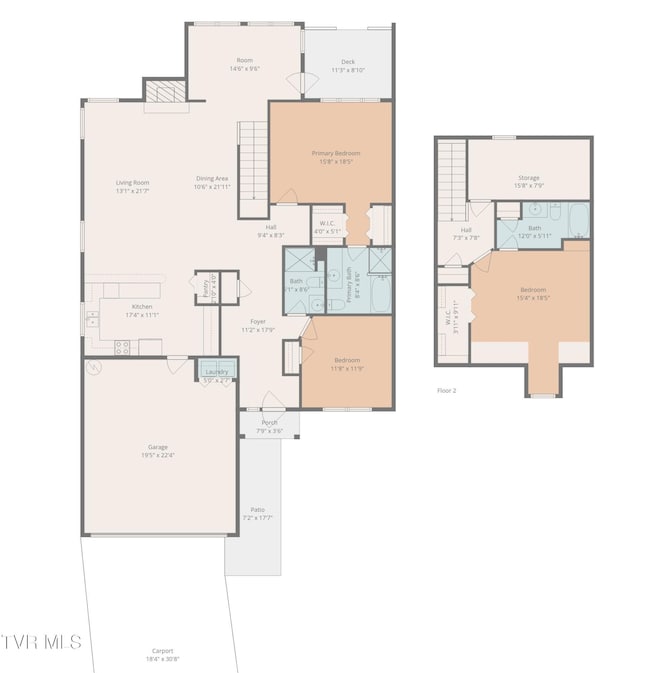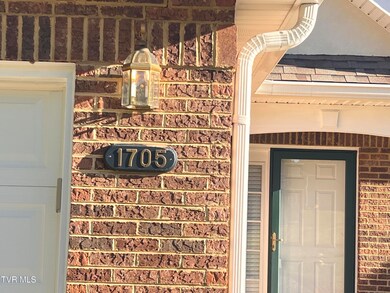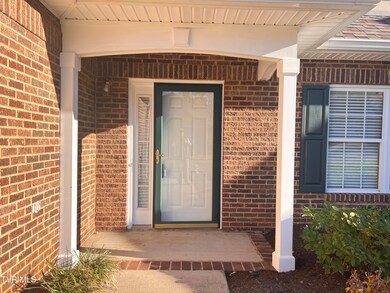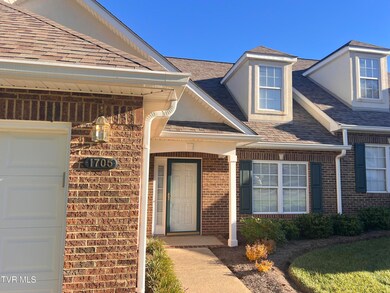
1705 Veranda Ct Unit 2-3 Greeneville, TN 37745
Estimated payment $2,300/month
Highlights
- Open Floorplan
- Recreation Room
- Main Floor Primary Bedroom
- Greeneville Middle School Rated A-
- Wood Flooring
- Heated Sun or Florida Room
About This Home
GREENEVILLE CONDOMINIUM LIVING is available with this three bedroom and three bathroom spacious condominium on the lower Veranda Court at Holly Place home owners associations. This two level structure has the master bedroom on the main level with walk-through closet and spacious bathroom, with soaking tub and free-standing shower, • Open Concept living offers space to relax or entertain family and friends by the gas fireplace. Hardwood floors, high ceilings, an eat-in counter kitchen with plenty of cabinets offer keen features. Window light graces a sitting room or dining area, with a back door that opens onto a quaint deck that steps down onto green space that looks out onto pasture land. Walk from the kitchen into a two-car garage and convenient laundry closet; TWO HVAC units, separately serving the main and upper levels, are well maintained. This condo is located a quarter of a mile to healthcare office, emergency services and hospital, plus retail center with Belk, Hobby Lobby, TSC, Hibbett Sport, CVS, Walgreens, and several restaurants. • HOA is managed by owners within this eight unit association. Buyer is responsible for all inspections and HOA by-laws (DOCUMENTS). Located in northeast Tennessee near the upper Unaka range of the Appalachian Mountains. ##
Listing Agent
Greeneville Real Estate & Auction Team License #342504 Listed on: 11/20/2025
Townhouse Details
Home Type
- Townhome
Year Built
- Built in 2002 | Remodeled
Lot Details
- Landscaped
- Sloped Lot
- Property is in good condition
HOA Fees
- $200 Monthly HOA Fees
Parking
- 2 Car Garage
- Parking Pad
- Garage Door Opener
- Driveway
Home Design
- Brick Exterior Construction
- Shingle Roof
- Composition Roof
- Stucco
Interior Spaces
- 3,016 Sq Ft Home
- 2-Story Property
- Open Floorplan
- Built-In Features
- Gas Log Fireplace
- Brick Fireplace
- Double Pane Windows
- Window Treatments
- Entrance Foyer
- Breakfast Room
- Recreation Room
- Bonus Room
- Play Room
- Heated Sun or Florida Room
Kitchen
- Eat-In Kitchen
- Electric Range
- Microwave
- Dishwasher
- Granite Countertops
Flooring
- Wood
- Carpet
- Tile
Bedrooms and Bathrooms
- 3 Bedrooms
- Primary Bedroom on Main
- Walk-In Closet
- In-Law or Guest Suite
- 3 Full Bathrooms
- Soaking Tub
- Garden Bath
Home Security
Outdoor Features
- Patio
- Front Porch
Schools
- Tusculum View Elementary School
- Greeneville Middle School
- Greeneville High School
Utilities
- Cooling Available
- Central Heating
- Heating System Uses Natural Gas
- Heat Pump System
- Underground Utilities
- Fiber Optics Available
- Phone Available
- Cable TV Available
Listing and Financial Details
- Home warranty included in the sale of the property
- Assessor Parcel Number 099c A 002.29
Community Details
Overview
- The Veranda At Holly Place Condominiums
- The Veranda At Holly Place Subdivision
- FHA/VA Approved Complex
Security
- Storm Doors
- Fire and Smoke Detector
Map
Home Values in the Area
Average Home Value in this Area
Property History
| Date | Event | Price | List to Sale | Price per Sq Ft |
|---|---|---|---|---|
| 11/20/2025 11/20/25 | For Sale | $335,000 | -- | $111 / Sq Ft |
About the Listing Agent

RESIDENTIAL, LAND & COMMERCIAL BROKER in GREENEVILLE, GREENE COUNTY, NORTHEAST, TENNESSEE, TENNESSEE, for real estate property needs. • Member of Northeast Tennessee Association of REALTORS® FLEX MLS & MOODY"S CATYLIST COMMERCIAL LISTINGS for NATIONAL PROMOTIONS of your Listing. • 423-620-1528. stevenkharbison@gmail.com
Steven's Other Listings
Source: Tennessee/Virginia Regional MLS
MLS Number: 9988523
- 1409 Tusculum Blvd
- 1260 Robinhood Rd
- 1407 Woodlawn Dr
- 000 Lafayette St
- 1717 Lafayette St
- 110 Johnson St
- 110 Hopeville Ave
- 209 Forest Hills Dr
- 1006 Sylvan Cir
- 223 Forest Hills Dr
- 103 Rankin Dr
- 104 & 106 Hickory Dr
- 315 Forest Hills Dr
- 1151 Timbers E
- 1147 Timbers E Unit 1
- 108 Cottonwood Dr
- 112 Morrow Ln
- 415 Fairgrounds Rd
- 00 Mount Bethel Rd
- 28acres E Andrew Johnson Hwy
- 108 Hillrise Dr
- 902 & 904 Jefferson St
- 102 Diane Ln
- 313 S Cutler St
- 701 Carson St Unit D
- 701 Carson St Unit B
- 715 Carson St Unit Carson St
- 718 W Main St
- 262 Patterson St
- 308 Sunset Blvd
- 10 Pigeon Hollow Rd
- 7090 Old Asheville Hwy
- 47 Haney Park
- 58 Haney Park
- 2390 W Allens Bridge Rd Unit 3
- 65 Old Milburnton Rd
- 110 Charlie Hoss Rd Unit Charlie hoss
- 1121 Meadow Creek Ln
- 241 Sweetgrass Ln
- 2332 Highway 81 S
