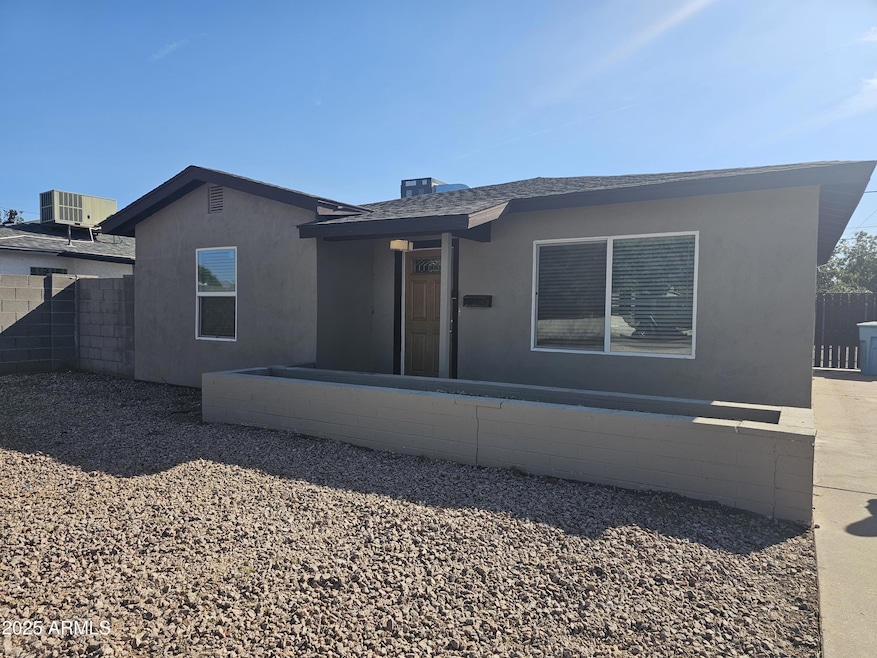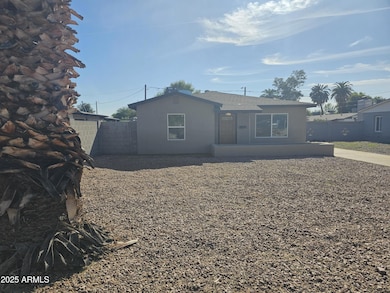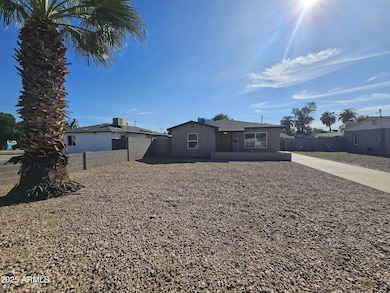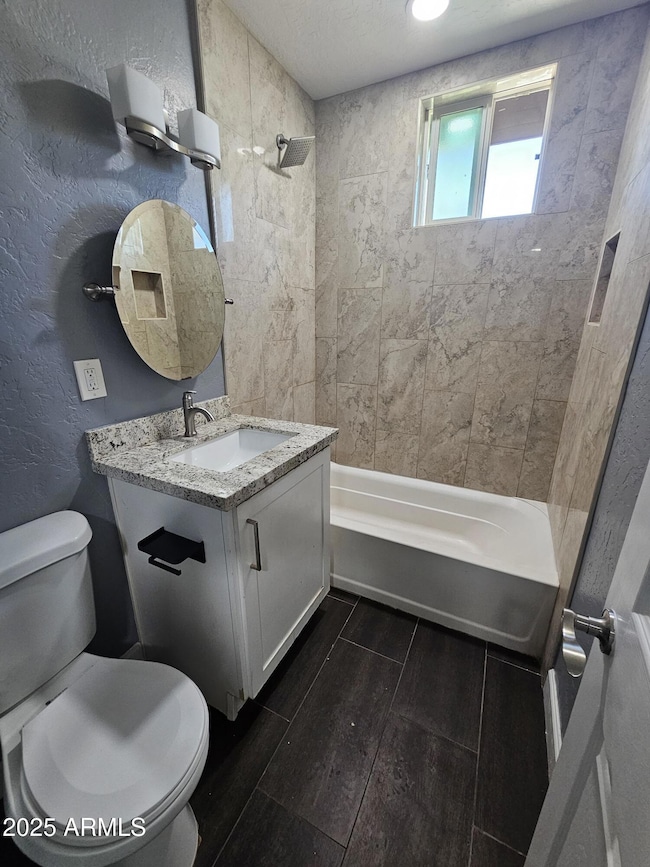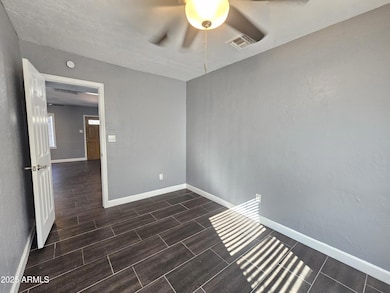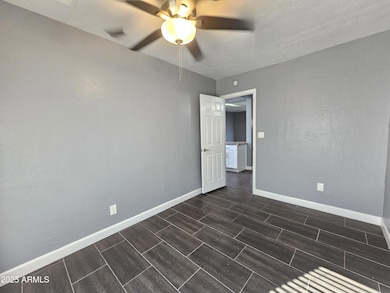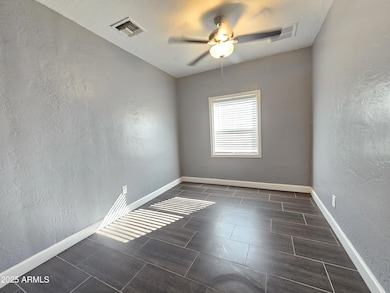1705 W Montecito Ave Phoenix, AZ 85015
North Encanto NeighborhoodHighlights
- Property is near public transit
- Private Yard
- Breakfast Bar
- Phoenix Coding Academy Rated A
- No HOA
- Tile Flooring
About This Home
Welcome to the Charming Home in Phoenix, AZ, a beautiful single-level residence that 3 spacious bedrooms and 1 full bathroom.
This home is set to be available in early October and offers a large yard, perfect for outdoor activities or for your pets to roam freely.
The eat-in kitchen provides a cozy space for meal times, while the living room, complete with a ceiling fan, offers a comfortable area for relaxation.
Each bedroom is equipped with ceiling fans, ensuring a comfortable atmosphere. The home also features a long driveway, beautiful flooring, and stylish light fixtures, adding to its overall charm.
This home offers a great location in the heart of Phoenix.
Home Details
Home Type
- Single Family
Est. Annual Taxes
- $1,009
Year Built
- Built in 1947
Lot Details
- 6,085 Sq Ft Lot
- Block Wall Fence
- Private Yard
Parking
- 2 Open Parking Spaces
Home Design
- Wood Frame Construction
- Stucco
Interior Spaces
- 1,044 Sq Ft Home
- 1-Story Property
- Ceiling Fan
- Breakfast Bar
- Washer Hookup
Flooring
- Carpet
- Tile
Bedrooms and Bathrooms
- 3 Bedrooms
- 1 Bathroom
Location
- Property is near public transit
- Property is near a bus stop
Schools
- Encanto Elementary School
- Osborn Middle School
- Central High School
Utilities
- Central Air
Listing and Financial Details
- Property Available on 11/8/25
- $25 Move-In Fee
- 12-Month Minimum Lease Term
- Tax Lot 18
- Assessor Parcel Number 155-50-019
Community Details
Overview
- No Home Owners Association
- Eugene Place Subdivision
Pet Policy
- Pets Allowed
Map
Source: Arizona Regional Multiple Listing Service (ARMLS)
MLS Number: 6945641
APN: 155-50-019
- 1746 W Glenrosa Ave
- 1702 W Heatherbrae Dr
- 1704 W Roma Ave
- 4245 N 16th Dr
- 1837 W Roma Ave
- 1527 W Roma Ave
- 4307 N 15th Dr
- 1702 W Monterosa St
- 1673 W Hazelwood St Unit 3
- 1629 W Monterosa St
- 4218 N 15th Ave
- 4536 N 18th Dr
- 1702 W Indian School Rd
- 4125 N 19th Ave
- 1334 W Sells Dr
- 4522 N 14th Ave
- 1312 W Roma Ave
- 4509 N 20th Ave
- 1305 W Glenrosa Ave
- 2019 W Turney Ave
- 1705 W Campbell Ave
- 4213 N Westview Dr
- 4535 N 17th Ave Unit 53
- 4148 N Westview Dr
- 1707 W Hazelwood St
- 2001 W Turney Ave Unit 6
- 1312 W Roma Ave
- 1300 W Meadowbrook Ave
- 4325 N 21st Dr Unit 3
- 1600 W Highland Ave
- 1940 W Amelia Ave Unit 1940
- 1940 W Amelia Ave Unit 1942.5
- 1940 W Amelia Ave Unit 1940.5
- 2030 W Indian School Rd
- 4730 N 19th Ave
- 2102 W Minnezona Ave
- 4719 N 15th Ave Unit 3
- 2123 W Devonshire Ave Unit 15
- 2123 W Devonshire Ave Unit 12
- 3845 N 15th Ave
